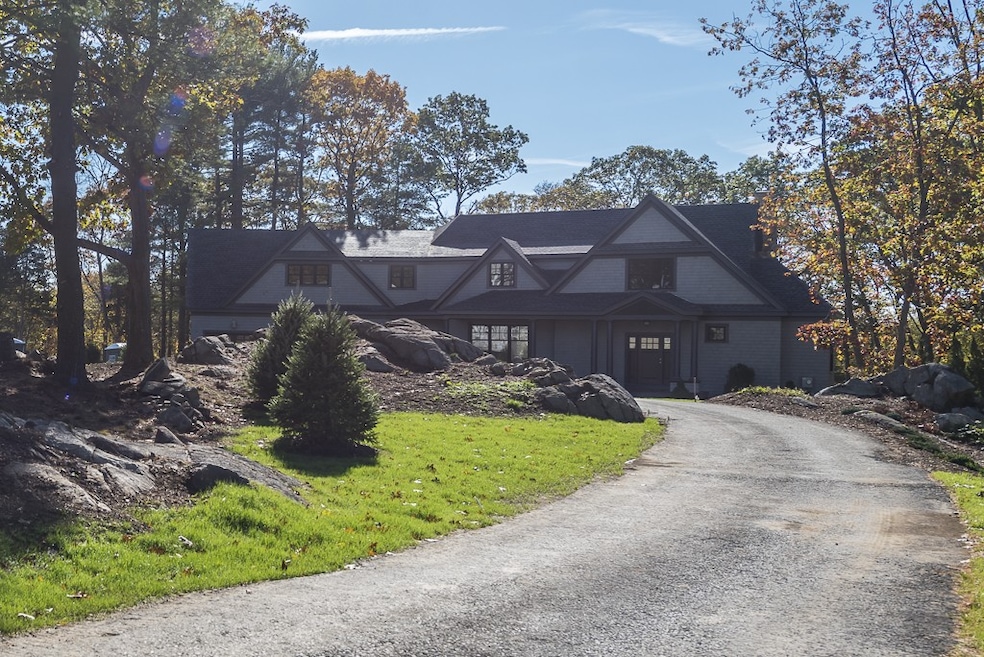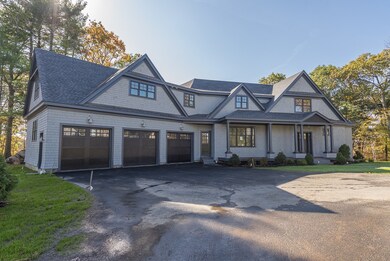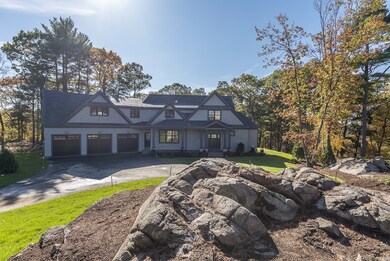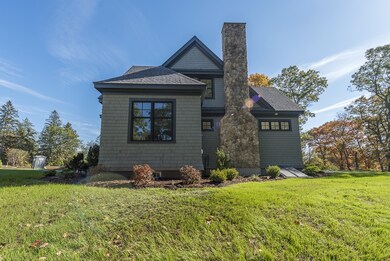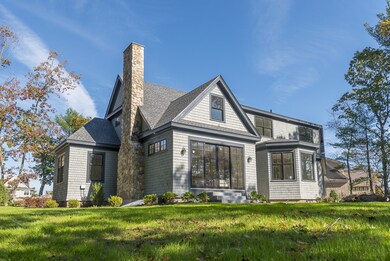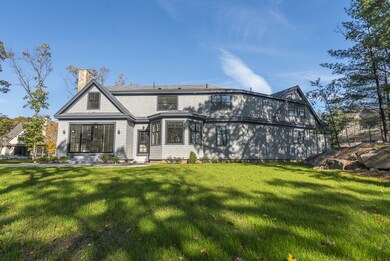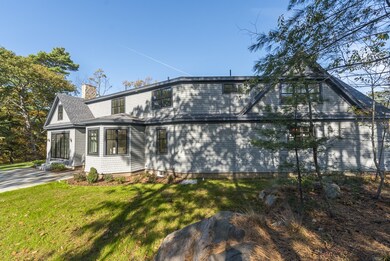
29 Whitehall Cir Beverly, MA 01915
Beverly Cove NeighborhoodEstimated Value: $1,902,136 - $2,171,000
About This Home
As of June 2018Shingle Style new Construction in a sought after Beverly Cove enclave of luxury homes! Beautiful 1+ acre lot set off the street with a level yard, irrigation, bluestone patio and tasteful landscaping. The open concept main level boasts the ideal floor plan for everyday living while being perfect for entertaining. The natural light pours into the wonderful fireplaced family room and gourmet kitchen with dual center islands, granite countertops, breakfast bay and plenty of storage. There is a spacious dining room, office and powder room to complete the first floor. The second level has it all with 4 generously sized bedrooms including a gorgeous master suite and two additional full baths and plenty of storage. There are still some limited choices that can be made to customize this home.
Home Details
Home Type
Single Family
Est. Annual Taxes
$18,620
Year Built
2017
Lot Details
0
Listing Details
- Lot Description: Paved Drive
- Property Type: Single Family
- Single Family Type: Detached
- Style: Shingle
- Other Agent: 2.00
- Year Round: Yes
- Year Built Description: Under Construction
- Special Features: NewHome
- Property Sub Type: Detached
- Year Built: 2017
Interior Features
- Has Basement: Yes
- Fireplaces: 1
- Primary Bathroom: Yes
- Number of Rooms: 9
- Amenities: Public Transportation, Shopping, Park, Medical Facility, Highway Access, House of Worship, Marina, Private School, Public School, T-Station
- Electric: Circuit Breakers, 200 Amps
- Energy: Insulated Windows, Insulated Doors, Prog. Thermostat
- Flooring: Tile, Hardwood
- Insulation: Full
- Interior Amenities: Central Vacuum, Security System, Cable Available
- Basement: Full, Interior Access, Concrete Floor, Unfinished Basement
- Bedroom 2: Second Floor
- Bedroom 3: Second Floor
- Bedroom 4: Second Floor
- Bathroom #1: First Floor
- Bathroom #2: Second Floor
- Bathroom #3: Second Floor
- Kitchen: First Floor
- Laundry Room: Second Floor
- Master Bedroom: Second Floor
- Master Bedroom Description: Closet - Walk-in
- Dining Room: First Floor
- Family Room: First Floor
- No Bedrooms: 4
- Full Bathrooms: 3
- Half Bathrooms: 1
- Oth1 Room Name: Office
- Oth1 Dscrp: Flooring - Hardwood, French Doors, Recessed Lighting
- Oth2 Room Name: Bathroom
- Oth2 Dscrp: Bathroom - Full, Bathroom - Tiled With Tub & Shower, Flooring - Stone/Ceramic Tile, Countertops - Stone/Granite/Solid
- Main Lo: C95243
- Main So: NB9081
- Estimated Sq Ft: 3900.00
Exterior Features
- Construction: Frame
- Exterior: Shingles, Wood
- Exterior Features: Porch, Patio, Sprinkler System
- Foundation: Poured Concrete
- Beach Ownership: Public
Garage/Parking
- Garage Parking: Attached, Garage Door Opener, Side Entry
- Garage Spaces: 3
- Parking: Off-Street, Paved Driveway
- Parking Spaces: 6
Utilities
- Heat Zones: 3
- Hot Water: Natural Gas
- Sewer: City/Town Sewer
- Water: City/Town Water
Condo/Co-op/Association
- HOA Fees: 73.75
- HOA: Yes
- Reqd Own Association: Yes
- Fee Interval: Monthly
Schools
- High School: Beverly Hs
Lot Info
- Zoning: R22
- Lot: 19D
- Acre: 1.16
- Lot Size: 50444.00
Multi Family
- Foundation: irregular
Similar Homes in the area
Home Values in the Area
Average Home Value in this Area
Property History
| Date | Event | Price | Change | Sq Ft Price |
|---|---|---|---|---|
| 06/08/2018 06/08/18 | Sold | $1,345,000 | +9.8% | $345 / Sq Ft |
| 01/11/2018 01/11/18 | Pending | -- | -- | -- |
| 11/01/2017 11/01/17 | For Sale | $1,224,900 | -- | $314 / Sq Ft |
Tax History Compared to Growth
Tax History
| Year | Tax Paid | Tax Assessment Tax Assessment Total Assessment is a certain percentage of the fair market value that is determined by local assessors to be the total taxable value of land and additions on the property. | Land | Improvement |
|---|---|---|---|---|
| 2025 | $18,620 | $1,694,300 | $631,200 | $1,063,100 |
| 2024 | $18,171 | $1,618,100 | $555,000 | $1,063,100 |
Agents Affiliated with this Home
-
Emily McPherson

Seller's Agent in 2018
Emily McPherson
J. Barrett & Company
(978) 526-8555
2 in this area
26 Total Sales
-
Thomas Doyle

Buyer's Agent in 2018
Thomas Doyle
Doyle Real Estate
(978) 423-8479
1 in this area
24 Total Sales
Map
Source: MLS Property Information Network (MLS PIN)
MLS Number: 72250420
APN: BEVE-000023-000019D
- 29 Whitehall Cir
- 27 Whitehall Cir
- 31 Whitehall Cir
- 0000 00000
- Lot 9A Folger Ave Extension
- 33 Whitehall Cir
- 250 Hale St
- 252 Hale St
- 236 Hale St
- 238 Hale St
- 35 Whitehall Cir
- 28 Whitehall Cir
- Lot 25 Whitehall Cir
- 7 Morrison Ave
- 5 Morrison Ave
- 232 Hale St
- 3 Morrison Ave
- 245 Hale St
- 247 Hale St
- 25 Whitehall Cir
