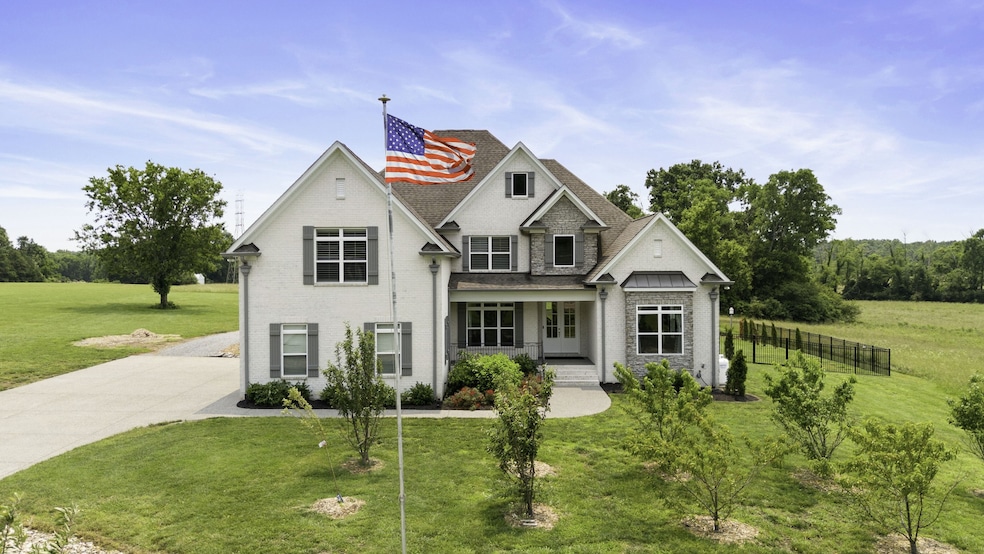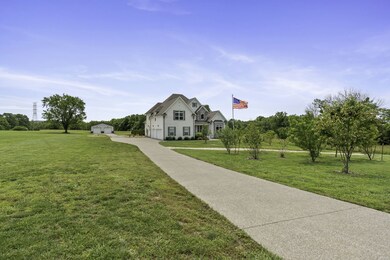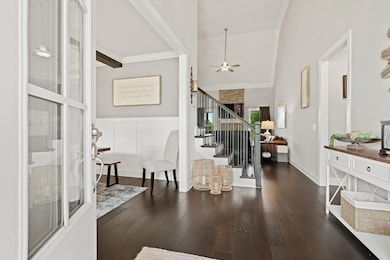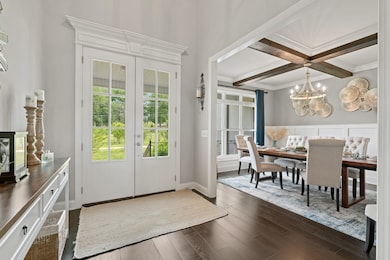
290 Academy Rd Lebanon, TN 37087
Estimated payment $7,098/month
Highlights
- 4.61 Acre Lot
- No HOA
- Porch
- West Elementary School Rated A-
- Double Oven
- Wet Bar
About This Home
LIKE NEW sits on just under 5 ACRES!! Brick & Stone 4 Bedroom 3 Bath w/Master & 2nd Bedroom on Main level! Open Great Room to Kitchen w/ Quartz Countertops & Island*Upgraded Lighting! Spacious Master has His & Hers Vanities & 2 Closets! 2 Staircases*XL Covered Front & Back Porch * Wet Bar in Bonus*3 Car Attached Garage AND Detached 30x40 with 2 Garage Door & Pedestrian Door * Thriving Gardens in fenced Yard AND Chicken's can stay!! West Elementary & Middle & Mt Juliet High School* Metal Flag above Coffee Bar does not remain
Listing Agent
RE/MAX Exceptional Properties Brokerage Phone: 6154824447 License # 269461 Listed on: 06/05/2025

Home Details
Home Type
- Single Family
Est. Annual Taxes
- $3,759
Year Built
- Built in 2020
Lot Details
- 4.61 Acre Lot
- Level Lot
Parking
- 3 Car Garage
Home Design
- Brick Exterior Construction
- Shingle Roof
- Stone Siding
Interior Spaces
- 3,592 Sq Ft Home
- Property has 2 Levels
- Wet Bar
- Ceiling Fan
- Living Room with Fireplace
- Interior Storage Closet
- Crawl Space
- Fire and Smoke Detector
Kitchen
- Double Oven
- Microwave
- Dishwasher
- Disposal
Flooring
- Carpet
- Tile
Bedrooms and Bathrooms
- 4 Bedrooms | 2 Main Level Bedrooms
- Walk-In Closet
- 3 Full Bathrooms
Outdoor Features
- Patio
- Porch
Schools
- West Elementary School
- West Wilson Middle School
- Wilson Central High School
Utilities
- Cooling Available
- Zoned Heating
- Septic Tank
Community Details
- No Home Owners Association
- Sherlie Bates Property Subdivision
Listing and Financial Details
- Tax Lot 18
- Assessor Parcel Number 026 05918 000
Map
Home Values in the Area
Average Home Value in this Area
Tax History
| Year | Tax Paid | Tax Assessment Tax Assessment Total Assessment is a certain percentage of the fair market value that is determined by local assessors to be the total taxable value of land and additions on the property. | Land | Improvement |
|---|---|---|---|---|
| 2024 | $2,928 | $153,375 | $40,875 | $112,500 |
| 2022 | $2,569 | $134,600 | $22,100 | $112,500 |
| 2021 | $2,569 | $134,600 | $22,100 | $112,500 |
| 2020 | $317 | $134,600 | $22,100 | $112,500 |
| 2019 | $0 | $12,575 | $12,575 | $0 |
Property History
| Date | Event | Price | Change | Sq Ft Price |
|---|---|---|---|---|
| 07/11/2025 07/11/25 | Price Changed | $1,225,000 | -2.0% | $341 / Sq Ft |
| 06/05/2025 06/05/25 | For Sale | $1,250,000 | +112.6% | $348 / Sq Ft |
| 06/15/2020 06/15/20 | Sold | $588,000 | -1.2% | $164 / Sq Ft |
| 05/14/2020 05/14/20 | Pending | -- | -- | -- |
| 05/09/2020 05/09/20 | For Sale | $595,000 | -- | $166 / Sq Ft |
Purchase History
| Date | Type | Sale Price | Title Company |
|---|---|---|---|
| Warranty Deed | $588,000 | None Available |
Mortgage History
| Date | Status | Loan Amount | Loan Type |
|---|---|---|---|
| Open | $150,000 | New Conventional | |
| Open | $470,400 | New Conventional |
Similar Homes in Lebanon, TN
Source: Realtracs
MLS Number: 2904706
APN: 095026 05918
- 50 Academy Rd
- 3182 Cairo Bend Rd
- 2910 Cairo Bend Rd
- 117 Brixton Ridge
- 308 Fawns Pass
- 315 Fawns Pass
- 176 Watermill Ln
- 32 Watermill Ln
- 9649 Coles Ferry Pike
- 172 Watermill Ln Lot 33
- 2040 Cairo Bend Rd
- 4295 Cairo Bend Rd
- 9964 Coles Ferry Pike
- 1805 Pointe Ct
- 1107 Willow Springs Dr
- 422 Davis Rd
- 1908 Pointe Barton Dr
- 1116 Willow Springs Dr
- 1224 Ben Forkum Dr
- 272 Davis Rd
- 1064 Callaway Dr
- 6215 Coles Ferry Pike
- 1015 Callaway Dr
- 728 Hahn Ct
- 2108 Houston Bend
- 1517 Rockwood Ln
- 200 Five Oaks Blvd
- 215 River Rock Dr
- 223 River Rock Dr
- 231 River Rock Dr
- 247 River Rock Dr
- 54 Suggs Dr
- 644 Pemberton Dr
- 127 Fister Dr
- 200 Drifting Cir
- 550 Old Laguardo Rd W
- 100 Hamilton Station Crossing
- 50 Traditions Way
- 100 Township Blvd
- 6879 Lebanon Rd






