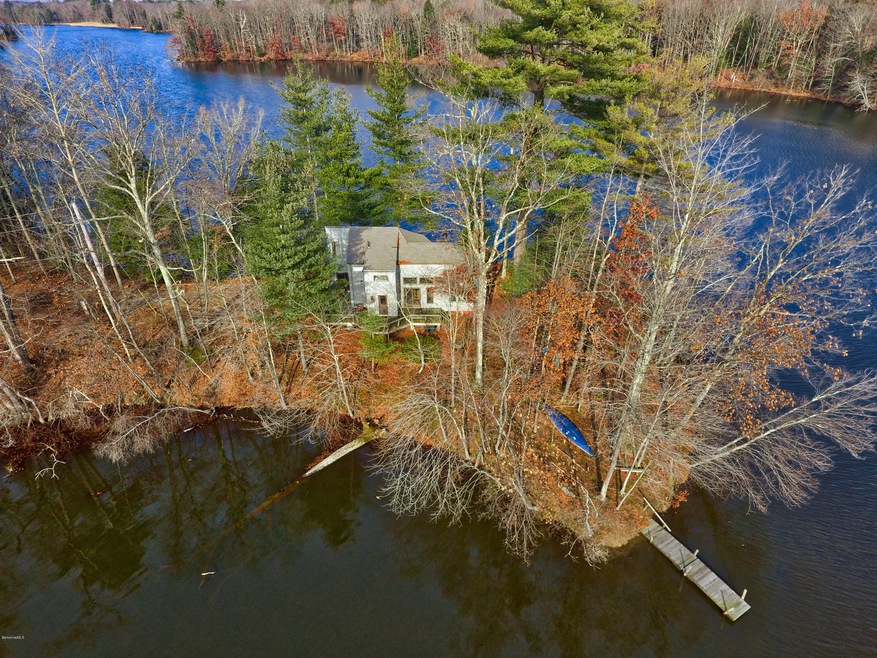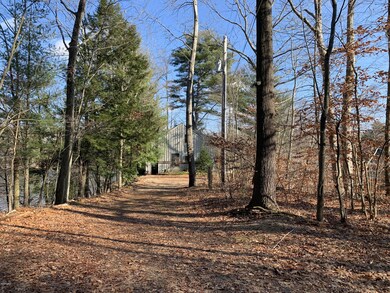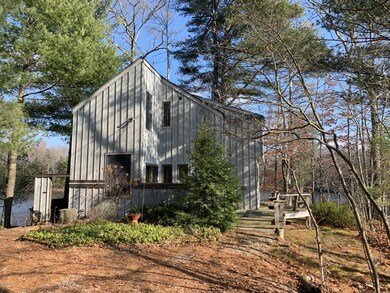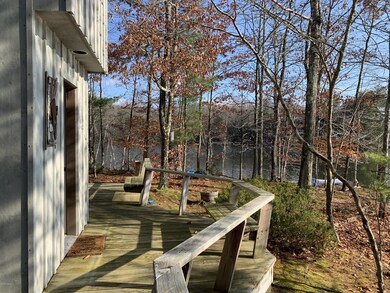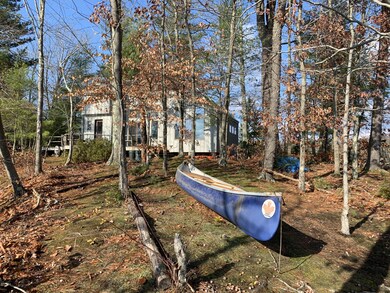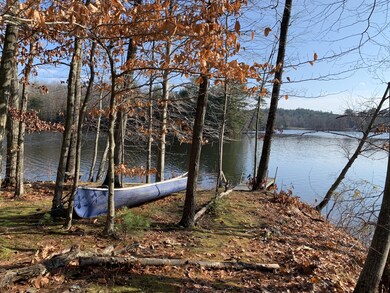
290 Bow Wow Rd Sheffield, MA 01257
Estimated Value: $664,966 - $1,128,000
Highlights
- Midcentury Modern Architecture
- Zoned Heating and Cooling
- Wood Siding
- Wood Flooring
About This Home
As of March 2020This is truly a spectular lake house. The home sits on 2 private acres at the end of a penisula with incredible water views from 3 sides!A property like this does not come to market often. The house has been in the same family for over 34 years. The home was recently updated with a new kitchen and baths. The main floor has a wonderful open living room with vaulted ceilings and a wood burning fireplace. There is a updated galley kitchen with laundry, one bedroom and full bath with a slider onto the outside deck. An addition was added to the front of house. Upstairs is one full bedroom/ bath and a sleeping loft. The outside deck is great for entertaining, just a few steps to your private dock for canoeing around the pond. 5 Minutes to Great Barrington, 20 to Tanglewood 2 hours from NYC
Last Listed By
BERKSHIRE HATHAWAY HOMESERVICES BARNBROOK REALTY License #9557208 Listed on: 12/01/2019

Home Details
Home Type
- Single Family
Est. Annual Taxes
- $4,236
Year Built
- 1975
Lot Details
- 2 Acre Lot
Home Design
- Midcentury Modern Architecture
- Contemporary Architecture
- Wood Frame Construction
- Asphalt Shingled Roof
- Wood Siding
Interior Spaces
- 1,238 Sq Ft Home
- Wood Flooring
Kitchen
- Range
- Microwave
- Dishwasher
Bedrooms and Bathrooms
- 3 Bedrooms
- 2 Full Bathrooms
Laundry
- Dryer
- Washer
Parking
- 4 Parking Spaces
- No Garage
- Off-Street Parking
Schools
- Undermountain Elementary School
- Mount Everett Middle School
- Mount Everett High School
Utilities
- Zoned Heating and Cooling
- Well
- Electric Water Heater
- Private Sewer
Ownership History
Purchase Details
Home Financials for this Owner
Home Financials are based on the most recent Mortgage that was taken out on this home.Similar Homes in Sheffield, MA
Home Values in the Area
Average Home Value in this Area
Purchase History
| Date | Buyer | Sale Price | Title Company |
|---|---|---|---|
| Fried Lisa A | $600,000 | None Available |
Mortgage History
| Date | Status | Borrower | Loan Amount |
|---|---|---|---|
| Open | Fried Lisa A | $480,000 |
Property History
| Date | Event | Price | Change | Sq Ft Price |
|---|---|---|---|---|
| 03/12/2020 03/12/20 | Sold | $600,000 | +0.2% | $485 / Sq Ft |
| 12/05/2019 12/05/19 | Pending | -- | -- | -- |
| 12/01/2019 12/01/19 | For Sale | $599,000 | -- | $484 / Sq Ft |
Tax History Compared to Growth
Tax History
| Year | Tax Paid | Tax Assessment Tax Assessment Total Assessment is a certain percentage of the fair market value that is determined by local assessors to be the total taxable value of land and additions on the property. | Land | Improvement |
|---|---|---|---|---|
| 2025 | $6,816 | $562,800 | $274,000 | $288,800 |
| 2024 | $6,613 | $562,800 | $274,000 | $288,800 |
| 2023 | $6,993 | $562,800 | $274,000 | $288,800 |
| 2022 | $6,993 | $562,100 | $273,200 | $288,900 |
| 2021 | $4,628 | $333,400 | $157,600 | $175,800 |
| 2020 | $4,487 | $320,500 | $157,600 | $162,900 |
| 2019 | $4,455 | $287,400 | $136,800 | $150,600 |
| 2018 | $4,236 | $287,400 | $136,800 | $150,600 |
| 2017 | $4,514 | $307,500 | $136,800 | $170,700 |
| 2016 | $4,291 | $299,200 | $131,200 | $168,000 |
| 2015 | $2,631 | $181,600 | $131,200 | $50,400 |
Agents Affiliated with this Home
-
Lawrence Reilly

Seller's Agent in 2020
Lawrence Reilly
BERKSHIRE HATHAWAY HOMESERVICES BARNBROOK REALTY
(347) 429-1481
12 in this area
63 Total Sales
-
Russ Stein

Buyer's Agent in 2020
Russ Stein
COMPASS MASSACHUSETTS , LLC GB
(917) 886-9652
1 in this area
26 Total Sales
Map
Source: Berkshire County Board of REALTORS®
MLS Number: 229388
APN: SHEF-000300-000001-000090
- 381 Egremont Rd
- 454 Sheffield Plain
- 371 Berkshire School Rd
- 175 Main St
- 163 Main St
- 95 Main St
- 254 Main St
- 86 Main St
- 0 Bunce Rd Unit 245787
- 1105 Boardman St
- 321 Salisbury Rd
- 119 S Main St
- 179 S Main St
- 1373 Boardman St
- 0 S Main St
- 1699 N Main St
- 64 Hewins St
- 405 S Undermountain Rd
- 246 County Rd
- 84 Undermountain Rd
- 290 Bow Wow Rd
- 252 Bow Wow Rd
- 322 Bow Wow Rd
- 340 Bow Wow Rd
- 368 Bow Wow Rd
- 184 Bow Wow Rd
- 384 Bow Wow Rd
- 132 Bears Den Rd
- 400 Bow Wow Rd
- 153 Bow Wow Rd
- 414 Bow Wow Rd
- 115 Bow Wow Rd
- 158 Bears Den Rd
- 430 Bow Wow Rd
- 35 Pheasant Ln
- 36 Bow Wow Rd
- 9 Pheasant Ln
- 208 Bears Den Rd
- 18 Bow Wow Rd
- 73 Bears Den Rd
