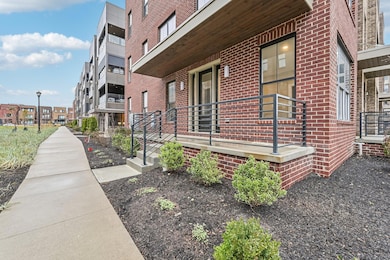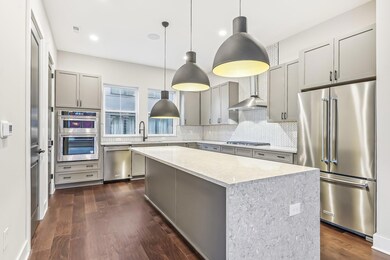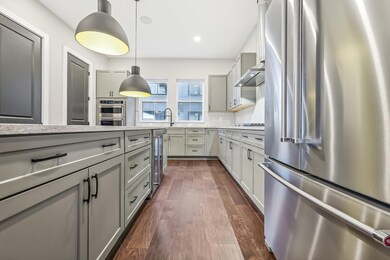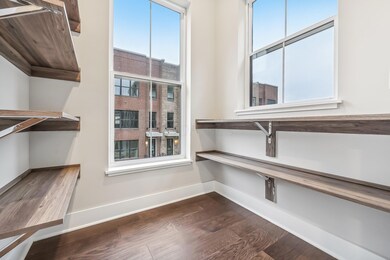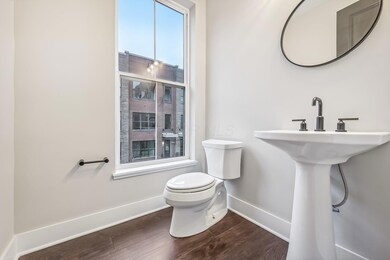290 Dickinson St Columbus, OH 43215
Italian Village NeighborhoodEstimated payment $5,148/month
Highlights
- Fitness Center
- Clubhouse
- Community Pool
- New Construction
- Whirlpool Bathtub
- 2 Car Attached Garage
About This Home
3 Beds • 3 Full Baths & 2 Half Baths • 2,280 Sq. Ft. • 2-Car Garage
- 290 Dickenson Street— a modern corner-unit three-story townhome offering bold design, comfort, and convenience across every level. With sophisticated finishes, flexible living spaces, and a rooftop deck built for entertaining, 290 Dickenson Street delivers effortless urban living in the heart of Jeffrey Park.
Basement - Media room offers a cozy escape—ideal for movie nights, gaming, or quiet relaxation.
Includes a half bathroom and mechanical room for added convenience and functionality.
First Floor - Spacious flex room easily adapts to your needs—perfect as a guest suite, home office, or den.
Full bathroom and direct access to the attached two-car garage provide everyday practicality.
Second Floor - Open-concept kitchen, dining, and living areas serve as the central hub for connection and entertaining.
The kitchen showcases sleek gray cabinetry, quartz-style countertops, and a striking herringbone backsplash.
A large waterfall island anchors the space, illuminated by bold matte black pendant lights.
Warm-toned hardwood flooring and stainless steel appliances complete the modern, polished aesthetic.
A powder room and well-placed storage add convenience without disrupting flow.
Third Floor - Two spacious bedrooms each include private en-suite bathrooms and generous closets.
Primary suite offers a walk-in closet and dual vanity for a refined, spa-like touch.
Laundry area between bedrooms provides easy access and functionality.
Rooftop Deck - Expansive private rooftop deck defines outdoor living with skyline views.
Perfect for morning coffee, sunset gatherings, or open-air entertaining.
Community - Located in the vibrant Jeffrey Park neighborhood—just steps from the community fitness center, café/bar, and pool, with easy access to Italian Village, the Short North, and Downtown Columbus.
Eligible for a 15-year, 50% tax abatement.
Ready for move-in.
Property Details
Home Type
- Condominium
Year Built
- Built in 2022 | New Construction
HOA Fees
- $246 Monthly HOA Fees
Parking
- 2 Car Attached Garage
Home Design
- Brick Exterior Construction
- Poured Concrete
Interior Spaces
- 2,280 Sq Ft Home
- 3-Story Property
- Insulated Windows
- Partial Basement
- Home Security System
- Electric Dryer Hookup
Kitchen
- Microwave
- Dishwasher
Bedrooms and Bathrooms
- 3 Bedrooms | 1 Main Level Bedroom
- Whirlpool Bathtub
Utilities
- Forced Air Heating and Cooling System
- Heating System Uses Gas
Additional Features
- Patio
- 1 Common Wall
Listing and Financial Details
- Builder Warranty
- Assessor Parcel Number 010318316
Community Details
Overview
- $492 Capital Contribution Fee
- Association fees include trash, snow removal
- Association Phone (614) 481-4411
- Arnold Barzak III HOA
- On-Site Maintenance
Amenities
- Clubhouse
Recreation
- Fitness Center
- Community Pool
- Park
- Snow Removal
Map
Home Values in the Area
Average Home Value in this Area
Property History
| Date | Event | Price | List to Sale | Price per Sq Ft |
|---|---|---|---|---|
| 07/01/2025 07/01/25 | Price Changed | $785,000 | 0.0% | $344 / Sq Ft |
| 07/01/2025 07/01/25 | For Sale | $785,000 | -4.3% | $344 / Sq Ft |
| 04/24/2025 04/24/25 | Off Market | $820,000 | -- | -- |
| 04/01/2025 04/01/25 | For Sale | $820,000 | 0.0% | $360 / Sq Ft |
| 03/31/2025 03/31/25 | Off Market | $820,000 | -- | -- |
| 01/22/2024 01/22/24 | Price Changed | $820,000 | -8.6% | $360 / Sq Ft |
| 06/23/2022 06/23/22 | Price Changed | $897,600 | +15.8% | $394 / Sq Ft |
| 12/16/2021 12/16/21 | Price Changed | $775,000 | +13.1% | $340 / Sq Ft |
| 08/27/2021 08/27/21 | For Sale | $685,000 | -- | $300 / Sq Ft |
Source: Columbus and Central Ohio Regional MLS
MLS Number: 221033664
- 292 Dickenson St
- 290 Dickenson St
- 719 Civitas Ave Unit 401
- 276 Dickenson St
- 278 Dickenson St
- 292 Dickinson St
- 280 Dickenson St
- 282 Dickenson St
- 284 Dickenson St
- 286 Dickenson St
- 311 Cornelius St
- 270 Dickenson St Unit 303
- 270 Dickenson St Unit 303
- 270 Dickenson St Unit 402
- 270 Dickenson St Unit 403
- 270 Dickenson St Unit 301
- 270 Dickenson St Unit 201
- 270 Dickenson St Unit 302
- 270 Dickenson St Unit 304
- 270 Dickenson St Unit 202
- 680 Civitas Ave
- 301 Dickenson St
- 367 Auden Ave Unit 302
- 367 Auden Ave
- 773 Waldron St
- 751 N 6th St Unit 301
- 751 N 6th St Unit 105
- 772 N 4th St
- 801 N 6th St
- 236 Neruda Ave Unit 16
- 727 N 4th St
- 283 E 1st Ave
- 731 Hamlet St
- 224 E 1st Ave
- 815 Hamlet St Unit 815
- 782 Summit St
- 895 N 6th St
- 98 Brickel St Unit ID1265625P
- 96-98-98 Brickel St Unit ID1265604P
- 96 Brickel St Unit ID1265642P


