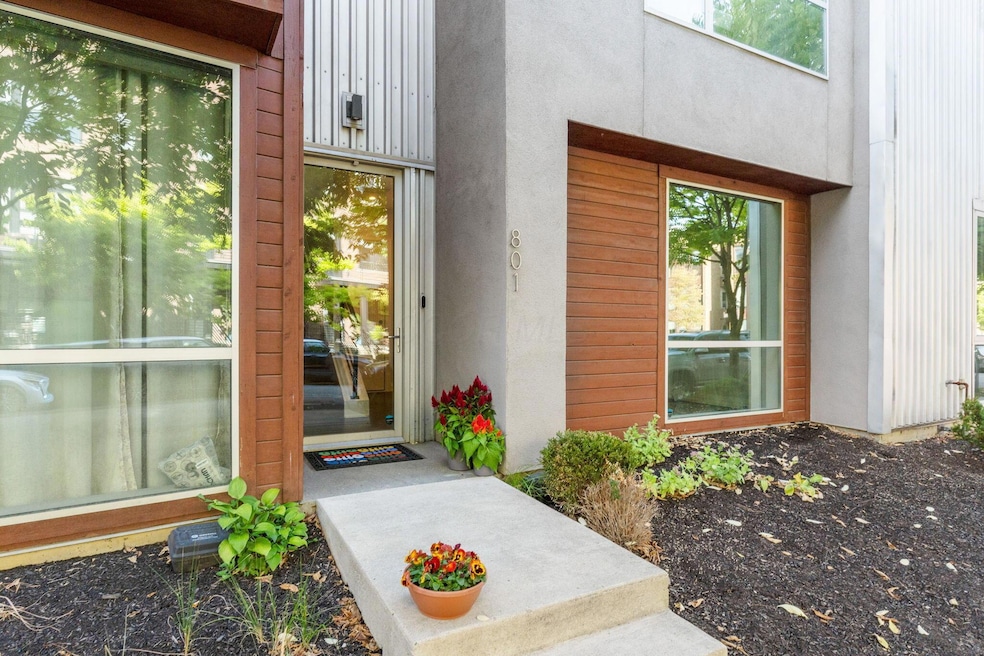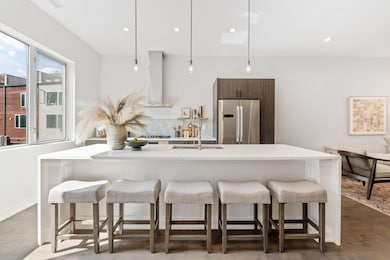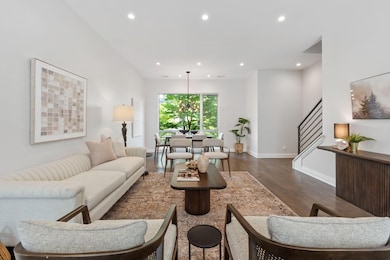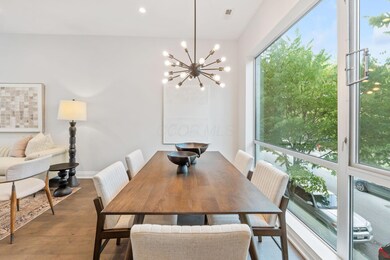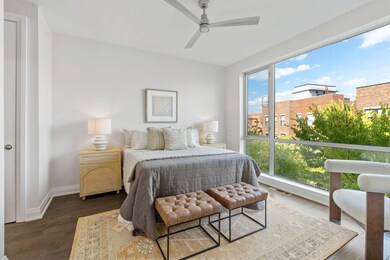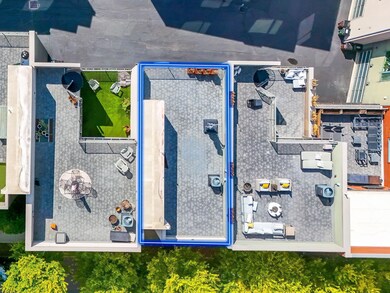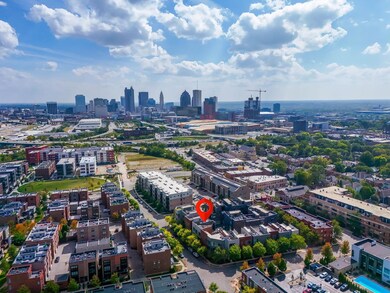801 N 6th St Columbus, OH 43215
Italian Village NeighborhoodHighlights
- No Units Above
- Wood Flooring
- 2 Car Attached Garage
- Contemporary Architecture
- Balcony
- Patio
About This Home
Modern design, thoughtful layout, and high-end finishes come together in this newer-build townhome in the heart of Italian Village. The main living space and kitchen on the second floor features elevated views from the second floor dedicated to relaxing, cooking and entertaining. The open-concept kitchen features quartz countertops with a waterfall island, Bosch stainless steel appliances including a gas cooktop and microwave drawer, and LED lighting that creates a warm, sophisticated atmosphere. All three bedrooms include private ensuite bathrooms. The entry-level suite offers flexibility as a guest room, private office, or fitness space. Upstairs, third floor is a private, residential retreat. A true primary suite with custom closet systems, a floating double vanity, and a walk-in shower with a built-in bench. Laundry is also conveniently located just outside the primary bedroom. The private rooftop patio is truly exceptional. With expansive city views that stretch toward the Short North and Downtown Columbus, it offers the perfect setting for entertaining or unwinding under the stars. Located in one of Columbus's most vibrant neighborhoods, you'll enjoy the close proximity to Budd Dairy Food Hall, Fox in the Snow, Seventh Son Brewing, and the galleries, shops, and nightlife of the Short North Arts District. Italian Village offers the perfect balance of neighborhood charm and urban convenience. Additional features include an attached two-car garage with a glass-panel door and modern curb appeal, plus smart layout choices that maximize privacy, light, and storage. Pets are negotiable.
Listing Agent
KW Classic Properties Realty License #2013002634 Listed on: 11/24/2025

Townhouse Details
Home Type
- Townhome
Est. Annual Taxes
- $6,354
Year Built
- Built in 2015
Lot Details
- 436 Sq Ft Lot
- No Units Above
- No Units Located Below
- Two or More Common Walls
Parking
- 2 Car Attached Garage
Home Design
- Contemporary Architecture
- Slab Foundation
Interior Spaces
- 1,819 Sq Ft Home
- 3-Story Property
- Insulated Windows
- Family Room
- Wood Flooring
Kitchen
- Gas Range
- Microwave
- Dishwasher
Bedrooms and Bathrooms
- 3 Bedrooms
Outdoor Features
- Balcony
- Patio
Utilities
- Forced Air Heating and Cooling System
- Heating System Uses Gas
Community Details
- Pets allowed on a case-by-case basis
- Pets up to 20 lbs
Listing and Financial Details
- Security Deposit $3,500
- Property Available on 12/1/25
- No Smoking Allowed
- Assessor Parcel Number 010-297726
Map
Source: Columbus and Central Ohio Regional MLS
MLS Number: 225044002
APN: 010-297726
- 751 N 6th St Unit 410
- 806 Senco Ln
- 268 Neruda Ave
- 274 Cornelius St
- 802 N 4th St Unit 802
- 289 Neruda Ave
- 286 Neruda Ave
- 304 Cornelius St
- 309 Auden Ave
- 276 Dickenson St
- 292 Dickinson St
- 278 Dickenson St
- 311 Cornelius St
- 290 Dickinson St
- 270 Dickenson St Unit 303
- 318 Cornelius St Unit 6
- 280 Dickenson St
- 270 Dickenson St Unit 303
- 270 Dickenson St Unit 402
- 270 Dickenson St Unit 403
- 236 Neruda Ave Unit 16
- 751 N 6th St Unit 301
- 751 N 6th St Unit 105
- 772 N 4th St
- 283 E 1st Ave
- 224 E 1st Ave
- 367 Auden Ave Unit 302
- 367 Auden Ave
- 815 Hamlet St Unit 815
- 727 N 4th St
- 773 Waldron St
- 729 Hamlet St
- 731 Hamlet St
- 804 Summit St Unit 804 Summit St
- 895 N 6th St
- 782 Summit St
- 911 N 4th St Unit 911
- 301 Dickenson St
- 680 Civitas Ave
- 108 Warren St
