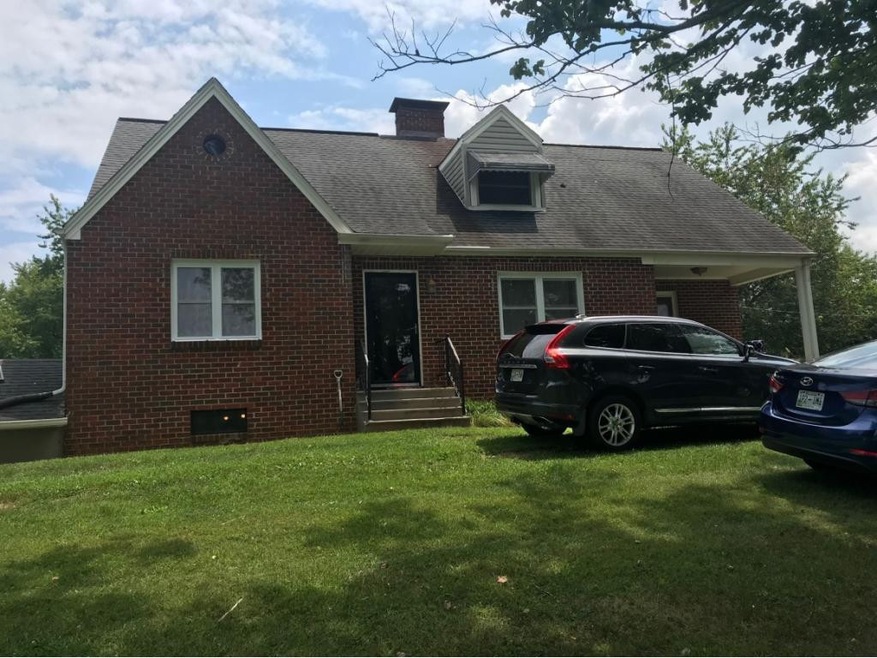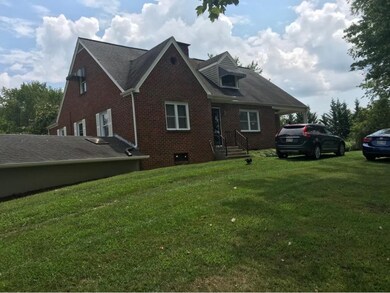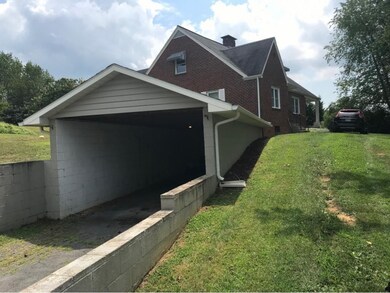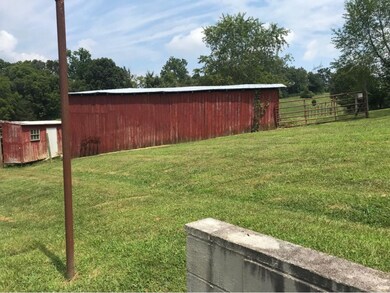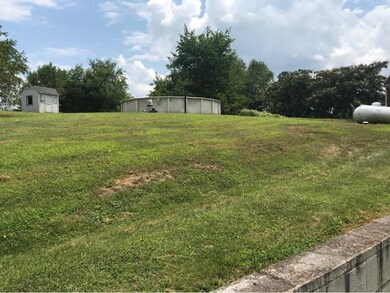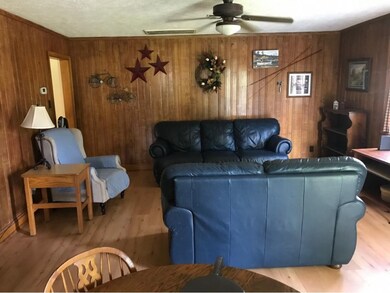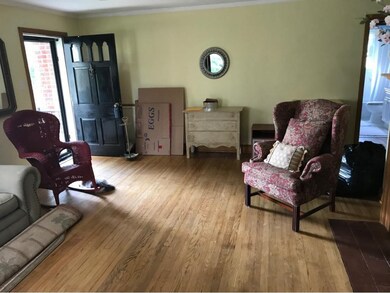
290 Logan Chapel Rd Fall Branch, TN 37656
Highlights
- Above Ground Pool
- Living Room with Fireplace
- Main Floor Primary Bedroom
- Wood Burning Stove
- Wood Flooring
- Covered patio or porch
About This Home
As of August 2021Beautiful home in the country, yet very close to shopping, schools, and churches. Great views from this brick with enough acreage for a couple of horses, cows, etc. Several outbuildings. Pasture is fenced. Propane heat and wood burner with blower in the basement with a. Dishwasher does not work. Pool needs new liner. Seller has a small dog and cat that do not want to be touched. Do Not Pet! Info to be verified by buyer/buyer's agent. Home is being sold as-is.
Last Agent to Sell the Property
North East Tennessee Real Estate, LLC License #260547
Last Buyer's Agent
MATT LORENCEN
REMAX CHECKMATE, INC. REALTORS
Home Details
Home Type
- Single Family
Est. Annual Taxes
- $1,625
Year Built
- Built in 1950
Lot Details
- 4 Acre Lot
- Fenced
- Landscaped
- Lot Has A Rolling Slope
- Cleared Lot
- Property is in average condition
- Property is zoned A1
Parking
- 1 Car Attached Garage
Home Design
- Brick Exterior Construction
- Wood Walls
- Shingle Roof
- Concrete Perimeter Foundation
Interior Spaces
- 2,077 Sq Ft Home
- 2-Story Property
- Wood Burning Stove
- Insulated Windows
- Window Treatments
- Living Room with Fireplace
- 2 Fireplaces
- Combination Kitchen and Dining Room
- Wood Flooring
- Attic Floors
- Laminate Countertops
- Washer and Gas Dryer Hookup
Bedrooms and Bathrooms
- 4 Bedrooms
- Primary Bedroom on Main
Basement
- Heated Basement
- Fireplace in Basement
Home Security
- Storm Doors
- Fire and Smoke Detector
Outdoor Features
- Above Ground Pool
- Covered patio or porch
- Shed
- Outbuilding
Schools
- Fall Branch Elementary And Middle School
- Daniel Boone High School
Farming
- Pasture
Utilities
- Forced Air Heating and Cooling System
- Heating System Uses Propane
- Heating System Uses Wood
- Private Water Source
- Private Sewer
- Satellite Dish
Community Details
- Property has a Home Owners Association
- FHA/VA Approved Complex
Listing and Financial Details
- Assessor Parcel Number 015.02
Map
Home Values in the Area
Average Home Value in this Area
Property History
| Date | Event | Price | Change | Sq Ft Price |
|---|---|---|---|---|
| 08/16/2021 08/16/21 | Sold | $278,100 | -0.6% | $134 / Sq Ft |
| 06/30/2021 06/30/21 | Pending | -- | -- | -- |
| 06/23/2021 06/23/21 | For Sale | $279,900 | +47.3% | $135 / Sq Ft |
| 09/20/2019 09/20/19 | Sold | $190,000 | -5.0% | $91 / Sq Ft |
| 08/06/2019 08/06/19 | Pending | -- | -- | -- |
| 07/30/2019 07/30/19 | For Sale | $199,900 | -- | $96 / Sq Ft |
Tax History
| Year | Tax Paid | Tax Assessment Tax Assessment Total Assessment is a certain percentage of the fair market value that is determined by local assessors to be the total taxable value of land and additions on the property. | Land | Improvement |
|---|---|---|---|---|
| 2024 | $1,625 | $95,025 | $14,425 | $80,600 |
| 2022 | $1,220 | $56,750 | $10,850 | $45,900 |
| 2021 | $959 | $56,750 | $10,850 | $45,900 |
| 2020 | $959 | $44,625 | $10,850 | $33,775 |
| 2019 | $933 | $44,625 | $10,850 | $33,775 |
| 2018 | $933 | $39,225 | $10,850 | $28,375 |
| 2017 | $933 | $39,225 | $10,850 | $28,375 |
| 2016 | $933 | $39,225 | $10,850 | $28,375 |
| 2015 | $777 | $39,225 | $10,850 | $28,375 |
| 2014 | $777 | $39,225 | $10,850 | $28,375 |
Mortgage History
| Date | Status | Loan Amount | Loan Type |
|---|---|---|---|
| Open | $222,480 | New Conventional | |
| Previous Owner | $160,000 | New Conventional | |
| Previous Owner | $99,990 | New Conventional | |
| Previous Owner | $116,900 | No Value Available | |
| Previous Owner | $172,900 | No Value Available |
Deed History
| Date | Type | Sale Price | Title Company |
|---|---|---|---|
| Warranty Deed | $278,100 | Mumpower Ttl & Closing Svcs | |
| Warranty Deed | $190,000 | Ecu Title & Escrow | |
| Quit Claim Deed | -- | -- | |
| Deed | $113,000 | -- | |
| Warranty Deed | $89,000 | -- | |
| Warranty Deed | $84,000 | -- | |
| Warranty Deed | $60,000 | -- |
Similar Homes in Fall Branch, TN
Source: Tennessee/Virginia Regional MLS
MLS Number: 425184
APN: 025-015.02
- 257 Logan Chapel Rd
- 186 Kincheloe Rd
- 840 Painter Rd
- 3016 Highway 81
- 549 Painter Rd
- 480 Fordtown Rd
- Lot 5 Jackson Rd
- 00 Jackson Rd
- 545 Fordtown Rd
- 144 Rosecliff Dr
- TBD Harmony Rd
- 210 Judys Ln
- 88/Ac Tbd Hwy 93
- 2644 Highway 81 Jonesborough
- 290 Butchertown Rd
- 582 Brady Way
- TBD Interstate 81 Unit 1
- 829 Brady Way
- 472 Harmony Rd
- 1155 Fordtown Rd
