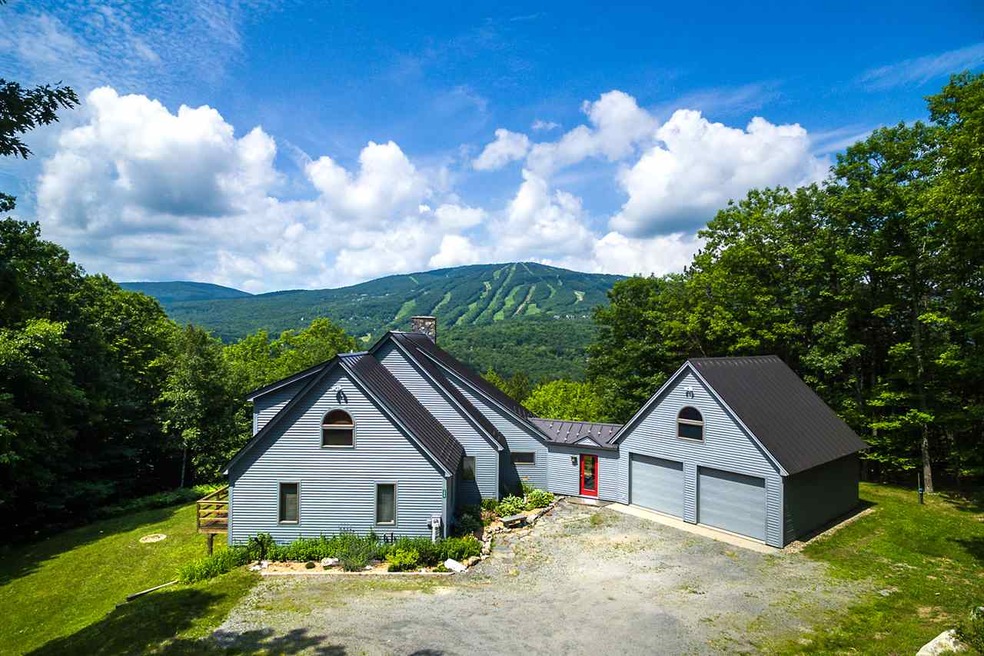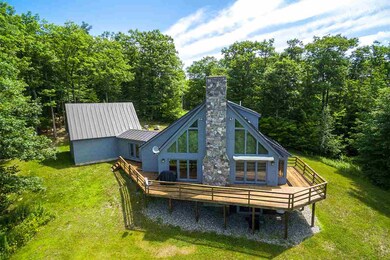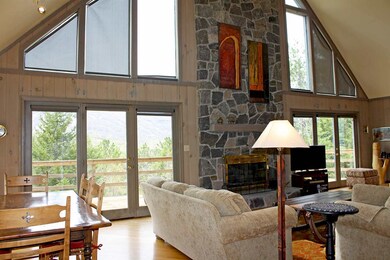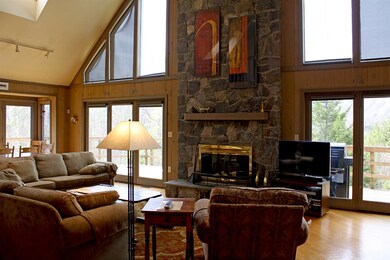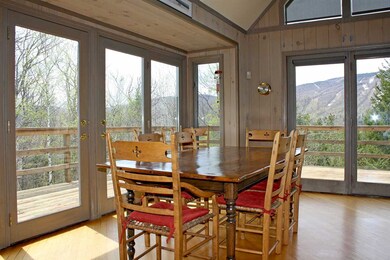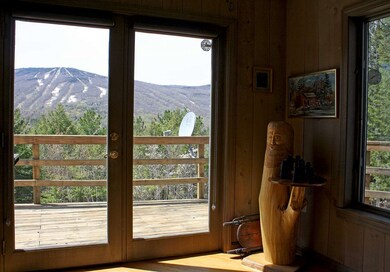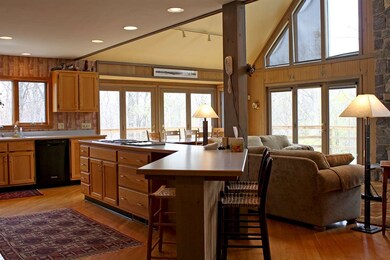
290 Summit View Rd Ludlow, VT 05149
Highlights
- Ski Accessible
- Mountain View
- Contemporary Architecture
- 9.25 Acre Lot
- Deck
- Wooded Lot
About This Home
As of March 2022Tucked away at the end of a country road is a private oasis in the mountains of Vermont. Imagine it's Sunday morning and everyone is suiting up to head to the slopes. The binoculars were passed around at breakfast a couple of times so everyone could watch through the large windows facing Okemo as the fresh snow is swept off the chairlifts and the mountain comes alive with activity. At the end of a great day, you return home to your toasty warm house, turn on the gas fireplace and watch the sunset behind the mountain and the whole great room and kitchen is washed with a soft golden light. You have learned to take advantage early dinners on Sundays at the house and let the south bound weekend traffic go ahead of you so you can enjoy more time at the house before getting on the road. No worries about check-out times or juggling gear at the end of the day. Summers are spectacular in the Okemo Valley with beautiful nearby lakes and swimming holes and wonderful mountain breezes. Everyone enjoys time on the expansive deck in the summer and right up into September when the foliage begins to turn and your whole view is a display of sensational color. The lower level is waiting to be finished off into additional living space. With the walk out access and large windows already in place it will be pretty easy to add as much as 1,300 more square feet of living space. Family room? Game Room? Wine Room? Your Vermont home is here. Call today to schedule your viewing by calling us at (802) 228-8811 or e-mail info@davisandcompany. To see all our listings, visit www.okemorealestate.com.
Last Agent to Sell the Property
Patricia Davis
Mary W. Davis Realtor & Assoc., Inc. License #081.0003646 Listed on: 08/14/2018
Home Details
Home Type
- Single Family
Est. Annual Taxes
- $11,975
Year Built
- Built in 1988
Lot Details
- 9.25 Acre Lot
- Landscaped
- Lot Sloped Up
- Wooded Lot
Parking
- 2 Car Direct Access Garage
- Heated Garage
- Gravel Driveway
Property Views
- Mountain Views
- Countryside Views
Home Design
- Contemporary Architecture
- Concrete Foundation
- Poured Concrete
- Wood Frame Construction
- Clap Board Siding
Interior Spaces
- 2.5-Story Property
- Woodwork
- Cathedral Ceiling
- Skylights
- Gas Fireplace
- Blinds
- Dining Area
- Storage
- Unfinished Basement
- Walk-Out Basement
Kitchen
- Double Oven
- Electric Cooktop
- Microwave
- Dishwasher
- Kitchen Island
Flooring
- Softwood
- Carpet
- Tile
- Slate Flooring
Bedrooms and Bathrooms
- 3 Bedrooms
- Walk-In Closet
- 3 Full Bathrooms
- Whirlpool Bathtub
Laundry
- Laundry on main level
- Dryer
- Washer
Home Security
- Home Security System
- Carbon Monoxide Detectors
- Fire and Smoke Detector
Utilities
- Forced Air Zoned Heating System
- Heating System Uses Oil
- Drilled Well
- Septic Tank
- Private Sewer
- Shared Sewer
- High Speed Internet
- Phone Available
- Satellite Dish
Additional Features
- Heating system powered by passive solar
- Deck
Community Details
- Hiking Trails
- Trails
- Ski Accessible
Ownership History
Purchase Details
Home Financials for this Owner
Home Financials are based on the most recent Mortgage that was taken out on this home.Purchase Details
Home Financials for this Owner
Home Financials are based on the most recent Mortgage that was taken out on this home.Purchase Details
Purchase Details
Purchase Details
Similar Homes in Ludlow, VT
Home Values in the Area
Average Home Value in this Area
Purchase History
| Date | Type | Sale Price | Title Company |
|---|---|---|---|
| Deed | $942,500 | -- | |
| Deed | $570,000 | -- | |
| Deed | $78,000 | -- | |
| Interfamily Deed Transfer | -- | -- | |
| Interfamily Deed Transfer | -- | -- | |
| Grant Deed | $445,000 | -- |
Property History
| Date | Event | Price | Change | Sq Ft Price |
|---|---|---|---|---|
| 03/17/2022 03/17/22 | Sold | $942,500 | -0.8% | $302 / Sq Ft |
| 03/17/2022 03/17/22 | Pending | -- | -- | -- |
| 03/17/2022 03/17/22 | For Sale | $950,000 | +66.7% | $305 / Sq Ft |
| 06/06/2019 06/06/19 | Sold | $570,000 | -8.8% | $230 / Sq Ft |
| 03/22/2019 03/22/19 | Pending | -- | -- | -- |
| 02/18/2019 02/18/19 | Price Changed | $625,000 | -10.1% | $252 / Sq Ft |
| 08/14/2018 08/14/18 | For Sale | $695,000 | 0.0% | $280 / Sq Ft |
| 11/15/2016 11/15/16 | Rented | $18,000 | -30.8% | -- |
| 11/15/2016 11/15/16 | Under Contract | -- | -- | -- |
| 08/04/2016 08/04/16 | For Rent | $26,000 | -- | -- |
Tax History Compared to Growth
Tax History
| Year | Tax Paid | Tax Assessment Tax Assessment Total Assessment is a certain percentage of the fair market value that is determined by local assessors to be the total taxable value of land and additions on the property. | Land | Improvement |
|---|---|---|---|---|
| 2024 | $12,550 | $595,900 | $229,400 | $366,500 |
| 2023 | $9,489 | $595,900 | $229,400 | $366,500 |
| 2022 | $10,899 | $595,900 | $229,400 | $366,500 |
| 2021 | $11,164 | $595,900 | $229,400 | $366,500 |
| 2020 | $11,670 | $582,200 | $242,700 | $339,500 |
| 2019 | $12,077 | $615,100 | $242,700 | $372,400 |
| 2018 | $11,975 | $615,100 | $242,700 | $372,400 |
| 2016 | $11,156 | $624,300 | $251,900 | $372,400 |
Agents Affiliated with this Home
-
Suzanne Garvey

Seller's Agent in 2022
Suzanne Garvey
Mary W. Davis Realtor & Assoc., Inc.
(802) 228-8811
339 in this area
419 Total Sales
-
Andre Menard

Seller Co-Listing Agent in 2022
Andre Menard
Mary W. Davis Realtor & Assoc., Inc.
(802) 291-0400
69 in this area
83 Total Sales
-
P
Seller's Agent in 2019
Patricia Davis
Mary W. Davis Realtor & Assoc., Inc.
Map
Source: PrimeMLS
MLS Number: 4712728
APN: 363-112-12957
- 610/612 QIII Jackson Gore Adams House Unit 610/612 QIII
- 610/612 QI Jackson Gore Adams House Unit 610/612 QI
- 610/612 QII Jackson Gore Adams House Unit 610/612 QII
- 5 Whispering Pines Rd
- 15 Gill Terrace
- 14 Gill Terrace
- 0 Gill Terrace Unit 5014671
- 19 Prospect St
- 29-31 High St
- 0 Prospect St Unit 5028799
- 32 High St
- 12 Commonwealth Ave
- 7 Commonwealth Ave
- 85 Main St Unit 101
- 83 Main St
- 30 Pond St Unit 11
- 9 Deeplawn Ct
- 23-25 Depot
- 104 Main St
- 108 Main St
