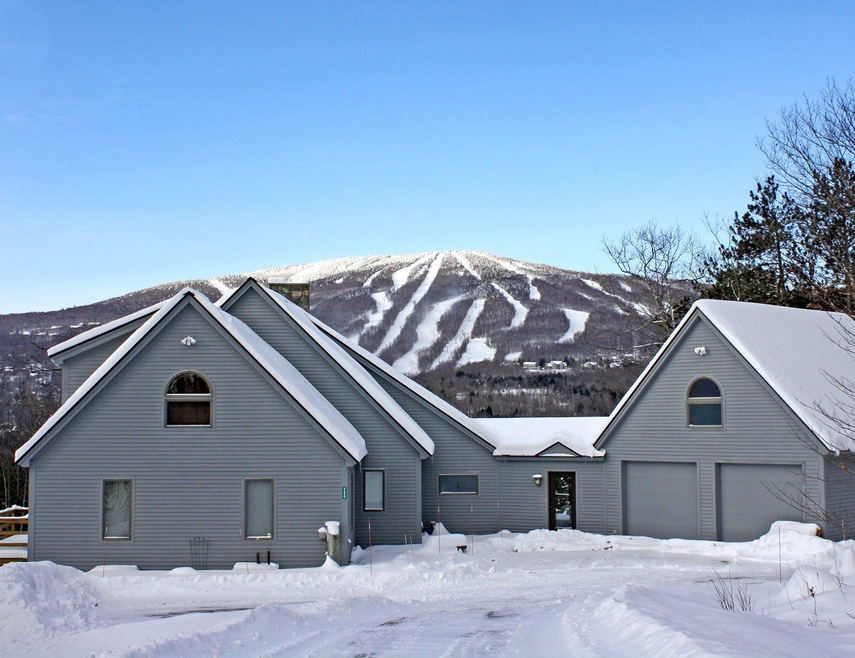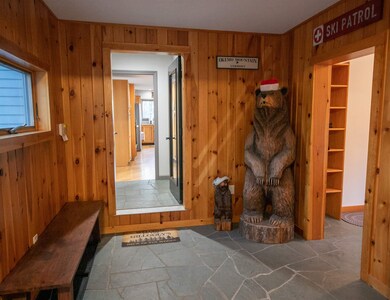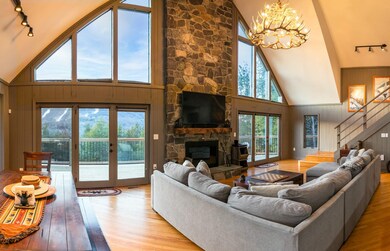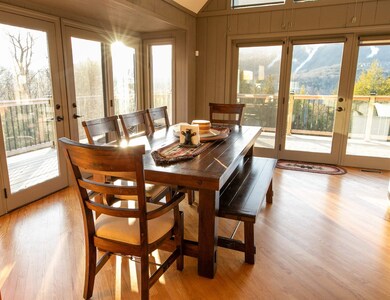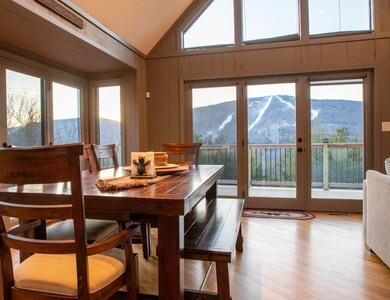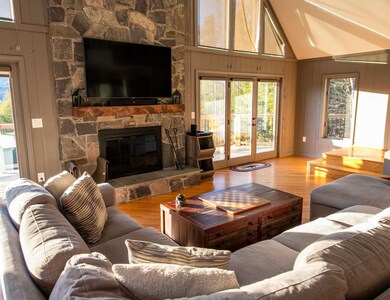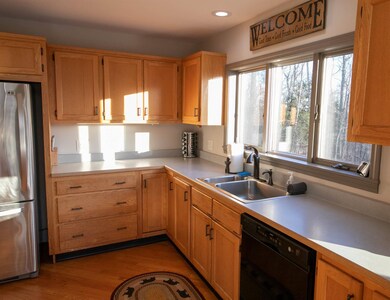
290 Summit View Rd Ludlow, VT 05149
Highlights
- Spa
- Mountain View
- Contemporary Architecture
- 9.25 Acre Lot
- Deck
- Cathedral Ceiling
About This Home
As of March 2022This private 9+ acre hilltop retreat at the end of a quiet road offers outstanding views of the Okemo Ski Area and the Green Mountain range. A soaring skylit ceiling accents the main living area centered by a woodburning stone fireplace and surrounded by an expansive wraparound deck with hot tub. Main level includes a bedroom suite with privacy balcony. There are two additional top floor bedrooms with two baths as well as a large loft area. There is an attached two-car heated garage with storage overhead connected by an enclosed breezeway/mudroom area. Large lower level with walk out capabilities is being finished and should be completed by Mid-March. Many recent updates including an oversized fire pit that may offer some of the finest views in the Okemo Valley
Last Agent to Sell the Property
Mary W. Davis Realtor & Assoc., Inc. License #081.0004177 Listed on: 03/17/2022
Last Buyer's Agent
Mary W. Davis Realtor & Assoc., Inc. License #081.0004177 Listed on: 03/17/2022
Home Details
Home Type
- Single Family
Est. Annual Taxes
- $11,164
Year Built
- Built in 1988
Lot Details
- 9.25 Acre Lot
- Lot Sloped Up
Parking
- 2 Car Direct Access Garage
- Parking Storage or Cabinetry
- Heated Garage
- Gravel Driveway
Home Design
- Contemporary Architecture
- Concrete Foundation
- Wood Frame Construction
- Clap Board Siding
Interior Spaces
- 2.5-Story Property
- Cathedral Ceiling
- Wood Burning Fireplace
- Mountain Views
- Home Security System
Kitchen
- Oven
- Electric Cooktop
- Dishwasher
Flooring
- Softwood
- Carpet
- Tile
- Slate Flooring
- Vinyl
Bedrooms and Bathrooms
- 3 Bedrooms
- Whirlpool Bathtub
Laundry
- Dryer
- Washer
Basement
- Interior Basement Entry
- Natural lighting in basement
Outdoor Features
- Spa
- Deck
Utilities
- Heating System Uses Oil
- Private Water Source
- Private Sewer
- Internet Available
- Phone Available
- Satellite Dish
Ownership History
Purchase Details
Home Financials for this Owner
Home Financials are based on the most recent Mortgage that was taken out on this home.Purchase Details
Home Financials for this Owner
Home Financials are based on the most recent Mortgage that was taken out on this home.Purchase Details
Purchase Details
Purchase Details
Similar Homes in Ludlow, VT
Home Values in the Area
Average Home Value in this Area
Purchase History
| Date | Type | Sale Price | Title Company |
|---|---|---|---|
| Deed | $942,500 | -- | |
| Deed | $570,000 | -- | |
| Deed | $78,000 | -- | |
| Interfamily Deed Transfer | -- | -- | |
| Interfamily Deed Transfer | -- | -- | |
| Grant Deed | $445,000 | -- |
Property History
| Date | Event | Price | Change | Sq Ft Price |
|---|---|---|---|---|
| 03/17/2022 03/17/22 | Sold | $942,500 | -0.8% | $302 / Sq Ft |
| 03/17/2022 03/17/22 | Pending | -- | -- | -- |
| 03/17/2022 03/17/22 | For Sale | $950,000 | +66.7% | $305 / Sq Ft |
| 06/06/2019 06/06/19 | Sold | $570,000 | -8.8% | $230 / Sq Ft |
| 03/22/2019 03/22/19 | Pending | -- | -- | -- |
| 02/18/2019 02/18/19 | Price Changed | $625,000 | -10.1% | $252 / Sq Ft |
| 08/14/2018 08/14/18 | For Sale | $695,000 | 0.0% | $280 / Sq Ft |
| 11/15/2016 11/15/16 | Rented | $18,000 | -30.8% | -- |
| 11/15/2016 11/15/16 | Under Contract | -- | -- | -- |
| 08/04/2016 08/04/16 | For Rent | $26,000 | -- | -- |
Tax History Compared to Growth
Tax History
| Year | Tax Paid | Tax Assessment Tax Assessment Total Assessment is a certain percentage of the fair market value that is determined by local assessors to be the total taxable value of land and additions on the property. | Land | Improvement |
|---|---|---|---|---|
| 2024 | $12,550 | $595,900 | $229,400 | $366,500 |
| 2023 | $9,489 | $595,900 | $229,400 | $366,500 |
| 2022 | $10,899 | $595,900 | $229,400 | $366,500 |
| 2021 | $11,164 | $595,900 | $229,400 | $366,500 |
| 2020 | $11,670 | $582,200 | $242,700 | $339,500 |
| 2019 | $12,077 | $615,100 | $242,700 | $372,400 |
| 2018 | $11,975 | $615,100 | $242,700 | $372,400 |
| 2016 | $11,156 | $624,300 | $251,900 | $372,400 |
Agents Affiliated with this Home
-

Seller's Agent in 2022
Suzanne Garvey
Mary W. Davis Realtor & Assoc., Inc.
(802) 228-8811
340 in this area
420 Total Sales
-

Seller Co-Listing Agent in 2022
Andre Menard
Mary W. Davis Realtor & Assoc., Inc.
(802) 291-0400
70 in this area
82 Total Sales
-
P
Seller's Agent in 2019
Patricia Davis
Mary W. Davis Realtor & Assoc., Inc.
Map
Source: PrimeMLS
MLS Number: 4901440
APN: 363-112-12957
- 00 Ellison Loop
- 610/612 QIII Jackson Gore Adams House Unit 610/612 QIII
- 610/612 QI Jackson Gore Adams House Unit 610/612 QI
- 610/612 QII Jackson Gore Adams House Unit 610/612 QII
- 5 Whispering Pines Rd
- 15 Gill Terrace
- 14 Gill Terrace
- 0 Gill Terrace Unit 5050286
- 0 Gill Terrace Unit 5014671
- 80 Mountain View Dr
- 19 Prospect St
- 29-31 High St
- 0 Prospect St Unit 5028799
- 12 Commonwealth Ave
- 7 Commonwealth Ave
- 32 Pond St Unit 5
- 32 Pond St Unit 3
- 32 Pond St Unit 1
- 32 Pond St Unit 2
- 85 Main St Unit 101
