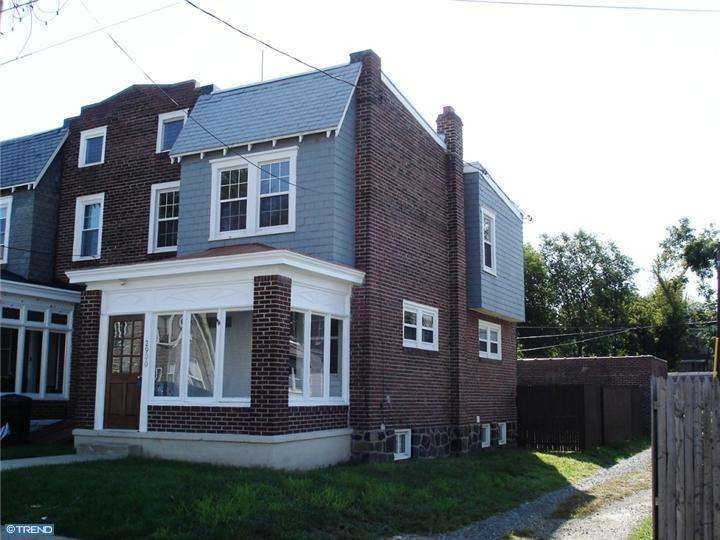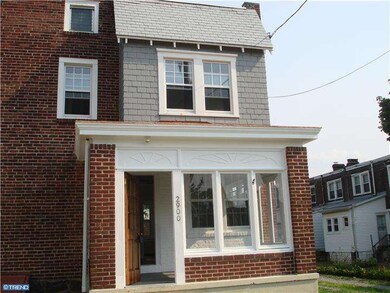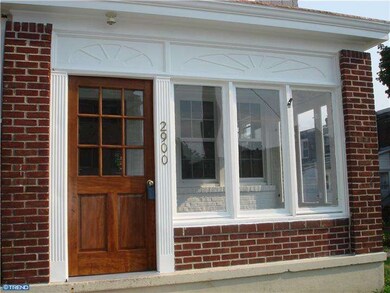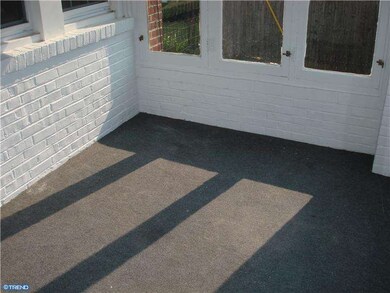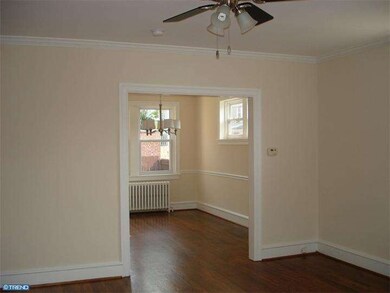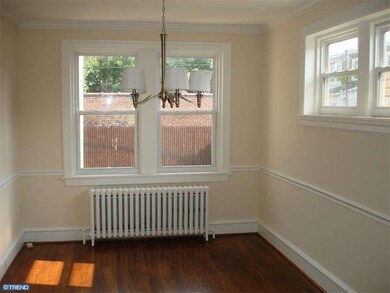
2900 N Monroe St Wilmington, DE 19802
Baynard Village NeighborhoodEstimated Value: $171,000 - $218,000
Highlights
- Colonial Architecture
- Attic
- Porch
- Wood Flooring
- No HOA
- 5-minute walk to Haynes Park
About This Home
As of December 2012DSHA ROC $25,000 forgivable loan program covers all closing costs and reduces the principle loan amount for an approx. monthly payment of less than $800 for qualified buyers. FHA/VA OK! Exceptional renovation completed on this classic 9th Ward 3 bedroom, 1.5 bath end unit brick colonial Row. Enclosed front porch with custom stained door welcomes you; refinished Hardwood floors, neutral paint, NEW Granite, Custom Kitchen, GAS Heat and private yard makes you want to call this place home. Kitchen features; NEW Granite counter tops, exquisite glass tile backsplash, glass shelving & NEW Stainless appliances; gas range, microwave, refrigerator and dishwasher. Hardwood floors with fine inlay grace the first floor. Spacious Living Room greets you, sunny Dining Room is nicely finished with chair rail and crown moldings. Updated 1st flr Powder room is conveniently located. 2nd floor offers 3 large bedrooms with ample closet space, NEW carpet. Don't miss the NEW and truly exquisite Full bath with travertine tile.
Last Agent to Sell the Property
Pantano Real Estate Inc License #RS-0018346 Listed on: 08/17/2012
Townhouse Details
Home Type
- Townhome
Est. Annual Taxes
- $1,110
Year Built
- Built in 1925
Lot Details
- 1,742 Sq Ft Lot
- Lot Dimensions are 24x80
- Back and Front Yard
- Property is in good condition
Parking
- On-Street Parking
Home Design
- Colonial Architecture
- Flat Roof Shape
- Brick Exterior Construction
- Stone Foundation
Interior Spaces
- Property has 2 Levels
- Ceiling Fan
- Replacement Windows
- Living Room
- Dining Room
- Attic
Kitchen
- Built-In Range
- Dishwasher
Flooring
- Wood
- Wall to Wall Carpet
- Vinyl
Bedrooms and Bathrooms
- 3 Bedrooms
- En-Suite Primary Bedroom
- 1.5 Bathrooms
Unfinished Basement
- Basement Fills Entire Space Under The House
- Laundry in Basement
Outdoor Features
- Porch
Schools
- Evan G. Shortlidge Academy Elementary School
- Skyline Middle School
- John Dickinson High School
Utilities
- Heating System Uses Gas
- Hot Water Heating System
- 100 Amp Service
- Natural Gas Water Heater
Community Details
- No Home Owners Association
- Wilm #03 Subdivision
Listing and Financial Details
- Tax Lot 108
- Assessor Parcel Number 26-015.20-108
Ownership History
Purchase Details
Home Financials for this Owner
Home Financials are based on the most recent Mortgage that was taken out on this home.Purchase Details
Home Financials for this Owner
Home Financials are based on the most recent Mortgage that was taken out on this home.Purchase Details
Home Financials for this Owner
Home Financials are based on the most recent Mortgage that was taken out on this home.Purchase Details
Similar Homes in Wilmington, DE
Home Values in the Area
Average Home Value in this Area
Purchase History
| Date | Buyer | Sale Price | Title Company |
|---|---|---|---|
| Kemp Keith E | $111,500 | None Available | |
| Ivx Holdings Llc | $45,000 | None Available | |
| Sanders Booker T | $172,000 | None Available | |
| Cuocolo Michael P | $82,000 | -- |
Mortgage History
| Date | Status | Borrower | Loan Amount |
|---|---|---|---|
| Open | Kemp Keith E | $94,118 | |
| Closed | Kemp Keith E | $25,000 | |
| Previous Owner | Sanders Booker T | $137,600 | |
| Previous Owner | Sanders Booker T | $34,400 |
Property History
| Date | Event | Price | Change | Sq Ft Price |
|---|---|---|---|---|
| 12/21/2012 12/21/12 | Sold | $111,500 | -3.8% | $91 / Sq Ft |
| 11/12/2012 11/12/12 | Pending | -- | -- | -- |
| 10/08/2012 10/08/12 | Price Changed | $115,900 | -3.3% | $95 / Sq Ft |
| 09/04/2012 09/04/12 | Price Changed | $119,900 | -4.0% | $98 / Sq Ft |
| 08/17/2012 08/17/12 | For Sale | $124,900 | +177.6% | $102 / Sq Ft |
| 04/27/2012 04/27/12 | Sold | $45,000 | +55.7% | $36 / Sq Ft |
| 03/21/2012 03/21/12 | Pending | -- | -- | -- |
| 03/13/2012 03/13/12 | For Sale | $28,900 | -- | $23 / Sq Ft |
Tax History Compared to Growth
Tax History
| Year | Tax Paid | Tax Assessment Tax Assessment Total Assessment is a certain percentage of the fair market value that is determined by local assessors to be the total taxable value of land and additions on the property. | Land | Improvement |
|---|---|---|---|---|
| 2024 | $908 | $29,100 | $3,800 | $25,300 |
| 2023 | $789 | $29,100 | $3,800 | $25,300 |
| 2022 | $793 | $29,100 | $3,800 | $25,300 |
| 2021 | $791 | $29,100 | $3,800 | $25,300 |
| 2020 | $796 | $29,100 | $3,800 | $25,300 |
| 2019 | $1,381 | $29,100 | $3,800 | $25,300 |
| 2018 | $792 | $29,100 | $3,800 | $25,300 |
| 2017 | $791 | $29,100 | $3,800 | $25,300 |
| 2016 | $750 | $29,100 | $3,800 | $25,300 |
| 2015 | $1,233 | $29,100 | $3,800 | $25,300 |
| 2014 | $1,171 | $29,100 | $3,800 | $25,300 |
Agents Affiliated with this Home
-
Joseph Hurley

Seller's Agent in 2012
Joseph Hurley
Pantano Real Estate Inc
(302) 740-5524
11 in this area
284 Total Sales
-
Don Ash

Seller's Agent in 2012
Don Ash
Alliance Realty
(302) 521-5100
118 Total Sales
-
lois cosenzo

Buyer's Agent in 2012
lois cosenzo
RE/MAX
14 Total Sales
Map
Source: Bright MLS
MLS Number: 1004068870
APN: 26-015.20-108
- 2921 N Monroe St
- 2905 N Madison St
- 590 W 30th St
- 594 W 30th St
- 592 W 30th St
- 606 W 30th St
- 616 W 31st St
- 408 W 30th St
- 602 W 27th St
- 3101 N Van Buren St
- 2612 N Madison St
- 3200 N Monroe St
- 601 W 26th St
- 224 W 29th St
- 703 W 26th St
- 231 W 30th St
- 2714 N Washington St
- 307 W 32nd St
- 213 W 30th St
- 2409 N Madison St
- 2900 N Monroe St
- 2924 N Monroe St
- 2904 N Monroe St
- 2904 N Monroe St
- 2906 N Monroe St
- 515 W 29th St
- 509 W 29th St
- 2908 N Monroe St
- 2910 N Monroe St
- 603 W 29th St
- 2912 N Monroe St
- 601 W 29th St
- 2903 N Monroe St
- 2901 N Monroe St
- 2914 N Monroe St
- 2911 N Monroe St
- 2913 N Monroe St
- 501 W 29th St
- 2916 N Monroe St
- 2915 N Monroe St
