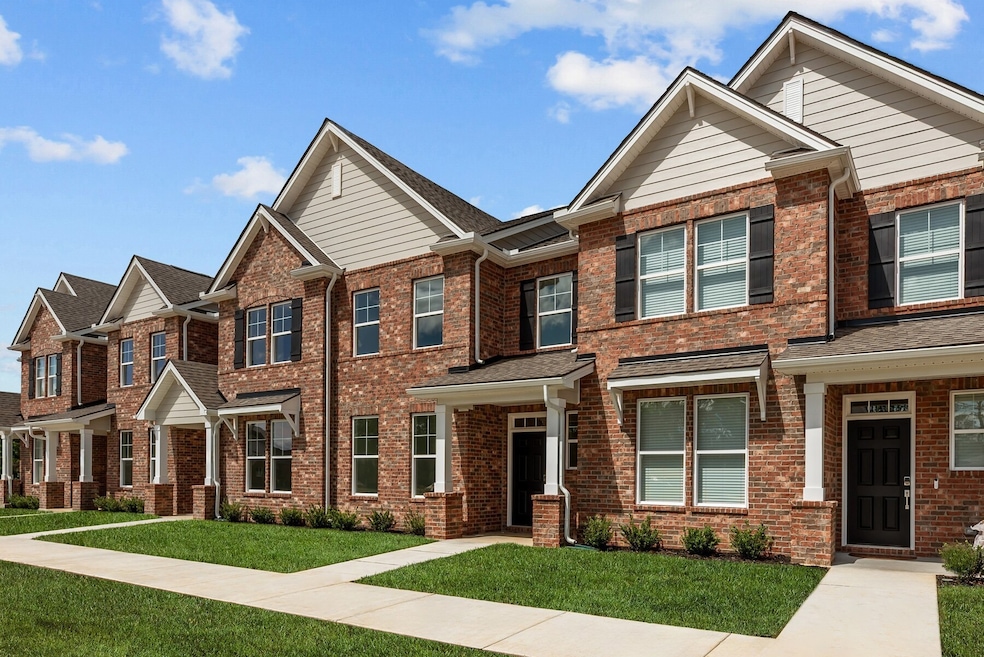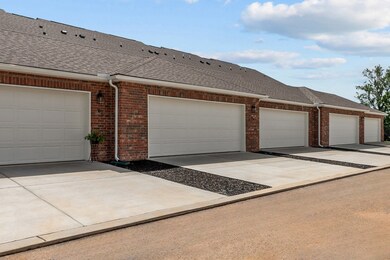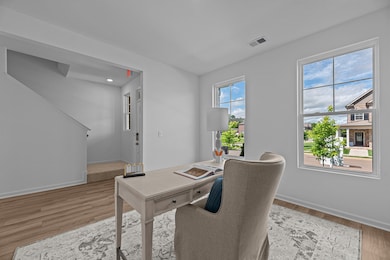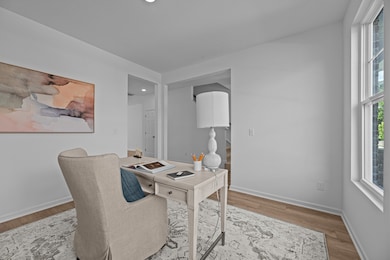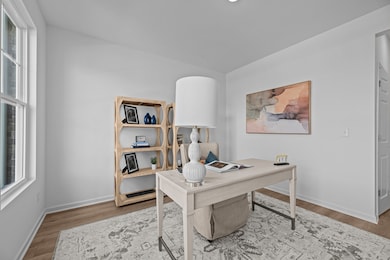
2900 Suzanne Landon Dr Unit C5 Murfreesboro, TN 37130
Estimated payment $2,455/month
Highlights
- Cooling Available
- Patio
- Park
- Erma Siegel Elementary School Rated A-
- Community Playground
- Central Heating
About This Home
Sick of touring townhomes that feel more like glorified hallways? Tired of squinting through tiny windows wondering if the sun forgot to show up? Yeah, we get it. That’s why this one is different. Like, actually different. Stop by and explore this home of the week! From the moment you walk in, the grand entrance and those massive front windows make it clear: this is not your average cookie-cutter cave. Natural light- Pouring in like it pays rent. Recently repriced (because we like being reasonable), this beauty is move-in ready and packed with upgrades: * Luxury vinyl flooring (because carpets are so 2005) * Quartz countertops that say “yes, I have good taste” * A rare private courtyard * And an actual 2-car garage — not the “1.5 if you squeeze” kind. DREAM BIG SALES EVENT | Now through June 16 * Rates as low as 4.875% fixed * FREE washer, dryer, fridge & blinds — because who moves in and wants to appliance shop? and location? You’re 1.5 miles from everything: Target, restaurants, gyms, parks — you name it. Plus, this community comes with actual amenities you’ll use: two dog parks, a playground, and a social green space with bocce ball, putting green, and cornhole. Yes, it’s like adult recess. HOA covers everything outside so you can skip mowing and spend your weekends like a sane person. Swing by the fully furnished model (open 7 days a week) or talk to one of our onsite New Home Consultants. Photos are for representational purposes only — but yes, it really is that nice
Listing Agent
M/I HOMES OF NASHVILLE LLC Brokerage Phone: 6157852287 License #328474 Listed on: 06/05/2025
Co-Listing Agent
M/I HOMES OF NASHVILLE LLC Brokerage Phone: 6157852287 License #358160
Home Details
Home Type
- Single Family
Est. Annual Taxes
- $2,300
Year Built
- Built in 2024
HOA Fees
- $250 Monthly HOA Fees
Parking
- 2 Car Garage
- Alley Access
Home Design
- Brick Exterior Construction
- Slab Foundation
- Shingle Roof
Interior Spaces
- 1,754 Sq Ft Home
- Property has 1 Level
Kitchen
- Microwave
- Dishwasher
- Disposal
Flooring
- Carpet
- Vinyl
Bedrooms and Bathrooms
- 3 Bedrooms
- Low Flow Plumbing Fixtures
Home Security
- Smart Thermostat
- Fire and Smoke Detector
Schools
- Erma Siegel Elementary School
- Oakland Middle School
- Oakland High School
Utilities
- Cooling Available
- Central Heating
- Underground Utilities
- High Speed Internet
- Cable TV Available
Additional Features
- No or Low VOC Paint or Finish
- Patio
- Partially Fenced Property
Listing and Financial Details
- Tax Lot 16
Community Details
Overview
- Association fees include ground maintenance, insurance
- Villas At Regal Square Subdivision
Recreation
- Community Playground
- Park
Map
Home Values in the Area
Average Home Value in this Area
Similar Homes in Murfreesboro, TN
Source: Realtracs
MLS Number: 2904605
- 2900 Suzanne Landon Dr Unit C5
- 2900 Suzanne Landon Dr Unit E3
- 2900 Suzanne Landon Dr Unit N1
- 2900 Suzanne Landon Dr Unit A5
- 2900 Suzanne Landon Dr Unit M2
- 2900 Suzanne Landon Dr Unit M6
- 2900 Suzanne Landon Dr Unit N4
- 2900 Suzanne Landon Dr Unit C3
- 2900 Suzanne Landon Dr Unit N3
- 2900 Suzanne Landon Dr Unit M5
- 2900 Suzanne Landon Dr
- 2900 Suzanne Landon Dr Unit A4
- 2900 Suzanne Landon Dr Unit A2
- Model 2900 Suzanne Landon Dr Unit B5
- 2900 Suzanne Landon Dr
- 2900 Suzanne Landon Dr Unit A1
- 2900 Suzanne Landon Dr Unit C4
- 162 Jackson Alan Dr
- 2743 Crowne Pointe Dr
- 307 Hamblen Ct
