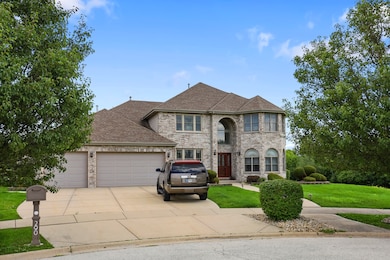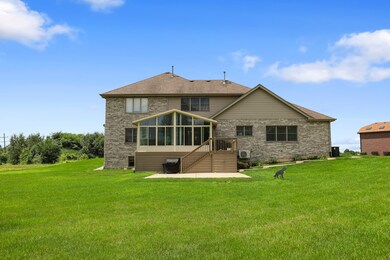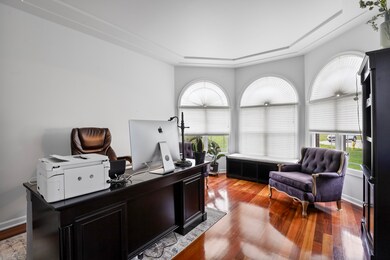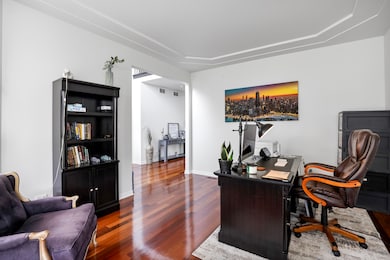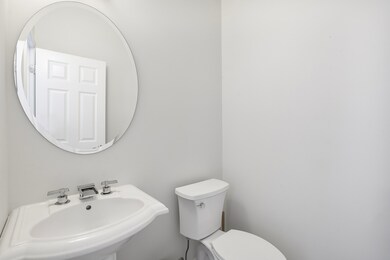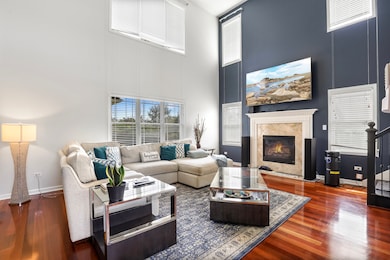
2901 Delphi Ct Olympia Fields, IL 60461
Highlights
- Water Views
- Landscaped Professionally
- Fireplace in Primary Bedroom
- Open Floorplan
- Community Lake
- Deck
About This Home
As of June 2024Welcome to your dream home in Olympia Fields! This stunning two-story, all-brick residence nestled within the prestigious Olympia Club subdivision is a true gem. With its spacious 3050 square feet of living space, this home boasts comfort, style, and convenience for you and your family. With 4 bedrooms and 3 1/2 bathrooms, there's ample room for everyone in the family to have their private space. The two-story living room adds a touch of grandeur to the home, creating a welcoming and spacious atmosphere for entertaining guests or spending quality time with loved ones. Dual Primary Suites: Not one, but two primary suites are a rare find! relax on the versatile All-Season Porch: The home features tastefully updated light fixtures, adding a contemporary touch to the classic elegance of the property. New owner will benefit from the charm of a quiet, upscale community while being conveniently close to major amenities and transportation. Don't miss the opportunity to own this exceptional property. Arrange a viewing today and see for yourself why this home is the perfect blend of luxury, comfort, and functionality. Contact us now to schedule your private tour.
Last Agent to Sell the Property
Coldwell Banker Realty License #475184851 Listed on: 07/25/2023

Home Details
Home Type
- Single Family
Est. Annual Taxes
- $16,310
Year Built
- Built in 2007
Lot Details
- Lot Dimensions are 157x178x182x177x56
- Wetlands Adjacent
- Cul-De-Sac
- Landscaped Professionally
- Paved or Partially Paved Lot
HOA Fees
- $67 Monthly HOA Fees
Parking
- 3 Car Attached Garage
- Garage Transmitter
- Garage Door Opener
- Driveway
- Parking Included in Price
Home Design
- Traditional Architecture
- Brick Exterior Construction
- Asphalt Roof
- Concrete Perimeter Foundation
Interior Spaces
- 3,050 Sq Ft Home
- 2-Story Property
- Open Floorplan
- Vaulted Ceiling
- Ceiling Fan
- Gas Log Fireplace
- Blinds
- Palladian Windows
- Window Screens
- Sliding Doors
- Entrance Foyer
- Family Room with Fireplace
- 2 Fireplaces
- Formal Dining Room
- Heated Enclosed Porch
- Water Views
Kitchen
- <<builtInOvenToken>>
- Gas Oven
- Gas Cooktop
- <<microwave>>
- High End Refrigerator
- Dishwasher
- Stainless Steel Appliances
- ENERGY STAR Qualified Appliances
- Granite Countertops
Flooring
- Wood
- Partially Carpeted
Bedrooms and Bathrooms
- 4 Bedrooms
- 4 Potential Bedrooms
- Main Floor Bedroom
- Fireplace in Primary Bedroom
- Walk-In Closet
- In-Law or Guest Suite
- Bathroom on Main Level
- <<bathWithWhirlpoolToken>>
- Separate Shower
Laundry
- Laundry on main level
- Sink Near Laundry
- Gas Dryer Hookup
Unfinished Basement
- Basement Fills Entire Space Under The House
- Sump Pump
- Rough-In Basement Bathroom
- Basement Storage
- Basement Window Egress
Home Security
- Home Security System
- Intercom
- Storm Screens
- Carbon Monoxide Detectors
Accessible Home Design
- Adaptable For Elevator
- Central Living Area
- Accessibility Features
- Visitable
- Doors with lever handles
- Doors are 32 inches wide or more
- Level Entry For Accessibility
Outdoor Features
- Pond
- Deck
- Patio
- Outdoor Grill
Utilities
- Forced Air Zoned Heating and Cooling System
- Heating System Uses Natural Gas
- Power Generator
- Lake Michigan Water
- Gas Water Heater
Community Details
- Association fees include exterior maintenance
- Association Phone (708) 679-9211
- Olympia Club Subdivision
- Community Lake
Listing and Financial Details
- Senior Tax Exemptions
- Homeowner Tax Exemptions
- Other Tax Exemptions
Ownership History
Purchase Details
Home Financials for this Owner
Home Financials are based on the most recent Mortgage that was taken out on this home.Purchase Details
Home Financials for this Owner
Home Financials are based on the most recent Mortgage that was taken out on this home.Purchase Details
Home Financials for this Owner
Home Financials are based on the most recent Mortgage that was taken out on this home.Similar Homes in Olympia Fields, IL
Home Values in the Area
Average Home Value in this Area
Purchase History
| Date | Type | Sale Price | Title Company |
|---|---|---|---|
| Warranty Deed | $515,000 | Old Republic Title | |
| Corporate Deed | $566,500 | Enterprise Title Svcs Inc | |
| Deed | $200,000 | Enterprise Title Svcs Inc |
Mortgage History
| Date | Status | Loan Amount | Loan Type |
|---|---|---|---|
| Open | $515,000 | VA | |
| Previous Owner | $309,625 | FHA | |
| Previous Owner | $481,300 | Unknown | |
| Previous Owner | $200,000 | Construction | |
| Previous Owner | $4,350,000 | Unknown |
Property History
| Date | Event | Price | Change | Sq Ft Price |
|---|---|---|---|---|
| 06/21/2024 06/21/24 | Sold | $515,000 | 0.0% | $169 / Sq Ft |
| 03/25/2024 03/25/24 | Pending | -- | -- | -- |
| 10/02/2023 10/02/23 | Off Market | $515,000 | -- | -- |
| 08/12/2023 08/12/23 | Pending | -- | -- | -- |
| 08/08/2023 08/08/23 | For Sale | $515,000 | 0.0% | $169 / Sq Ft |
| 08/01/2023 08/01/23 | Pending | -- | -- | -- |
| 07/25/2023 07/25/23 | For Sale | $515,000 | +8.4% | $169 / Sq Ft |
| 06/22/2022 06/22/22 | Sold | $475,000 | 0.0% | $156 / Sq Ft |
| 05/06/2022 05/06/22 | Pending | -- | -- | -- |
| 05/04/2022 05/04/22 | For Sale | $474,900 | 0.0% | $156 / Sq Ft |
| 04/22/2022 04/22/22 | Pending | -- | -- | -- |
| 04/15/2022 04/15/22 | For Sale | $474,900 | -- | $156 / Sq Ft |
Tax History Compared to Growth
Tax History
| Year | Tax Paid | Tax Assessment Tax Assessment Total Assessment is a certain percentage of the fair market value that is determined by local assessors to be the total taxable value of land and additions on the property. | Land | Improvement |
|---|---|---|---|---|
| 2024 | $6,613 | $42,000 | $12,634 | $29,366 |
| 2023 | $6,613 | $42,000 | $12,634 | $29,366 |
| 2022 | $6,613 | $35,601 | $12,634 | $22,967 |
| 2021 | $16,310 | $35,601 | $12,634 | $22,967 |
| 2020 | $15,144 | $35,601 | $12,634 | $22,967 |
| 2019 | $15,094 | $34,977 | $11,791 | $23,186 |
| 2018 | $14,982 | $34,977 | $11,791 | $23,186 |
| 2017 | $14,538 | $34,977 | $11,791 | $23,186 |
| 2016 | $12,883 | $29,935 | $10,949 | $18,986 |
| 2015 | $12,733 | $29,935 | $10,949 | $18,986 |
| 2014 | $12,491 | $29,935 | $10,949 | $18,986 |
| 2013 | $13,778 | $35,380 | $10,949 | $24,431 |
Agents Affiliated with this Home
-
Tiesha Campbell

Seller's Agent in 2024
Tiesha Campbell
Coldwell Banker Realty
(708) 378-7334
4 in this area
73 Total Sales
-
Devin Burks

Seller Co-Listing Agent in 2024
Devin Burks
@ Properties
(708) 657-2328
1 in this area
17 Total Sales
-
Tina Wyatt

Buyer's Agent in 2024
Tina Wyatt
HomeSmart Realty Group
(815) 412-5360
3 in this area
250 Total Sales
-
Jacob Abercrombie

Buyer Co-Listing Agent in 2024
Jacob Abercrombie
HomeSmart Realty Group
(815) 412-4360
2 in this area
115 Total Sales
-
Charmaine Boyd
C
Seller's Agent in 2022
Charmaine Boyd
Weichert, Realtors The Home Team
(708) 960-4476
1 in this area
4 Total Sales
-
Emily Moharam

Seller Co-Listing Agent in 2022
Emily Moharam
Harthside Realtors, Inc.
(312) 513-9367
1 in this area
8 Total Sales
Map
Source: Midwest Real Estate Data (MRED)
MLS Number: 11840947
APN: 31-13-110-002-0000
- 2908 Athena Ct
- 2904 Athena Ct
- 20015 Delphi Dr
- 3105 Hermes Dr
- 2932 Bonnie Brae Crescent
- 3250 Platt Trail
- 1717 Oak Lane Rd
- 2709 Brassie Ave
- 20301 Fairfield Ave
- 3415 Vollmer Rd Unit 308
- 3013 Mac Heath Crescent
- 20224 Overland Trail
- 3427 Vollmer Rd Unit 209
- 3427 Vollmer Rd Unit 108
- 2924 Polly Ln
- 2702 1st Private Rd
- 20020 Western Ave
- 3420 203rd St
- 3521 Park Place
- 20195 Augusta Dr

