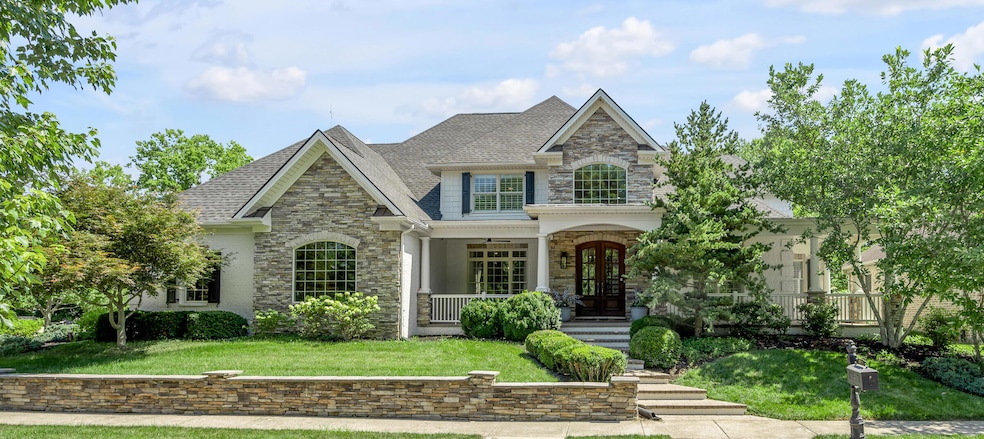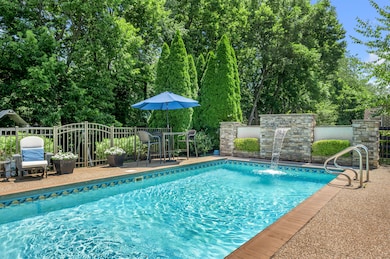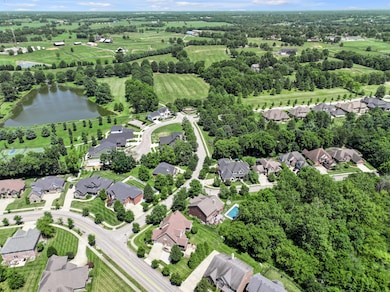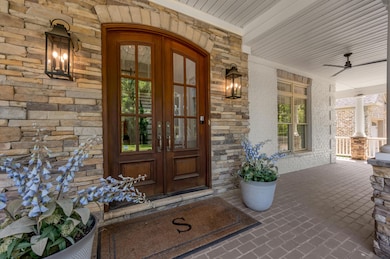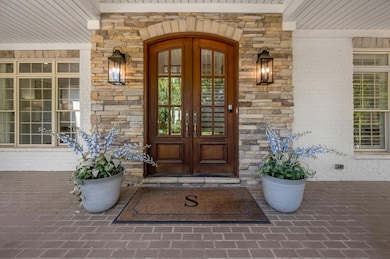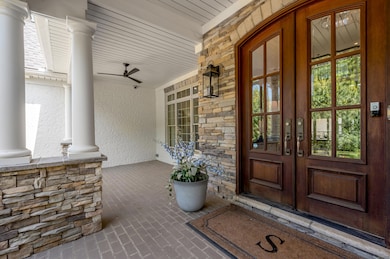2901 Fairfax Ln Lexington, KY 40509
Gleneagles NeighborhoodEstimated payment $8,761/month
Highlights
- In Ground Pool
- View of Trees or Woods
- Family Room with Fireplace
- Garrett Morgan Elementary School Rated A-
- 0.32 Acre Lot
- Recreation Room
About This Home
Welcome to 2901 Fairfax Lane, a custom built Blackford home that exudes quality of craftsmanship and comfortable elegance. Offering 4/5 bedrooms, 7 bathrooms, heated inground saltwater swimming pool and over 6,000 finished sqft. Step onto the spacious and inviting front porch and enter in to the two story foyer through the double front doors. To your left is a lovely formal dining room, and through to the back is the two story great room with fireplace, built ins and access to the screened porch. The chefs kitchen with gas cooktop, double ovens, wine refrigerator and breakfast area opens to the den with fireplace and specialty vaulted ceilings. The mud room doubles as a butlers pantry and houses the laundry. The first floor primary suite boasts a sitting room, bedroom that opens to the pool, en-suite bath with dual vanities, jetted tub, large shower and walk in closet with built ins. Upstairs you will find three bedrooms, each with en-suite baths and walk in closets. There is also a second floor flex space with access to the walk in attic. The lower level features a large recreational room with wet bar, media area with fireplace, pool table area and built ins. There is also a home. office (currently used as a playroom), bonus room (used as a guest room), full bath and large unfinished storage room. The backyard is a dream with the beautiful heated saltwater inground pool with waterfall and power cover, spacious patio, screened porch and built in grill. There is a half bath in the pool house as well as storage space. The two car side entry garage opens to the kitchen, and there is also an attached carport connecting the main house to the golf cart garage and pool bath. You'll love the location, convenient to I-75, Costco, the new Hamburg hospitals and all of the restaurants and shops Hamburg has to offer! Please see the seller disclosure for full list of updates and features.
Listing Agent
Bluegrass Sotheby's International Realty License #214811 Listed on: 09/17/2025

Home Details
Home Type
- Single Family
Est. Annual Taxes
- $10,191
Year Built
- Built in 2007
Lot Details
- 0.32 Acre Lot
- Partially Fenced Property
- Irrigation Equipment
HOA Fees
- $17 Monthly HOA Fees
Parking
- 2.5 Car Attached Garage
- 1 Attached Carport Space
- Side Facing Garage
- Garage Door Opener
- Driveway
- Off-Street Parking
Property Views
- Woods
- Neighborhood
Home Design
- Brick Veneer
- Dimensional Roof
- Shingle Roof
- Composition Roof
- Concrete Perimeter Foundation
Interior Spaces
- 1.5-Story Property
- Wet Bar
- Central Vacuum
- Vaulted Ceiling
- Ceiling Fan
- Factory Built Fireplace
- Gas Log Fireplace
- Blinds
- Window Screens
- Mud Room
- Entrance Foyer
- Family Room with Fireplace
- 3 Fireplaces
- Great Room with Fireplace
- Living Room
- Dining Room
- Home Office
- Recreation Room
- Bonus Room
- First Floor Utility Room
- Utility Room
- Security System Owned
Kitchen
- Breakfast Area or Nook
- Eat-In Kitchen
- Breakfast Bar
- Double Oven
- Gas Range
- Microwave
- Dishwasher
- Disposal
Flooring
- Wood
- Carpet
- Tile
Bedrooms and Bathrooms
- 4 Bedrooms
- Primary Bedroom on Main
- Walk-In Closet
- In-Law or Guest Suite
- Bathroom on Main Level
- Soaking Tub
Laundry
- Laundry on main level
- Washer and Electric Dryer Hookup
Attic
- Attic Floors
- Walk-In Attic
Finished Basement
- Basement Fills Entire Space Under The House
- Interior Basement Entry
- Sump Pump
- Fireplace in Basement
- Stubbed For A Bathroom
Outdoor Features
- In Ground Pool
- Patio
- Porch
Schools
- Garrett Morgan Elementary School
- Crawford Middle School
- Frederick Douglass High School
Utilities
- Cooling Available
- Heat Pump System
- Geothermal Heating and Cooling
- Geothermal Hot Water System
- Electric Water Heater
Community Details
- Blackford Subdivision
- Mandatory home owners association
- On-Site Maintenance
Listing and Financial Details
- Assessor Parcel Number 38184520
Map
Home Values in the Area
Average Home Value in this Area
Tax History
| Year | Tax Paid | Tax Assessment Tax Assessment Total Assessment is a certain percentage of the fair market value that is determined by local assessors to be the total taxable value of land and additions on the property. | Land | Improvement |
|---|---|---|---|---|
| 2025 | $10,191 | $824,100 | $0 | $0 |
| 2024 | $10,191 | $824,100 | $0 | $0 |
| 2023 | $10,191 | $824,100 | $0 | $0 |
| 2022 | $9,581 | $750,000 | $0 | $0 |
| 2021 | $9,581 | $750,000 | $0 | $0 |
| 2020 | $9,581 | $750,000 | $0 | $0 |
| 2019 | $9,581 | $750,000 | $0 | $0 |
| 2018 | $9,581 | $750,000 | $0 | $0 |
| 2017 | $9,131 | $750,000 | $0 | $0 |
| 2015 | $8,684 | $810,000 | $0 | $0 |
| 2014 | $8,684 | $774,000 | $0 | $0 |
| 2012 | $8,684 | $810,000 | $0 | $0 |
Property History
| Date | Event | Price | List to Sale | Price per Sq Ft | Prior Sale |
|---|---|---|---|---|---|
| 10/16/2025 10/16/25 | Price Changed | $1,495,000 | -3.5% | $248 / Sq Ft | |
| 09/17/2025 09/17/25 | For Sale | $1,550,000 | +106.7% | $257 / Sq Ft | |
| 06/09/2015 06/09/15 | Sold | $750,000 | 0.0% | $129 / Sq Ft | View Prior Sale |
| 05/20/2015 05/20/15 | Pending | -- | -- | -- | |
| 04/15/2015 04/15/15 | For Sale | $750,000 | -- | $129 / Sq Ft |
Purchase History
| Date | Type | Sale Price | Title Company |
|---|---|---|---|
| Deed | $750,000 | None Listed On Document | |
| Deed | $750,000 | None Listed On Document | |
| Deed | $750,000 | None Listed On Document |
Source: ImagineMLS (Bluegrass REALTORS®)
MLS Number: 25501548
APN: 38184520
- 3317 Feliciana Ln
- 2989 Mahala Ln
- 2873 Blackford Pkwy
- 2869 Blackford Pkwy
- The Griffith Plan at Belhurst - Traditional Collection
- The Dogwood Plan at Belhurst - Traditional Collection
- The Wheeler II Plan at Belhurst - Traditional Collection
- The Albany Plan at Belhurst - Traditional Collection
- The Tristan Plan at Belhurst - Traditional Collection
- The Talbot Plan at Belhurst - Traditional Collection
- The Newcomb II Plan at Belhurst - Traditional Collection
- The Fairhaven Plan at Belhurst - Traditional Collection
- The Palmer Plan at Belhurst - Traditional Collection
- The Oakmont Plan at Belhurst - Traditional Collection
- The Sawyer Plan at Belhurst - Traditional Collection
- The Canterbury Plan at Belhurst - Traditional Collection
- The Spencer II Plan at Belhurst - Traditional Collection
- The Greenfield Plan at Belhurst - Traditional Collection
- The Kingsley Plan at Belhurst - Traditional Collection
- The Barnett Plan at Belhurst - Traditional Collection
- 6600 Man o War Blvd
- 2785 Polo Club Blvd
- 2920 Polo Club Blvd
- 3041 Sewanee Ln
- 2920 Polo Club Blvd
- 3096 Roundway Down Ln
- 3320 Blackford Pkwy
- 2085 Falling Leaves Ln
- 2365 Sir Barton Way
- 3573 Forest Spring Ct
- 2498 Aristocracy Cir
- 3050 Helmsdale Place
- 1096 Brick House Ln
- 916 Star of Danube Way
- 2151 Meeting St
- 3200 Todds Rd
- 889 Revere Run Dr
- 881 Revere Run Dr
- 252 Forest Hill Dr
- 781 Nickwood Trail
