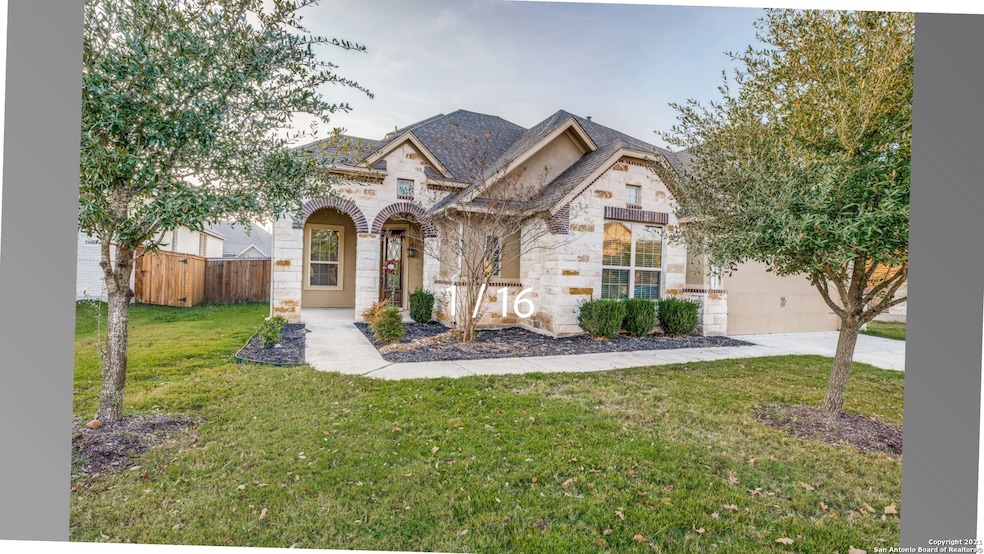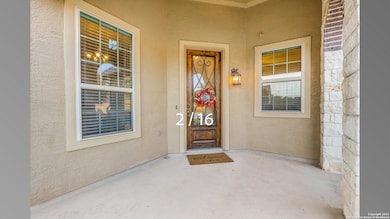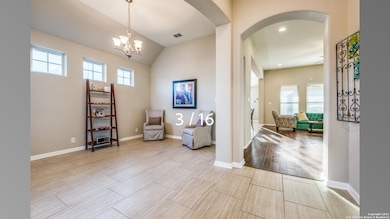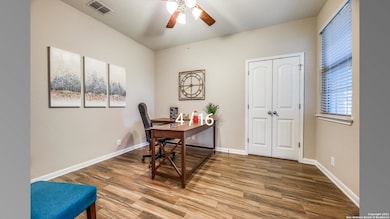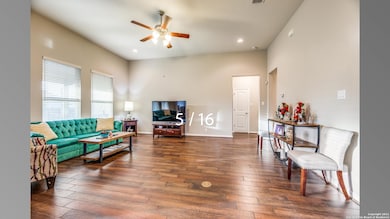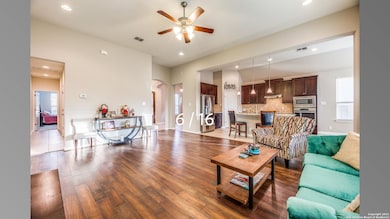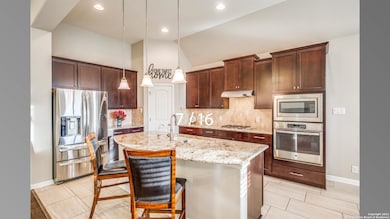29011 Voges Ave Boerne, TX 78006
Northwest Side Neighborhood
4
Beds
2.5
Baths
2,524
Sq Ft
8,276
Sq Ft Lot
Highlights
- Game Room
- Ceramic Tile Flooring
- Ceiling Fan
- Kendall Elementary School Rated A
- Central Heating and Cooling System
- 1-Story Property
About This Home
Barely lived in 4/2.5 with Gameroom. Across the street from community pool that has a big pool and a kiddie one. Home is located within 5 mins of downtown Boerne. and within 15 minutes of lots of shopping and great restaurants at La Cantera/Rim. Open floor plan with Stainless Steel appliances and covered backyard patio. Refrigerator included.
Home Details
Home Type
- Single Family
Est. Annual Taxes
- $9,529
Year Built
- Built in 2014
Lot Details
- 8,276 Sq Ft Lot
Parking
- 2 Car Garage
Home Design
- Composition Roof
- Stucco
Interior Spaces
- 2,524 Sq Ft Home
- 1-Story Property
- Ceiling Fan
- Window Treatments
- Game Room
- Ceramic Tile Flooring
- Washer Hookup
Kitchen
- Stove
- Microwave
- Dishwasher
- Disposal
Bedrooms and Bathrooms
- 4 Bedrooms
Schools
- Kendall Elementary School
- Boerne S Middle School
- Champion High School
Utilities
- Central Heating and Cooling System
- Heating System Uses Natural Gas
Community Details
- Built by Ryland
- Balcones Creek Subdivision
Listing and Financial Details
- Rent includes fees, nofrn
- Assessor Parcel Number 047078060050
Map
Source: San Antonio Board of REALTORS®
MLS Number: 1897683
APN: 04707-806-0050
Nearby Homes
- 28827 Becker Crossing
- 29119 Bambi Place
- 9923 Jon Boat Way
- 29103 Porch Swing
- 9835 Kremmen Place
- 9931 Barefoot Way
- 29123 Bettina
- 9753 Monken
- 9743 Monken
- 9904 Deidehban Dr
- 28642 Benedikt Path
- 9840 Jon Boat Way
- 28627 Benedikt Path
- 9706 Kremmen Place
- 9702 Kremmen Place
- 10016 Rebecca Place
- 10507 Trunkfish Ln
- The Evergreen (4011) Plan at Fox Falls
- The Kessler (C454) Plan at Fox Falls
- The Beckley (C459) Plan at Fox Falls
- 9911 Barefoot Way
- 9739 Innes Place
- 9734 Monken
- 9823 Catell
- 29127 Tusculum
- 9815 Catell
- 9193 Dietz Elkhorn Rd Unit 34
- 9193 Dietz Elkhorn Rd Unit 33
- 9193 Dietz Elkhorn Rd Unit 49
- 29111 Stevenson Gate
- 9135 Dietz Elkhorn Rd
- 29633 Elkhorn Ridge
- 122 Trotting Horse
- 125 Old Ridge Ln
- 109 Sage Canyon
- 128 Sage Canyon
- 8714 Whisper Gate
- 140 Shadow Knolls
- 117 Aberdeen
- 8914 Woodland Pkwy
