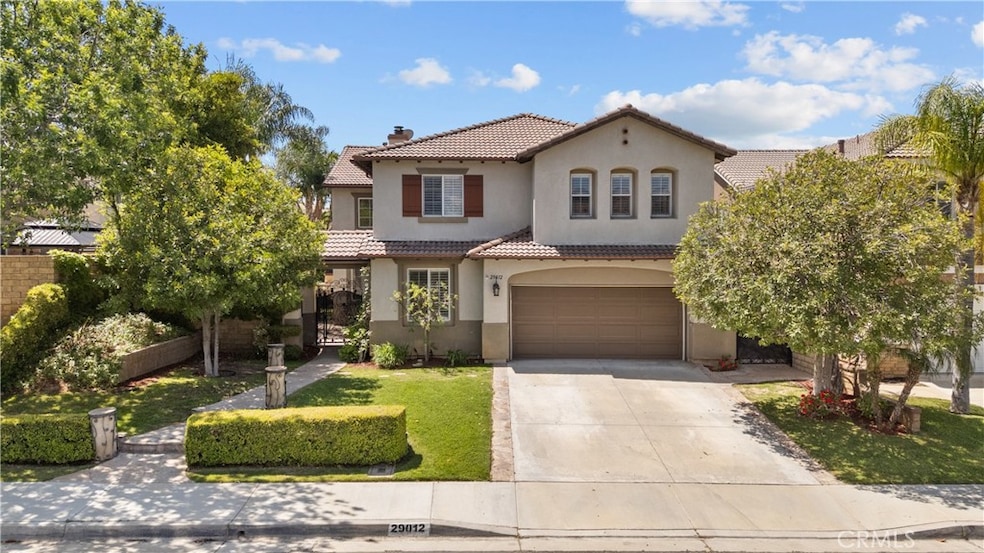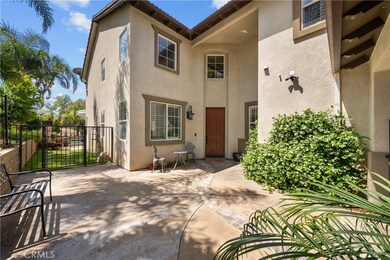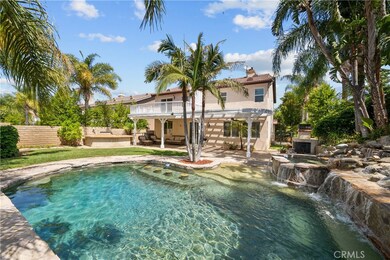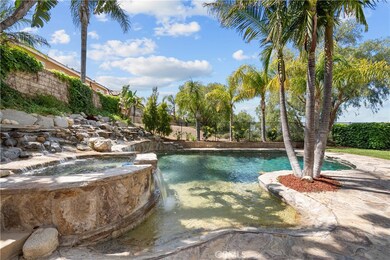
29012 Madrid Place Castaic, CA 91384
Highlights
- Private Pool
- Mountain View
- Main Floor Bedroom
- Castaic Middle School Rated A-
- Wood Flooring
- Loft
About This Home
As of June 2025VIEW FOR DAYS! ENTERTAINER’S POOL HOME! 3.625% ASSUMABLE MORTGAGE! DID WE MENTION THE VIEWS?!?!
Welcome to 29012 Madrid Pl., a spectacularly appointed home in the coveted Hillcrest neighborhood of Castaic. As you enter through a HUGE wrought-iron wrapped courtyard, you'll take a breath of fresh air and immediately feel at peace as you step into the foyer with vaulted ceilings. Not a penny was spared when remodeling this 5 bedroom, 4 bathroom home with a loft. This home truly has it all, from a fully enclosed steam room in the master ensuite to help you unwind after a long day, to the swimming pool with in-water seating and a view, to the natural oak floors, you will be impressed. The home is perfect for multi-generational living with a junior master bedroom located on the first floor adjacent to a FULL bathroom with shower. The master bedroom’s south facing balcony includes incredible mountain views that you just have to see to truly appreciate, with the same views enjoyed not only from the entire backyard, but also from the kitchen and main living room downstairs.
Last Agent to Sell the Property
Peter Aziz Brokerage Phone: 818-399-1920 License #01968895 Listed on: 05/28/2025
Home Details
Home Type
- Single Family
Est. Annual Taxes
- $13,456
Year Built
- Built in 2001
Lot Details
- 8,143 Sq Ft Lot
- Density is up to 1 Unit/Acre
Parking
- 2 Car Attached Garage
Interior Spaces
- 3,472 Sq Ft Home
- 2-Story Property
- Wired For Sound
- Recessed Lighting
- Entrance Foyer
- Family Room with Fireplace
- Great Room
- Living Room
- Dining Room with Fireplace
- Home Office
- Loft
- Bonus Room
- Game Room
- Wood Flooring
- Mountain Views
Kitchen
- <<convectionOvenToken>>
- <<builtInRangeToken>>
- Stone Countertops
Bedrooms and Bathrooms
- 5 Bedrooms | 2 Main Level Bedrooms
- 3 Full Bathrooms
Laundry
- Laundry Room
- Laundry on upper level
Pool
- Private Pool
- Spa
Additional Features
- Balcony
- Suburban Location
- Central Heating and Cooling System
Community Details
- No Home Owners Association
Listing and Financial Details
- Tax Lot 25
- Tax Tract Number 47355
- Assessor Parcel Number 3247060025
- $3,071 per year additional tax assessments
Ownership History
Purchase Details
Home Financials for this Owner
Home Financials are based on the most recent Mortgage that was taken out on this home.Purchase Details
Home Financials for this Owner
Home Financials are based on the most recent Mortgage that was taken out on this home.Purchase Details
Home Financials for this Owner
Home Financials are based on the most recent Mortgage that was taken out on this home.Purchase Details
Home Financials for this Owner
Home Financials are based on the most recent Mortgage that was taken out on this home.Purchase Details
Home Financials for this Owner
Home Financials are based on the most recent Mortgage that was taken out on this home.Similar Homes in Castaic, CA
Home Values in the Area
Average Home Value in this Area
Purchase History
| Date | Type | Sale Price | Title Company |
|---|---|---|---|
| Grant Deed | $975,000 | Chicago Title Company | |
| Grant Deed | $775,000 | Ticor Title Co | |
| Quit Claim Deed | -- | Lawyers Title | |
| Grant Deed | $650,000 | Lawyers Title | |
| Grant Deed | $396,000 | Investors Title Company |
Mortgage History
| Date | Status | Loan Amount | Loan Type |
|---|---|---|---|
| Open | $780,000 | New Conventional | |
| Previous Owner | $669,000 | VA | |
| Previous Owner | $674,250 | VA | |
| Previous Owner | $529,500 | New Conventional | |
| Previous Owner | $532,500 | New Conventional | |
| Previous Owner | $495,000 | New Conventional | |
| Previous Owner | $393,000 | New Conventional | |
| Previous Owner | $197,000 | Credit Line Revolving | |
| Previous Owner | $86,000 | Credit Line Revolving | |
| Previous Owner | $322,000 | Unknown | |
| Previous Owner | $76,000 | Credit Line Revolving | |
| Previous Owner | $300,000 | No Value Available |
Property History
| Date | Event | Price | Change | Sq Ft Price |
|---|---|---|---|---|
| 06/25/2025 06/25/25 | Sold | $975,000 | +5.0% | $281 / Sq Ft |
| 05/28/2025 05/28/25 | For Sale | $929,000 | +19.9% | $268 / Sq Ft |
| 05/25/2018 05/25/18 | Sold | $775,000 | 0.0% | $223 / Sq Ft |
| 03/28/2018 03/28/18 | Pending | -- | -- | -- |
| 03/10/2018 03/10/18 | For Sale | $774,900 | +19.2% | $223 / Sq Ft |
| 10/03/2014 10/03/14 | Sold | $650,000 | -4.3% | $187 / Sq Ft |
| 09/02/2014 09/02/14 | Pending | -- | -- | -- |
| 08/19/2014 08/19/14 | For Sale | $679,500 | -- | $196 / Sq Ft |
Tax History Compared to Growth
Tax History
| Year | Tax Paid | Tax Assessment Tax Assessment Total Assessment is a certain percentage of the fair market value that is determined by local assessors to be the total taxable value of land and additions on the property. | Land | Improvement |
|---|---|---|---|---|
| 2024 | $13,456 | $864,522 | $329,188 | $535,334 |
| 2023 | $12,949 | $847,572 | $322,734 | $524,838 |
| 2022 | $12,700 | $830,954 | $316,406 | $514,548 |
| 2021 | $12,415 | $814,661 | $310,202 | $504,459 |
| 2019 | $12,142 | $790,500 | $301,002 | $489,498 |
| 2018 | $11,420 | $686,570 | $215,265 | $471,305 |
| 2016 | $10,588 | $659,911 | $206,907 | $453,004 |
| 2015 | $10,511 | $650,000 | $203,800 | $446,200 |
| 2014 | $8,811 | $528,351 | $161,601 | $366,750 |
Agents Affiliated with this Home
-
Peter Aziz
P
Seller's Agent in 2025
Peter Aziz
Peter Aziz
(818) 399-1920
3 in this area
32 Total Sales
-
Martha Aguilera

Buyer's Agent in 2025
Martha Aguilera
RE/MAX
(818) 481-6197
1 in this area
46 Total Sales
-
Rosie O'Grady

Seller's Agent in 2018
Rosie O'Grady
RE/MAX
(661) 259-0661
1 in this area
33 Total Sales
-
Kelly Thomas

Buyer's Agent in 2018
Kelly Thomas
RE/MAX
(661) 877-1873
6 in this area
53 Total Sales
-
Gonzalo Banuelos

Seller's Agent in 2014
Gonzalo Banuelos
Realty Executives Homes
(661) 286-8600
1 in this area
32 Total Sales
Map
Source: California Regional Multiple Listing Service (CRMLS)
MLS Number: SR25119235
APN: 3247-060-025
- 30336 Barcelona Rd
- 29065 Madrid Place
- 29081 Madrid Place
- 29086 Madrid Place
- 30514 Sorrento Place
- 30140 Saddle Cir
- 28905 Saddle Cir
- 28908 Saddle Cir
- 30110 Crestline Ct
- 28874 Saddle Cir
- 30470 Sloan Canyon Rd
- 30111 Hillside Place
- 30462 Beryl Place
- 30526 Beryl Place
- 28472 Monterey Ct
- 28706 Wildflower Terrace
- 28630 Wildflower Terrace
- 30321 June Rose Ct
- 30375 June Rose Ct
- 0 0 Unit DW25055306






