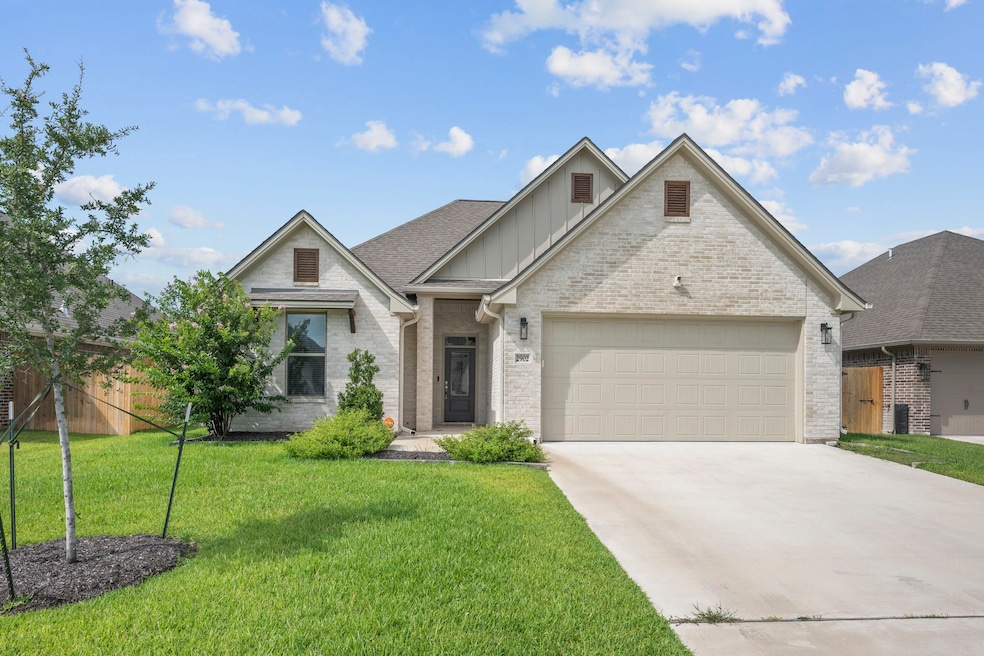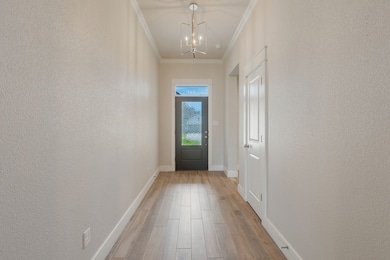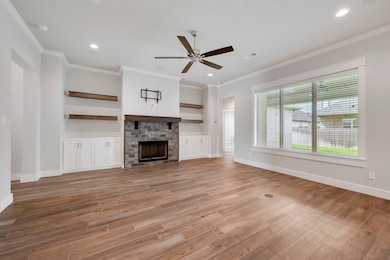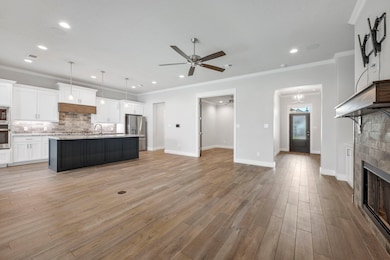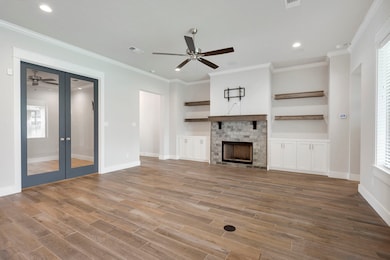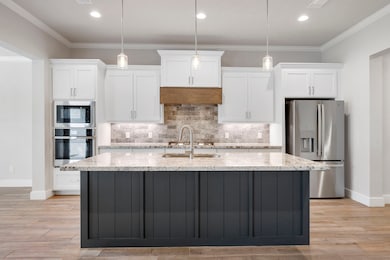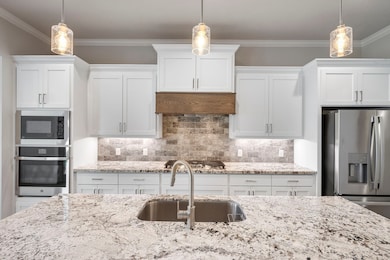Highlights
- Traditional Architecture
- Home Office
- Cul-De-Sac
- Community Pool
- Family Room Off Kitchen
- 2 Car Attached Garage
About This Home
This beautiful like-new home in Austin’s Colony has all the space, style, and function you’ve been looking for. With 3 bedrooms, 2 bathrooms, a dedicated study, and a dining room space, there’s room here to live, work, and relax with ease. The kitchen is a standout with a large center island perfect for entertaining or casual meals, granite countertops, timeless subway tile backsplash, and plenty of cabinet storage. It opens right into the spacious family room featuring built-in shelving, a cozy fireplace, and a wall of windows overlooking the backyard. Throughout the home you’ll find durable wood-look tile flooring in the main living areas and soft, plush carpet in the bedrooms for comfort underfoot. The private primary suite is a true retreat with a luxurious soaking tub, separate shower, dual vanities, and an oversized walk-in closet. Secondary bedrooms are generous in size and share a bright, well-appointed full bath. Step out back to a covered patio.
Home Details
Home Type
- Single Family
Est. Annual Taxes
- $8,229
Year Built
- Built in 2022
Lot Details
- 7,231 Sq Ft Lot
- Cul-De-Sac
Parking
- 2 Car Attached Garage
Home Design
- Traditional Architecture
Interior Spaces
- 1,992 Sq Ft Home
- 1-Story Property
- Ceiling Fan
- Gas Fireplace
- Family Room Off Kitchen
- Combination Kitchen and Dining Room
- Home Office
Kitchen
- Gas Oven
- Gas Range
- Microwave
- Dishwasher
- Kitchen Island
- Disposal
Bedrooms and Bathrooms
- 3 Bedrooms
- 2 Full Bathrooms
Laundry
- Dryer
- Washer
Schools
- Mitchell Elementary School
- Stephen F. Austin Middle School
- James Earl Rudder High School
Utilities
- Central Heating and Cooling System
- Heating System Uses Gas
- No Utilities
Listing and Financial Details
- Property Available on 7/17/25
- Long Term Lease
Community Details
Overview
- Austin's Colony Ph 22A Subdivision
Recreation
- Community Playground
- Community Pool
- Trails
Pet Policy
- Call for details about the types of pets allowed
- Pet Deposit Required
Map
Source: Houston Association of REALTORS®
MLS Number: 25120639
APN: 444009
- 2910 Captain Ct
- 2906 Spector Dr
- 2908 Goldberg Dr
- 2813 Spector Dr
- 2814 Spector Dr
- 2802 Spector Dr
- 2804 Spector Dr
- 2803 Spector Dr
- 2820 Spector Dr
- 2815 Spector Dr
- 2902 Bombay Ct
- 2916 Bombay Ct
- 2901 Bombay Ct
- 2809 Bombay Ct
- 2917 Bombay Ct
- 3042 Teller Dr
- 3034 Teller Dr
- 3056 Teller Dr
- 3026 Teller Dr
- 3008 Alpha Ct
- 3008 Alpha Ct
- 3028 Embers Loop
- 3204 Ashville Path
- 2707 Wood Ct
- 3533 Leesburg Path
- 3428 Pointe Du Hoc Dr
- 3518 Falston Green
- 4439 Vintage Hills Dr
- 2657 Symphony Park Dr
- 2523 Rhapsody Ct
- 2900 Wildflower Dr
- 2907 Prairie Flower Cir
- 2907 Prairie Flower Cir Unit C
- 2900 Prairie Flower Cir Unit D
- 1326 Prairie Dr Unit 911
- 1326 Prairie Dr Unit 722
- 1326 Prairie Dr Unit 1222
- 1326 Prairie Dr Unit 1223
- 1326 Prairie Dr Unit 121
- 4123 Willow Oak St
