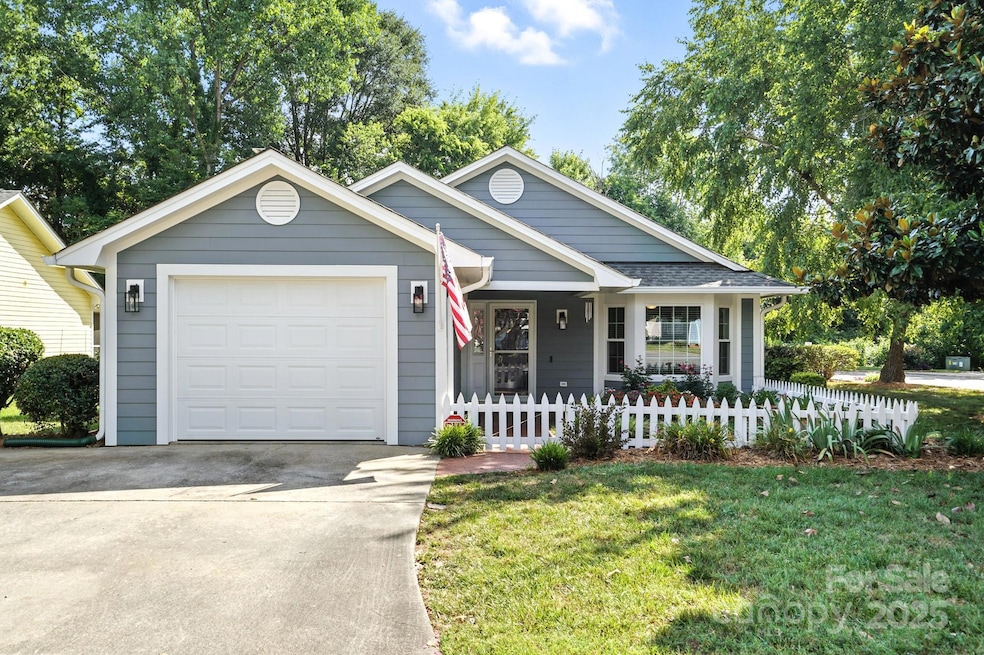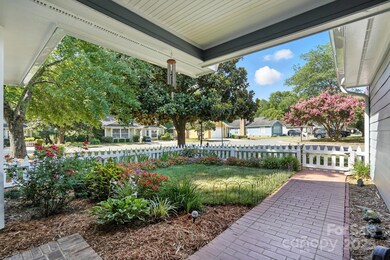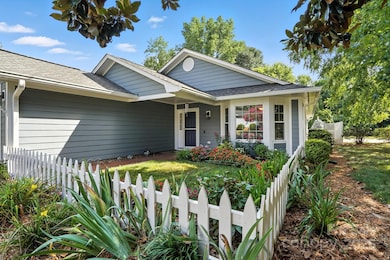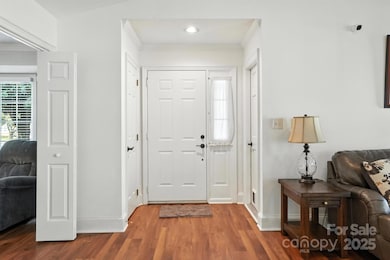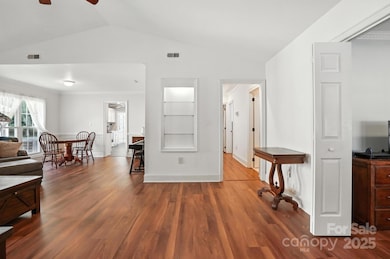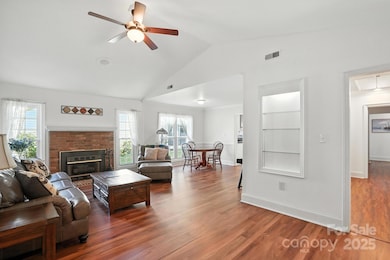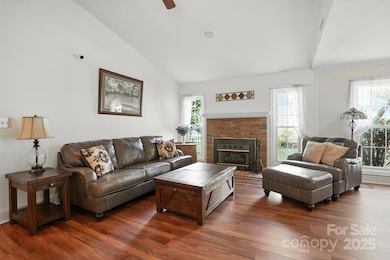
2902 Cherry Blossom Ct Unit D11 Fort Mill, SC 29715
Springfield NeighborhoodEstimated payment $2,281/month
Highlights
- Hot Property
- Deck
- Lawn
- Sugar Creek Elementary School Rated A
- Corner Lot
- Wrap Around Porch
About This Home
Tons of space for the money! This is a unique opportunity!! House is classified as a condo, but is free standing. Land is not included. Enjoy the privacy of single family living, with condo benefits of exterior maintenance being covered by the HOA. Spacious yard, 2 separate driveways with parking for 4 cars, oversized 1 car garage, beautiful fenced garden area, and large new wrap around deck has been freshly painted. House has new Hardiplank cement siding, new insulation, newer windows, new stove and fridge, almost new dryer and dishwasher. HVAC only 4 years old! This home has an updated kitchen, laminate flooring throughout and has been very well cared for.
Listing Agent
Carolina Realty Solutions Brokerage Email: Melissa.faile@crsmail.com License #237829 Listed on: 07/17/2025
Property Details
Home Type
- Condominium
Est. Annual Taxes
- $661
Year Built
- Built in 1984
Lot Details
- Partially Fenced Property
- Lawn
HOA Fees
- $315 Monthly HOA Fees
Parking
- 1 Car Attached Garage
- Front Facing Garage
- Driveway
Home Design
- Patio Home
- Slab Foundation
Interior Spaces
- 1,905 Sq Ft Home
- 1-Story Property
- Ceiling Fan
- Insulated Windows
- Living Room with Fireplace
- Vinyl Flooring
- Pull Down Stairs to Attic
Kitchen
- Electric Oven
- Electric Range
- Microwave
- Dishwasher
- Disposal
Bedrooms and Bathrooms
- 4 Main Level Bedrooms
- Walk-In Closet
- 2 Full Bathrooms
Laundry
- Laundry closet
- Dryer
- Washer
Outdoor Features
- Deck
- Wrap Around Porch
Utilities
- Central Air
- Heat Pump System
- Cable TV Available
Community Details
- HOA Assist Association
- Mulberry Village Subdivision
- Mandatory home owners association
Listing and Financial Details
- Assessor Parcel Number 726-01-01-030
Map
Home Values in the Area
Average Home Value in this Area
Tax History
| Year | Tax Paid | Tax Assessment Tax Assessment Total Assessment is a certain percentage of the fair market value that is determined by local assessors to be the total taxable value of land and additions on the property. | Land | Improvement |
|---|---|---|---|---|
| 2024 | $661 | $5,746 | $0 | $5,746 |
| 2023 | $641 | $5,746 | $0 | $5,746 |
| 2022 | $635 | $5,746 | $0 | $5,746 |
| 2021 | -- | $5,746 | $0 | $5,746 |
| 2020 | $682 | $5,746 | $0 | $0 |
| 2019 | $761 | $5,640 | $0 | $0 |
| 2018 | $1,245 | $5,640 | $0 | $0 |
| 2017 | $1,175 | $5,640 | $0 | $0 |
| 2016 | $1,160 | $5,640 | $0 | $0 |
| 2014 | $856 | $5,640 | $0 | $5,640 |
| 2013 | $856 | $5,640 | $0 | $5,640 |
Property History
| Date | Event | Price | Change | Sq Ft Price |
|---|---|---|---|---|
| 07/17/2025 07/17/25 | For Sale | $345,000 | -- | $181 / Sq Ft |
Purchase History
| Date | Type | Sale Price | Title Company |
|---|---|---|---|
| Interfamily Deed Transfer | -- | None Available | |
| Deed | $151,500 | -- | |
| Deed | $150,000 | -- | |
| Deed | -- | None Available | |
| Deed | $155,000 | None Available |
Mortgage History
| Date | Status | Loan Amount | Loan Type |
|---|---|---|---|
| Open | $110,771 | VA | |
| Closed | $119,821 | VA | |
| Closed | $121,200 | Adjustable Rate Mortgage/ARM | |
| Previous Owner | $116,250 | Adjustable Rate Mortgage/ARM |
Similar Homes in Fort Mill, SC
Source: Canopy MLS (Canopy Realtor® Association)
MLS Number: 4282554
APN: 7260101030
- 2915 Cherry Blossom Ct Unit D2
- 2912 Peachwood Ct
- 208 Mcduffie Ln
- 4033 Bamborough Dr
- 2810 Ashley Arbor
- 3305 Moreland Ct
- 499 Tayberry Ln
- 353 Tall Oaks Trail
- 392 Tall Oaks Trail Unit 4B
- 211 Heritage Blvd Unit 108
- 211 Heritage Blvd Unit 301
- 211 Heritage Blvd Unit 612
- 524 Tayberry Ln
- 4089 Bamborough Dr
- 3104 Highgate Dr
- 416 Dalton Cir
- 531 Harlech Ct
- 2019 Taylorcrest Dr
- 2619 Grantham Place Dr
- 120 Snead Rd
- 211 Heritage Blvd Unit 205
- 2665 Grantham Place Dr
- 5031 Burnwald Ct
- 834 Daly Cir
- 483 Sweetgum Dr
- 309 Berg Cir
- 492 Glory Ct
- 484 Lazywood Ln
- 315 Flint Hill Rd
- 3115 Drewsky Ln
- 221 Embassy Dr
- 704 Heritage Pkwy Unit 704
- 705 Heritage Pkwy
- 1069 Chateau Crossing Dr
- 14221 Polk Terrace Ln
- 826 Summerlake Dr
- 508 Tayberry Ln
- 2069 Durand Rd
- 2026 Durand Rd
- 1038 Albany Park Dr
