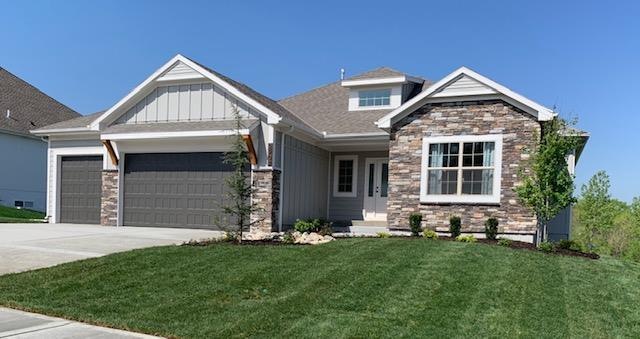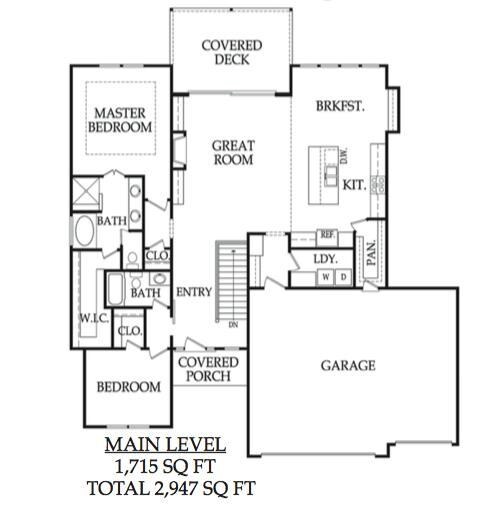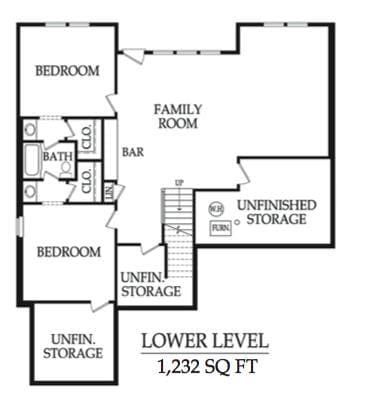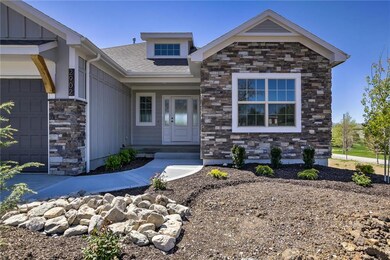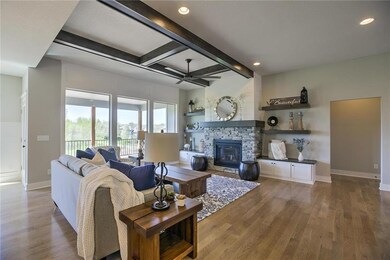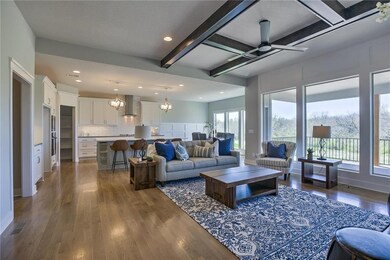
2902 SW Arthur Dr Lee's Summit, MO 64082
Longview NeighborhoodEstimated Value: $543,000 - $591,657
Highlights
- 21,213 Sq Ft lot
- Traditional Architecture
- Main Floor Primary Bedroom
- Summit Pointe Elementary School Rated A
- Wood Flooring
- Corner Lot
About This Home
As of June 2019Main Floor Living With Beauty And Detail and finished walkout lower level. The Front Guest Room Or Office Is Complete With Its Own Bathroom And Closet. A Tall Window Wall In The Living Room Overlooks The Back Yard. The Kitchen Is Large And Features A Large Island, Custom Cabinets, A Large Eating Area And A Convenient Pantry. Enjoy Serene Views From The Covered Back Deck to Greenspace. The Main Level Master Suite Has A Tub, Shower, Double Vanity And Large Walk-In Closet. Downstairs There Are Two Extra Bedrooms, Each With A Walk-In Closet And Great Back Yard Views. Buyer Agent/Buyer to verify all dimensions and taxes.
Last Agent to Sell the Property
Chartwell Realty LLC License #1999131923 Listed on: 03/24/2019

Home Details
Home Type
- Single Family
Est. Annual Taxes
- $7,350
Year Built
- Built in 2019 | Under Construction
Lot Details
- 0.49 Acre Lot
- Side Green Space
- Corner Lot
- Sprinkler System
HOA Fees
- $42 Monthly HOA Fees
Parking
- 3 Car Attached Garage
- Front Facing Garage
Home Design
- Traditional Architecture
- Frame Construction
- Composition Roof
- Stucco
Interior Spaces
- Fireplace With Gas Starter
- Great Room with Fireplace
- Combination Kitchen and Dining Room
- Wood Flooring
- Laundry on main level
Kitchen
- Eat-In Kitchen
- Kitchen Island
Bedrooms and Bathrooms
- 4 Bedrooms
- Primary Bedroom on Main
- 3 Full Bathrooms
Finished Basement
- Walk-Out Basement
- Basement Fills Entire Space Under The House
- Sump Pump
Outdoor Features
- Enclosed patio or porch
- Playground
Schools
- Summit Pointe Elementary School
- Lee's Summit West High School
Utilities
- Central Air
- Heat Pump System
- Grinder Pump
Listing and Financial Details
- Assessor Parcel Number 69-520-05-33-00-0-00-000
Community Details
Overview
- Summit View Farms Subdivision, The Martin Floorplan
Recreation
- Community Pool
Ownership History
Purchase Details
Home Financials for this Owner
Home Financials are based on the most recent Mortgage that was taken out on this home.Purchase Details
Home Financials for this Owner
Home Financials are based on the most recent Mortgage that was taken out on this home.Similar Homes in the area
Home Values in the Area
Average Home Value in this Area
Purchase History
| Date | Buyer | Sale Price | Title Company |
|---|---|---|---|
| Clark Kelly S | -- | None Available | |
| Stewart Builders Llc | -- | None Available |
Mortgage History
| Date | Status | Borrower | Loan Amount |
|---|---|---|---|
| Previous Owner | Stewart Builders Llc | $368,849 |
Property History
| Date | Event | Price | Change | Sq Ft Price |
|---|---|---|---|---|
| 06/19/2019 06/19/19 | Sold | -- | -- | -- |
| 05/29/2019 05/29/19 | Pending | -- | -- | -- |
| 03/24/2019 03/24/19 | For Sale | $443,642 | -- | $151 / Sq Ft |
Tax History Compared to Growth
Tax History
| Year | Tax Paid | Tax Assessment Tax Assessment Total Assessment is a certain percentage of the fair market value that is determined by local assessors to be the total taxable value of land and additions on the property. | Land | Improvement |
|---|---|---|---|---|
| 2024 | $7,048 | $98,325 | $25,673 | $72,652 |
| 2023 | $7,048 | $98,325 | $25,673 | $72,652 |
| 2022 | $6,902 | $85,500 | $10,450 | $75,050 |
| 2021 | $7,045 | $85,500 | $10,450 | $75,050 |
| 2020 | $7,114 | $8,921 | $8,921 | $0 |
| 2019 | $722 | $8,921 | $8,921 | $0 |
| 2018 | $292 | $3,268 | $3,268 | $0 |
| 2017 | $0 | $3,268 | $3,268 | $0 |
Agents Affiliated with this Home
-
Sandra Kenney

Seller's Agent in 2019
Sandra Kenney
Chartwell Realty LLC
(816) 517-2722
2 in this area
147 Total Sales
-
Emily Thornton

Seller Co-Listing Agent in 2019
Emily Thornton
Chartwell Realty LLC
(913) 543-0054
2 in this area
106 Total Sales
-
Laura Hales

Buyer's Agent in 2019
Laura Hales
Platinum Realty LLC
(913) 314-1412
67 Total Sales
Map
Source: Heartland MLS
MLS Number: 2154581
APN: 69-520-05-33-00-0-00-000
- 2230 SW Heartland Ct
- 2226 SW Heartland Ct
- 2234 SW Crown Dr
- 2713 SW Monarch Dr
- 2222 SW Heartland Ct
- 2225 SW Crown Dr
- 2226 SW Crown Dr
- 2221 SW Crown Dr
- 2734 SW Heartland Rd
- 2317 SW Morris Dr
- 2314 SW Serena Place
- 2742 SW Heartland Rd
- 2739 SW Heartland Rd
- 3116 SW Summit View Trail
- 2319 SW Serena Place
- 2517 SW Kenwill Ct
- 2315 SW Serena Place
- 2516 SW Kenwill Ct
- 2303 SW Serena Place
- 3141 SW Summit View Trail
- 2902 SW Arthur Dr
- 2906 SW Arthur Dr
- 2910 SW Arthur Dr
- 2903 SW Arthur Dr
- 2907 SW Arthur Dr
- 2820 SW Arthur Dr
- 2914 SW Arthur Dr
- 2911 SW Arthur Dr
- 2915 SW Arthur Dr
- 2918 SW Arthur Dr
- 2816 SW Arthur Dr
- 2321 SW Westminster Dr
- 2919 SW Arthur Dr
- 2812 SW Arthur Dr
- 2922 SW Arthur Dr
- 2317 SW Westminster Dr
- 2313 SW Westminster Dr
- 2845 SW Carlton Dr
- 2408 SW Farmstead
- 2316 SW Westminster Dr
