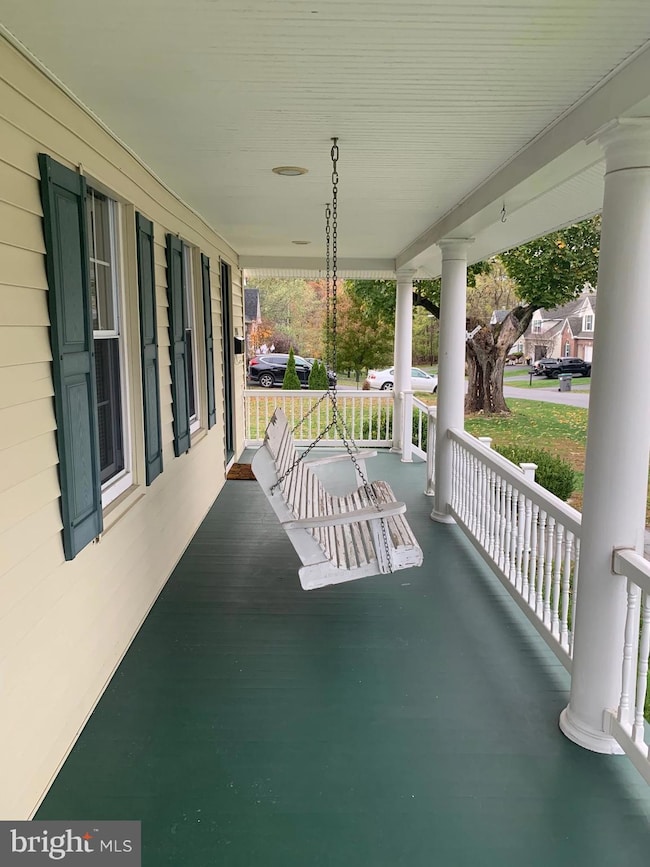2902 Washington Ave Wilmington, DE 19805
Roselle NeighborhoodHighlights
- 0.48 Acre Lot
- Colonial Architecture
- Dogs and Cats Allowed
- Marbrook Elementary School Rated A-
- Hot Water Heating System
- 5-minute walk to Biden Park
About This Home
Welcome home! Charming 3 bedroom, 2 full bath, single family home with a wrap around porch and almost half an acre of land. The first floor features a living room, family room, full bath, dining room, and fully equipped kitchen with new fridge and new gas stove, granite countertops, and a sweet little breakfast nook with access to the backyard. Upstairs are three decent sized bedrooms and the other full bath. There is an abundance of storage in the full, unfinished basement, or in the partially finished walkup attic. Other features include hardwood floors throughout, ample driveway parking, a detached two car garage, and a large yard. Available now, rent is $2,500 per month and tenant pays all utilities. Tenant is also responsible for all lawncare. Furry friends will be considered on a case by case basis and will require an additional deposit. There is no washer dryer in the property, but the hookups are available in the basement for a tenant to bring their own.
Home Details
Home Type
- Single Family
Est. Annual Taxes
- $2,344
Year Built
- Built in 1910
Lot Details
- 0.48 Acre Lot
- Lot Dimensions are 137.70 x 152.70
- Property is zoned NC5
Home Design
- Colonial Architecture
- Stone Foundation
- Frame Construction
Interior Spaces
- 1,775 Sq Ft Home
- Property has 2 Levels
- Washer and Dryer Hookup
Bedrooms and Bathrooms
- 3 Bedrooms
Unfinished Basement
- Basement Fills Entire Space Under The House
- Laundry in Basement
Parking
- 3 Parking Spaces
- 3 Driveway Spaces
Utilities
- Window Unit Cooling System
- Hot Water Heating System
- Natural Gas Water Heater
Listing and Financial Details
- Residential Lease
- Security Deposit $3,000
- 12-Month Min and 24-Month Max Lease Term
- Available 5/15/25
- $40 Application Fee
- Assessor Parcel Number 07-038.10-144
Community Details
Overview
- Roselle Subdivision
Pet Policy
- Pet Deposit $500
- Dogs and Cats Allowed
Map
Source: Bright MLS
MLS Number: DENC2080598
APN: 07-038.10-144
- 2500 Linkwood Ave
- 0 Central Ave
- 17 Central Ave
- 5 Lehigh Ave
- 2100 Linkwood Ave
- 2110 Elder Dr
- 8 Maple Ave
- 1301 Newport Gap Pike
- 11 Forrest Ave
- 3419 LOT 4 Old Capitol Trail
- 3419 LOT 3 Old Capitol Trail
- 3419 LOT 2 Old Capitol Trail
- 3419 LOT 5 Old Capitol Trail
- 9 Meadowbrook Ave
- 2 Hazel Ave
- 1102 Newport Gap Pike
- 1504 Montgomery Rd
- 1402 E Willow Run Dr
- 617 Armstrong Ave
- 1021 Gallery Rd







