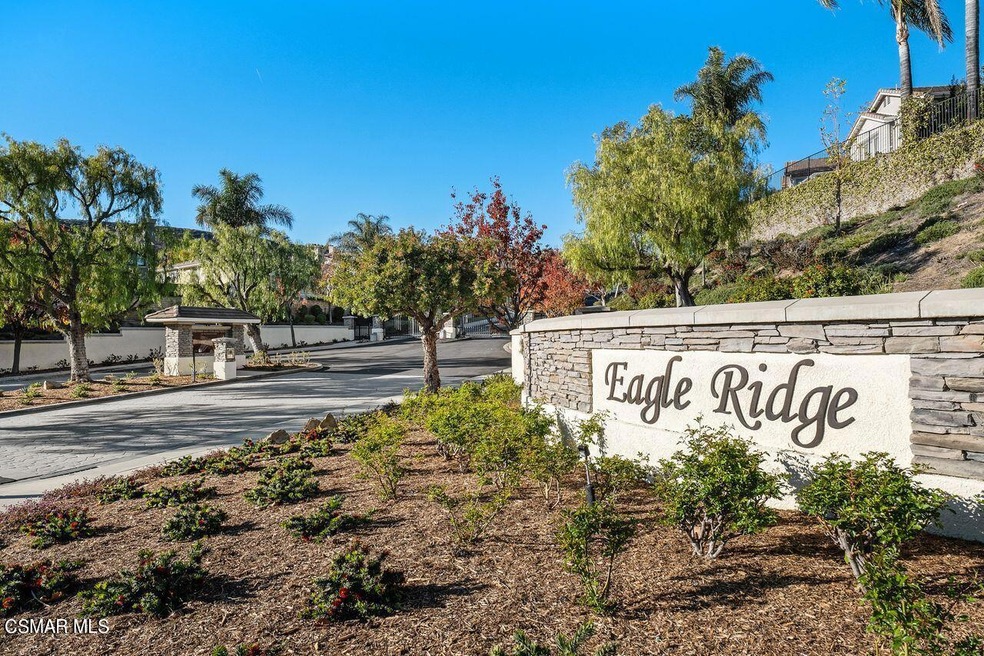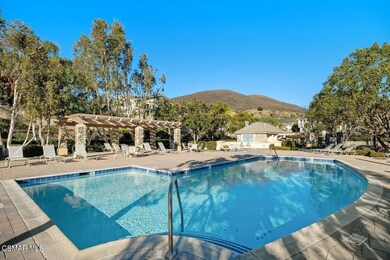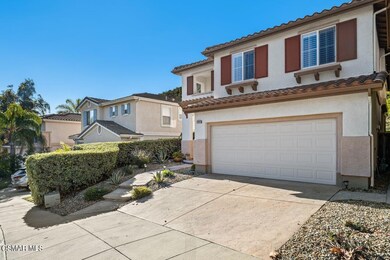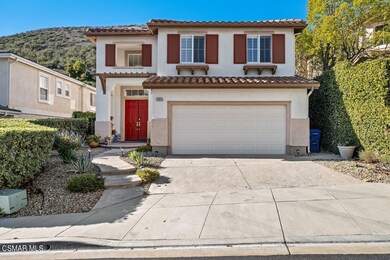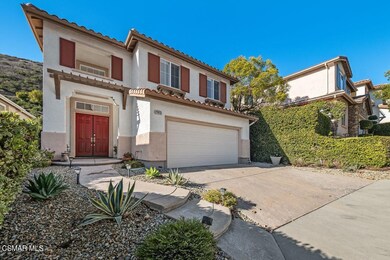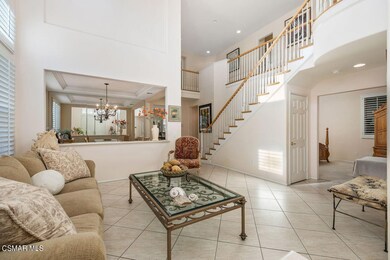
2903 Venezia Ln Thousand Oaks, CA 91362
Estimated Value: $1,283,000 - $1,360,000
Highlights
- In Ground Pool
- Gourmet Galley Kitchen
- Gated Community
- Lang Ranch Rated A
- Primary Bedroom Suite
- Mountain View
About This Home
As of February 2024Mediterranean open floor plan style home surrounded by lush mountains and nestled on a quiet cul-de-sac in the very desirable Eagleridge/ Bellagio gated community in Thousand Oaks. This well-maintained property offers 4 bedrooms and 2.5 bathrooms. The home features many upgrades including plantation shutters, granite counter tops & loads of cabinet space, an eat-in kitchen as well as countertop dining overlooking a comfortable and inviting family room with fireplace. This floor plan also offers a large den/office/guest room, a formal dining room and living room, soaring vaulted ceilings, and beautiful views of surrounding mountains from nearly every window. Also included are a spacious primary suite with a private retreat and stunning views of the completely private backyard surrounded by lush foliage, colorful plants, an orange tree, a lemon tree and a refreshing water fountain. The landscaping is drought tolerant. Carpet in all bedrooms, upgraded tile flooring throughout the main floor including the laundry and all three bathrooms. Just minutes from shopping, award winning schools, and easy freeway access. The Bellagio community offers many amenities including a pool & playground. Close by are excellent nearby hiking trails, Lang Ranch Park and Sapwi Trails Community Park.
Last Agent to Sell the Property
Coldwell Banker Realty License #01358352 Listed on: 01/22/2024

Last Buyer's Agent
Cynthia Sorey
RE/MAX ONE License #01772684
Home Details
Home Type
- Single Family
Est. Annual Taxes
- $7,332
Year Built
- Built in 2000
Lot Details
- 2,625 Sq Ft Lot
- Cul-De-Sac
- Fenced Yard
- Wood Fence
- Block Wall Fence
- Drip System Landscaping
- Sprinkler System
- Back and Front Yard
- Property is zoned 91362
HOA Fees
- $190 Monthly HOA Fees
Parking
- 2 Car Garage
- Single Garage Door
- Guest Parking
Property Views
- Mountain
- Hills
Interior Spaces
- 2,625 Sq Ft Home
- 2-Story Property
- Ceiling Fan
- Decorative Fireplace
- Gas Log Fireplace
- Double Door Entry
- Family Room with Fireplace
- Formal Dining Room
- Laundry Room
Kitchen
- Gourmet Galley Kitchen
- Open to Family Room
- Breakfast Bar
- Oven
- Gas Cooktop
- Microwave
- Granite Countertops
Flooring
- Carpet
- Ceramic Tile
Bedrooms and Bathrooms
- 4 Bedrooms
- Primary Bedroom Suite
- Multi-Level Bedroom
- Converted Bedroom
- Walk-In Closet
- Dressing Area
- Bathtub with Shower
- Shower Only
Pool
- In Ground Pool
- Heated Spa
- Outdoor Pool
- Fence Around Pool
Utilities
- Central Air
- Heating Available
- Gas Water Heater
Listing and Financial Details
- Assessor Parcel Number 5710150425
Community Details
Overview
- Eagleridge 612 Subdivision
- Greenbelt
Amenities
- Picnic Area
- Sauna
- Guest Suites
Recreation
- Community Playground
- Community Pool
- Community Spa
Security
- Gated Community
Ownership History
Purchase Details
Purchase Details
Home Financials for this Owner
Home Financials are based on the most recent Mortgage that was taken out on this home.Purchase Details
Home Financials for this Owner
Home Financials are based on the most recent Mortgage that was taken out on this home.Purchase Details
Home Financials for this Owner
Home Financials are based on the most recent Mortgage that was taken out on this home.Similar Homes in the area
Home Values in the Area
Average Home Value in this Area
Purchase History
| Date | Buyer | Sale Price | Title Company |
|---|---|---|---|
| Sheridan Russell Family Trust | -- | None Listed On Document | |
| Russell Kathleen Ann Sheridan | $1,285,000 | Equity Title | |
| The Deborah Soden Living Trust | -- | -- | |
| Soden Deborah | $433,000 | Chicago Title Co |
Mortgage History
| Date | Status | Borrower | Loan Amount |
|---|---|---|---|
| Previous Owner | The Deborah Soden Living Trust | $457,000 | |
| Previous Owner | The Deborah Soden Living Trust | $180,000 | |
| Previous Owner | The Deborah Soden Living Trust | $330,000 | |
| Previous Owner | The Deborah Soden Living Trust | $50,000 | |
| Previous Owner | The Deborah Soden Living Trust | $300,700 | |
| Previous Owner | Soden Deborah | $290,000 |
Property History
| Date | Event | Price | Change | Sq Ft Price |
|---|---|---|---|---|
| 02/15/2024 02/15/24 | Sold | $1,285,000 | +7.1% | $490 / Sq Ft |
| 01/22/2024 01/22/24 | For Sale | $1,200,000 | -- | $457 / Sq Ft |
Tax History Compared to Growth
Tax History
| Year | Tax Paid | Tax Assessment Tax Assessment Total Assessment is a certain percentage of the fair market value that is determined by local assessors to be the total taxable value of land and additions on the property. | Land | Improvement |
|---|---|---|---|---|
| 2024 | $7,332 | $639,448 | $255,777 | $383,671 |
| 2023 | $7,117 | $626,910 | $250,761 | $376,149 |
| 2022 | $6,988 | $614,618 | $245,844 | $368,774 |
| 2021 | $6,864 | $602,567 | $241,023 | $361,544 |
| 2020 | $6,420 | $596,390 | $238,552 | $357,838 |
| 2019 | $6,250 | $584,697 | $233,875 | $350,822 |
| 2018 | $6,125 | $573,234 | $229,290 | $343,944 |
| 2017 | $6,005 | $561,995 | $224,795 | $337,200 |
| 2016 | $5,948 | $550,977 | $220,388 | $330,589 |
| 2015 | $5,843 | $542,703 | $217,079 | $325,624 |
| 2014 | $5,759 | $532,075 | $212,828 | $319,247 |
Agents Affiliated with this Home
-
Debbie Soden
D
Seller's Agent in 2024
Debbie Soden
Coldwell Banker Realty
(805) 300-0936
2 in this area
6 Total Sales
-
C
Buyer's Agent in 2024
Cynthia Sorey
RE/MAX ONE
Map
Source: Conejo Simi Moorpark Association of REALTORS®
MLS Number: 224000254
APN: 571-0-150-425
- 2874 Venezia Ln
- 2857 Limestone Dr Unit 20
- 2787 Stonecutter St Unit 56
- 3109 La Casa Ct
- 2889 Capella Way Unit 3
- 2915 Capella Way
- 3127 La Casa Ct
- 3211 Cove Creek Ct
- 3034 Heavenly Ridge St
- 3179 Arianna Ln Unit 82
- 3063 Espana Ln
- 2425 Haymarket St
- 2512 Kensington Ave
- 3194 Sunset Hills Blvd
- 2463 Springbrook St
- 2594 Oak Valley Ln
- 2393 Rutland Place
- 2515 Northpark St
- 2339 Gillingham Cir
- 2903 Venezia Ln
- 2909 Venezia Ln
- 2897 Venezia Ln
- 2915 Venezia Ln
- 2891 Venezia Ln
- 2921 Venezia Ln Unit 107
- 2887 Venezia Ln
- 2892 Venezia Ln
- 2904 Venezia Ln Unit 119
- 2880 Venezia Ln
- 2927 Venezia Ln
- 2910 Venezia Ln
- 2881 Venezia Ln Unit 100
- 2916 Venezia Ln
- 2933 Venezia Ln
- 2875 Venezia Ln Unit 99
- 2922 Venezia Ln
- 3059 Eagles Claw Ave
- 2939 Venezia Ln
- 2865 Arbella Ln
