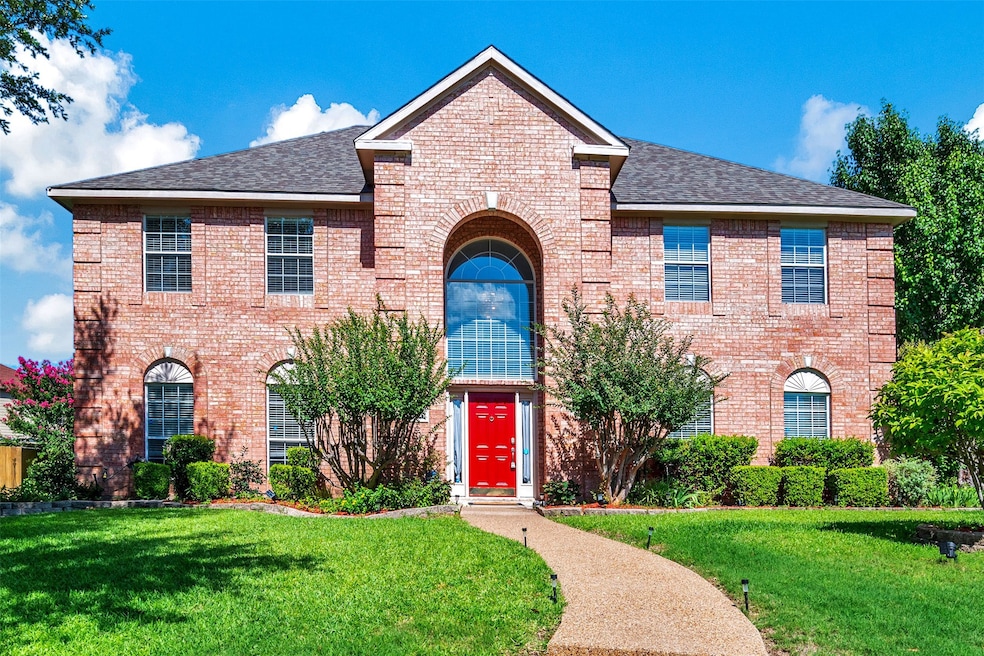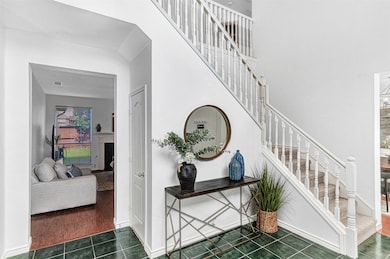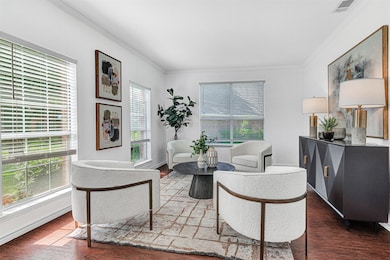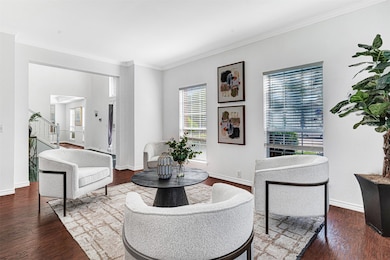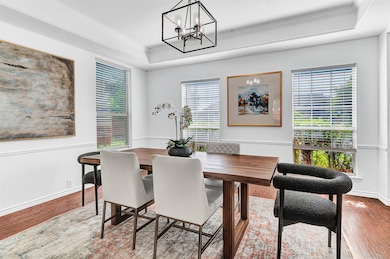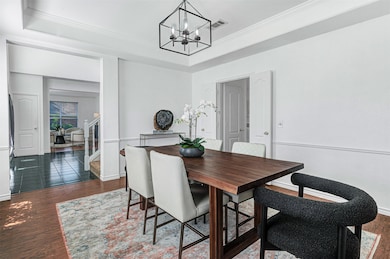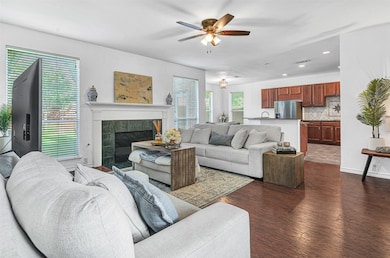
2904 Champlin Ct Richardson, TX 75082
Breckinridge NeighborhoodHighlights
- Hot Property
- Built-In Refrigerator
- Wood Flooring
- Miller Elementary School Rated A
- Traditional Architecture
- Granite Countertops
About This Home
Welcome home! This beautifully maintained 4-bedroom, 2.5-bath, two-story home nestled on a quiet cul-de-sac is within the highly coveted Plano Independent School District. Offering plenty of space and a prime location, close to the 417 acre Breckinridge Park, this home is perfect for families and outdoor enthusiasts alike. Step inside to find soaring ceilings and an abundance of natural light pouring through so many windows, creating a warm and inviting atmosphere throughout. The generously sized bedrooms provide ample space for rest and relaxation, while the well-designed layout offers both functionality and flow. Enjoy evenings by the cozy fire pit in the spacious backyard, which also features a convenient storage shed. The home is just a short walk to the community pool, perfect for cooling off on summer days, and is within close proximity to the expansive Breckinridge Park, offering miles of scenic trails, picnic areas, and recreational amenities. This home seamlessly blends comfort and convenience, and don't forget LOCATION! Don’t miss your chance to live near nature, top-rated schools, and all the best that the Northeast Richardson area has to offer.
Listing Agent
Keller Williams Central Brokerage Phone: 214-499-2444 License #0533310 Listed on: 07/16/2025

Co-Listing Agent
Keller Williams Central Brokerage Phone: 214-499-2444 License #0813585
Home Details
Home Type
- Single Family
Est. Annual Taxes
- $7,222
Year Built
- Built in 1996
Lot Details
- 9,148 Sq Ft Lot
- Lot Dimensions are 125x78x105x97
- Cul-De-Sac
- Wood Fence
- Landscaped
- Interior Lot
- Few Trees
- Back Yard
HOA Fees
- $62 Monthly HOA Fees
Parking
- 2 Car Attached Garage
- Alley Access
- Rear-Facing Garage
- Driveway
Home Design
- Traditional Architecture
- Brick Exterior Construction
- Slab Foundation
- Composition Roof
Interior Spaces
- 2,744 Sq Ft Home
- 2-Story Property
- Ceiling Fan
- Gas Fireplace
- Window Treatments
- Living Room with Fireplace
- Home Security System
- Dryer
Kitchen
- Eat-In Kitchen
- Double Oven
- Electric Oven
- Electric Cooktop
- Microwave
- Built-In Refrigerator
- Ice Maker
- Dishwasher
- Granite Countertops
- Disposal
Flooring
- Wood
- Carpet
- Tile
Bedrooms and Bathrooms
- 4 Bedrooms
- Walk-In Closet
Outdoor Features
- Fire Pit
Schools
- Miller Elementary School
- Mcmillen High School
Utilities
- Central Heating and Cooling System
- Underground Utilities
- Gas Water Heater
- High Speed Internet
- Cable TV Available
Listing and Financial Details
- Residential Lease
- Property Available on 7/16/25
- Tenant pays for association fees, all utilities, insurance
- 12 Month Lease Term
- Legal Lot and Block 24 / A
- Assessor Parcel Number R290300A02401
Community Details
Overview
- Association fees include all facilities, management
- Breckinridge Park Estates HOA
- Breckinridge Park Estates 1 Subdivision
Recreation
- Community Pool
Pet Policy
- Limit on the number of pets
- Pet Size Limit
- Pet Deposit $500
- Dogs and Cats Allowed
- Breed Restrictions
Map
About the Listing Agent
Joyce Lynn's Other Listings
Source: North Texas Real Estate Information Systems (NTREIS)
MLS Number: 21001732
APN: R-2903-00A-0240-1
- 5801 Maidstone Dr
- 5807 Murphy Rd
- 2830 Faversham Dr
- 2608 Bitternut Dr
- 6915 Westside Place
- 2832 Lincolnshire Dr
- 37 Dunrobin
- 25 Balmoral
- 3203 Grantham Dr
- 5517 Enfield Dr
- 269 Love Bird Ln
- 5405 Enfield Dr
- 6807 Abilene Dr
- 3309 Grantham Dr
- 333 Green Acres Dr
- 7006 Calm Meadow Ct
- 1201 Tralee Ln
- 403 Pleasant Run
- 6504 Hilltop Trail
- 6404 Hilltop Trail
- 5708 Mckinley Ln
- 2834 Lincolnshire Dr
- 405 Love Bird Ln
- 7006 Cottonwood Cir
- 3509 New Castle Ct
- 7007 Longmeadow Dr Unit ID1056390P
- 6805 Longmeadow Dr
- 5413 Harbour Rd
- 3798 Marshfield Dr
- 4804 Appleridge Dr
- 5414 Carrington Dr
- 2409 Ingram Rd
- 6917 Shady View Ct
- 7608 Cindy Ln
- 432 Hickory Dr
- 2605 Mcdearmon St
- 2917 Ingram Rd
- 3014 Lance Ln
- 5808 Colby Dr
- 5901 Colby Dr
