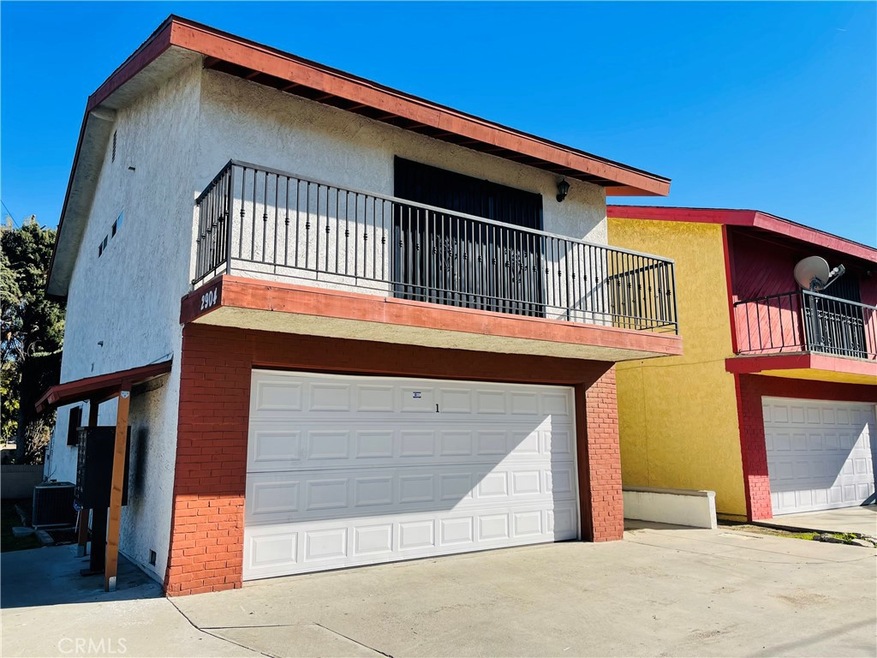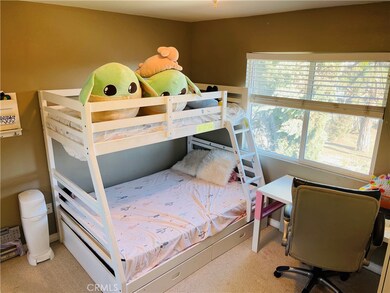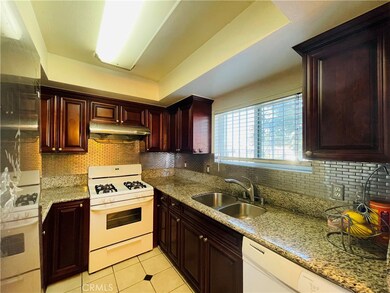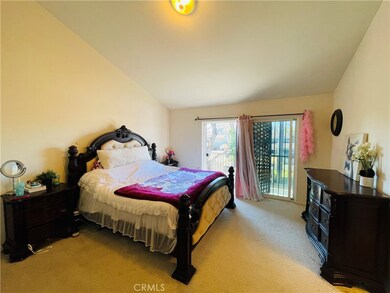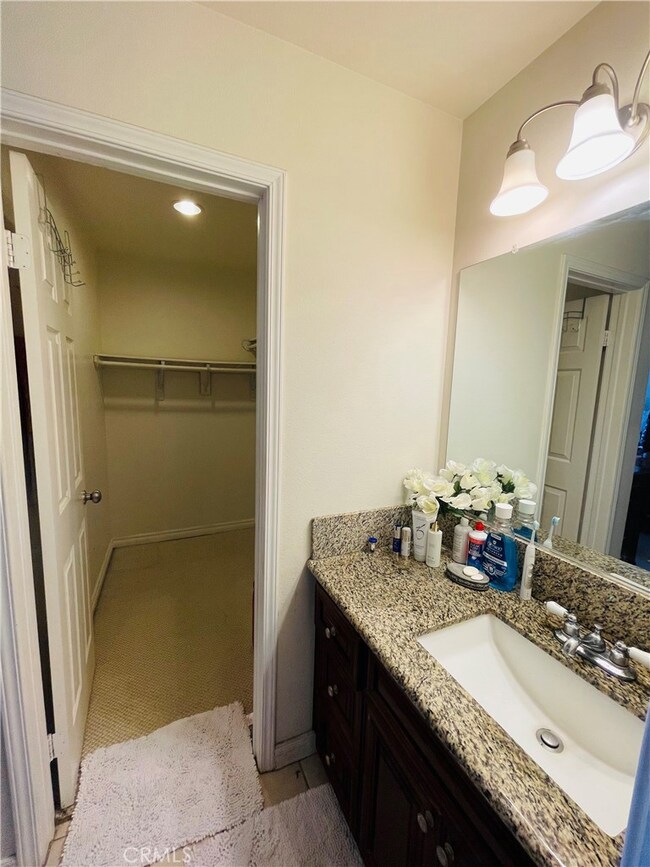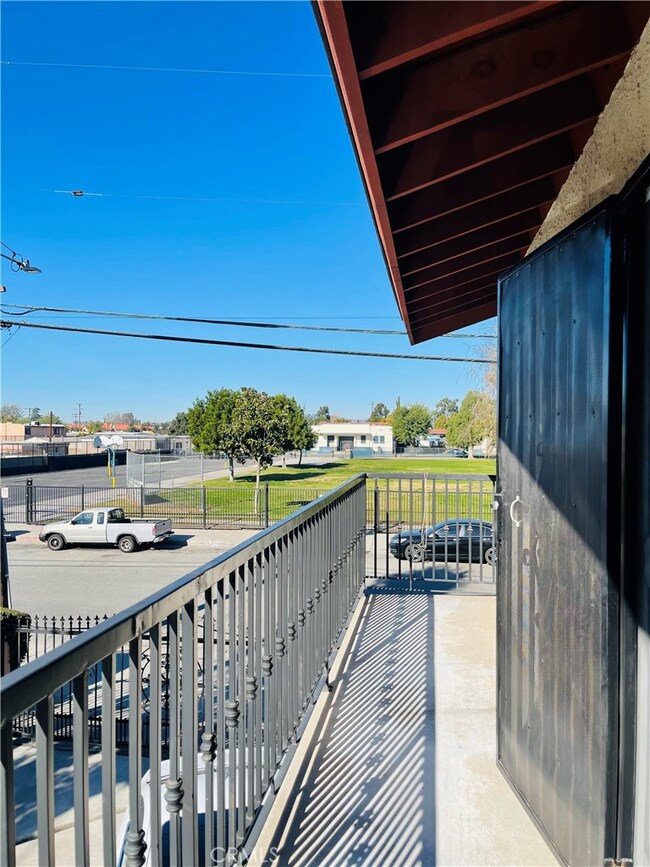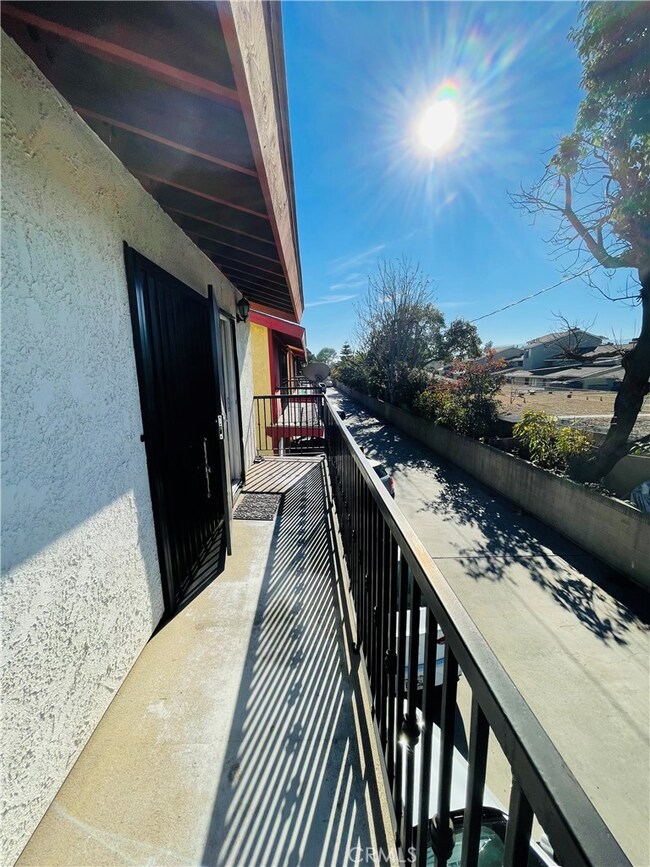
2904 Cogswell Rd Unit 1 El Monte, CA 91732
Mountain View NeighborhoodHighlights
- 0.52 Acre Lot
- Neighborhood Views
- Laundry Room
- Wood Flooring
- Balcony
- Central Heating and Cooling System
About This Home
As of April 2025Beautiful well thought out floor plan located in the city of El Monte. A townhouse/condo that is detached with no common wall like PUD, has its own private patio for barbecue and flowers can be planted on the side. This 2 story house was rebuilt and features 3 bedroom 2 1/2 bath. Spacious living room with nice wood floors and cozy fireplace. Gourmet kitchen with granite counter tops and double sinks. Upstairs you will find a spacious Master bedroom with high ceiling, walk-in closet with big balcony to read or relax on a nice view of the park. There 2 additional bedrooms and hallway bathroom. There are 2 car garage.Replaced brand new water heater, installed softer water system and all safety gates. Great location !! walking distance to park close to schools, markets easy access to the 10/605/60 freeways and with low association. Must see to appreciate and great starter home.
Property Details
Home Type
- Condominium
Est. Annual Taxes
- $8,061
Year Built
- Built in 1981
HOA Fees
- $190 Monthly HOA Fees
Parking
- 2 Car Garage
- Parking Available
- Auto Driveway Gate
Interior Spaces
- 1,304 Sq Ft Home
- 2-Story Property
- Family Room with Fireplace
- Living Room with Fireplace
- Dining Room
- Neighborhood Views
- Dishwasher
- Laundry Room
Flooring
- Wood
- Carpet
Bedrooms and Bathrooms
- 3 Main Level Bedrooms
- All Upper Level Bedrooms
Schools
- Mountain View High School
Utilities
- Central Heating and Cooling System
- Standard Electricity
- Water Available
- Water Softener
Additional Features
- Balcony
- No Common Walls
Community Details
- Master Insurance
- 9 Units
- Villa Bastidos/ Management And Board Minutes Association, Phone Number (626) 778-1469
- Josef Kanapi HOA
Listing and Financial Details
- Tax Lot 1
- Tax Tract Number 37366
- Assessor Parcel Number 8106004032
- $394 per year additional tax assessments
Ownership History
Purchase Details
Home Financials for this Owner
Home Financials are based on the most recent Mortgage that was taken out on this home.Purchase Details
Purchase Details
Purchase Details
Home Financials for this Owner
Home Financials are based on the most recent Mortgage that was taken out on this home.Purchase Details
Home Financials for this Owner
Home Financials are based on the most recent Mortgage that was taken out on this home.Purchase Details
Home Financials for this Owner
Home Financials are based on the most recent Mortgage that was taken out on this home.Purchase Details
Home Financials for this Owner
Home Financials are based on the most recent Mortgage that was taken out on this home.Purchase Details
Purchase Details
Home Financials for this Owner
Home Financials are based on the most recent Mortgage that was taken out on this home.Purchase Details
Map
Similar Homes in El Monte, CA
Home Values in the Area
Average Home Value in this Area
Purchase History
| Date | Type | Sale Price | Title Company |
|---|---|---|---|
| Grant Deed | $650,000 | Corinthian Title Company | |
| Grant Deed | -- | None Listed On Document | |
| Grant Deed | -- | Accommodation/Courtesy Recordi | |
| Grant Deed | $563,000 | Stewart Title Of California In | |
| Interfamily Deed Transfer | -- | Equity Title Company | |
| Interfamily Deed Transfer | -- | Accommodation | |
| Grant Deed | $349,000 | Title 365 | |
| Grant Deed | $283,000 | Advantage Title Inc | |
| Trustee Deed | $176,500 | None Available | |
| Grant Deed | $105,000 | Fidelity National Title Ins | |
| Trustee Deed | $104,960 | Orange Coast Title |
Mortgage History
| Date | Status | Loan Amount | Loan Type |
|---|---|---|---|
| Open | $370,000 | New Conventional | |
| Previous Owner | $448,240 | New Conventional | |
| Previous Owner | $266,000 | New Conventional | |
| Previous Owner | $226,850 | Adjustable Rate Mortgage/ARM | |
| Previous Owner | $268,850 | New Conventional | |
| Previous Owner | $140,000 | Unknown | |
| Previous Owner | $109,000 | Unknown | |
| Previous Owner | $101,850 | No Value Available |
Property History
| Date | Event | Price | Change | Sq Ft Price |
|---|---|---|---|---|
| 04/04/2025 04/04/25 | Sold | $650,000 | -4.4% | $498 / Sq Ft |
| 02/26/2025 02/26/25 | Pending | -- | -- | -- |
| 02/07/2025 02/07/25 | For Sale | $680,000 | +20.8% | $521 / Sq Ft |
| 02/17/2022 02/17/22 | Sold | $563,000 | +4.6% | $432 / Sq Ft |
| 01/13/2022 01/13/22 | For Sale | $538,000 | +54.2% | $413 / Sq Ft |
| 10/02/2015 10/02/15 | Sold | $349,000 | 0.0% | $268 / Sq Ft |
| 08/14/2015 08/14/15 | Pending | -- | -- | -- |
| 08/07/2015 08/07/15 | Price Changed | $349,000 | -2.8% | $268 / Sq Ft |
| 06/26/2015 06/26/15 | For Sale | $359,000 | -- | $275 / Sq Ft |
Tax History
| Year | Tax Paid | Tax Assessment Tax Assessment Total Assessment is a certain percentage of the fair market value that is determined by local assessors to be the total taxable value of land and additions on the property. | Land | Improvement |
|---|---|---|---|---|
| 2024 | $8,061 | $585,744 | $375,688 | $210,056 |
| 2023 | $7,928 | $574,260 | $368,322 | $205,938 |
| 2022 | $5,394 | $389,311 | $210,830 | $178,481 |
| 2021 | $5,528 | $381,679 | $206,697 | $174,982 |
| 2019 | $5,356 | $370,360 | $200,567 | $169,793 |
| 2018 | $5,158 | $363,099 | $196,635 | $166,464 |
| 2016 | $4,751 | $349,000 | $189,000 | $160,000 |
| 2015 | $4,165 | $301,677 | $154,996 | $146,681 |
| 2014 | $4,077 | $295,768 | $151,960 | $143,808 |
Source: California Regional Multiple Listing Service (CRMLS)
MLS Number: CV22007495
APN: 8106-004-032
- 2826 Cogswell Rd Unit A-M
- 11951 Magnolia St
- 11937 Magnolia St Unit 22
- 2743 Cogswell Rd
- 12250 Mirasol Loop Unit E
- 12249 Mirasol Loop Unit D
- 12250 Mirasol Loop Unit D
- 2708 Penn Mar Ave
- 12223 Magnolia St
- 12247 Elliott Ave Unit D
- 2821 Musgrove Ave
- 11437 Garvey Ave
- 2615 Durfee Ave Unit G
- 2615 Durfee Ave Unit H
- 2509 Floradale Ave
- 11408 Garvey Ave
- 11331 Elliott Ave Unit 21
- 11865 Exline St Unit B
- 2711 Caminar Ave
- 12437 Denholm Dr
