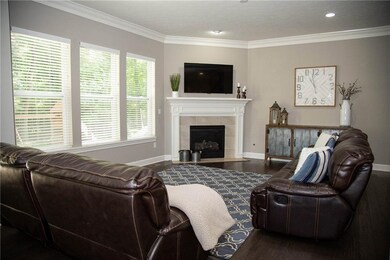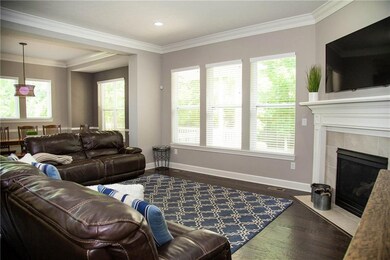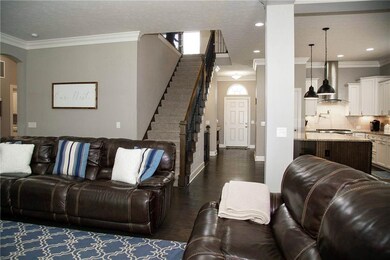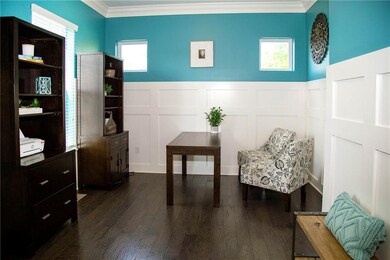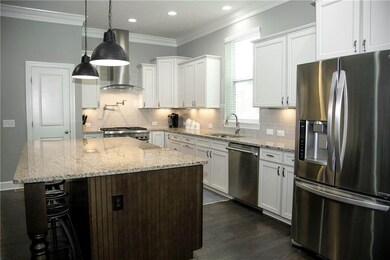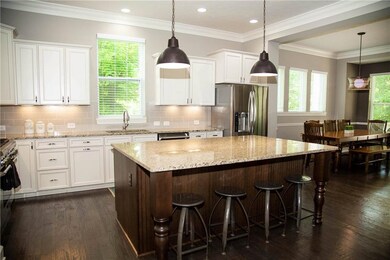
2904 Cork Ct Westfield, IN 46074
East Westfield NeighborhoodEstimated Value: $865,000 - $928,000
Highlights
- Contemporary Architecture
- Vaulted Ceiling
- Community Pool
- Carey Ridge Elementary School Rated A
- Wood Flooring
- Formal Dining Room
About This Home
As of August 2021GORGEOUS DAVID WEEKLEY ONE-OWNER HOME HAS EVERYTHING YOU ARE LOOKING FOR! SPRAWLING OPEN CONCEPT TWO STORY FEATURES 5 BEDROOMS & 5 FULL BATHS WITH MASTER AND SECOND BEDROOM ON MAIN (SECOND BEDROOM IDEAL FOR INLAW/NANNY QUARTERS). GREAT ROOM IS OPEN TO DINING ROOM AND DESIGNER KITCHEN WHICH BOASTS CENTER ISLAND BREAKFAST BAR, SS APPLAINCES, EXHAUST HOOD, & GRANITE. MASTER RETREAT IS WELL APPOINTED WITH SPACIOUS SHOWER, WIC, PATIO ACCESS, AND ADJOINS LAUNDRY ROOM. UPPER LEVEL HAS 3 BEDROOMS, 2 FULL BATHS AND LOFT/PLAY AREA. BASEMENT INCLUDES LARGE FAMILY AREA WITH WET BAR, HOME THEATER ROOM, FULL BATH, & 2 EGRESS WINDOWS. REAR YARD IS AN ENTERTAINERS DELIGHT WITH COVERED PORCH, FIREPIT, FENCED YARD - TREE-LINED WITH NO NEIGHBORS BEHIND.
Last Agent to Sell the Property
Carpenter, REALTORS® License #RB14041012 Listed on: 07/15/2021

Last Buyer's Agent
Greg Mohr
Home Details
Home Type
- Single Family
Est. Annual Taxes
- $6,982
Year Built
- Built in 2014
Lot Details
- 0.53 Acre Lot
- Back Yard Fenced
- Sprinkler System
HOA Fees
- $60 Monthly HOA Fees
Parking
- 3 Car Attached Garage
- Driveway
Home Design
- Contemporary Architecture
- Brick Exterior Construction
- Block Foundation
- Cement Siding
- Concrete Perimeter Foundation
Interior Spaces
- 2-Story Property
- Home Theater Equipment
- Sound System
- Woodwork
- Vaulted Ceiling
- Gas Log Fireplace
- Thermal Windows
- Great Room with Fireplace
- Formal Dining Room
- Wood Flooring
- Attic Access Panel
Kitchen
- Convection Oven
- Gas Oven
- Microwave
- Dishwasher
- Disposal
Bedrooms and Bathrooms
- 5 Bedrooms
- Walk-In Closet
Finished Basement
- Partial Basement
- Sump Pump
- Basement Window Egress
Home Security
- Radon Detector
- Monitored
Outdoor Features
- Fire Pit
Utilities
- Forced Air Heating and Cooling System
- Heating System Uses Gas
- Programmable Thermostat
- Gas Water Heater
Listing and Financial Details
- Assessor Parcel Number 291006010017000015
Community Details
Overview
- Association fees include home owners, clubhouse, insurance, maintenance, parkplayground, pool, management
- Oak Manor Subdivision
- Property managed by CASI
Recreation
- Community Pool
Ownership History
Purchase Details
Home Financials for this Owner
Home Financials are based on the most recent Mortgage that was taken out on this home.Purchase Details
Home Financials for this Owner
Home Financials are based on the most recent Mortgage that was taken out on this home.Similar Homes in the area
Home Values in the Area
Average Home Value in this Area
Purchase History
| Date | Buyer | Sale Price | Title Company |
|---|---|---|---|
| Payne Steven M | $7,300 | Security Title Services | |
| Schue Jeremy R | -- | Stewart Title Co |
Mortgage History
| Date | Status | Borrower | Loan Amount |
|---|---|---|---|
| Open | Payne Steven M | $547,500 | |
| Previous Owner | Schue Jeremy R | $417,000 |
Property History
| Date | Event | Price | Change | Sq Ft Price |
|---|---|---|---|---|
| 08/09/2021 08/09/21 | Sold | $730,000 | +0.7% | $146 / Sq Ft |
| 07/19/2021 07/19/21 | Pending | -- | -- | -- |
| 07/15/2021 07/15/21 | For Sale | $725,000 | +33.0% | $145 / Sq Ft |
| 04/10/2015 04/10/15 | Sold | $545,000 | 0.0% | $109 / Sq Ft |
| 03/02/2015 03/02/15 | Pending | -- | -- | -- |
| 02/26/2015 02/26/15 | Off Market | $545,000 | -- | -- |
| 02/13/2015 02/13/15 | Price Changed | $559,990 | -5.1% | $112 / Sq Ft |
| 01/10/2015 01/10/15 | Price Changed | $589,990 | -1.7% | $118 / Sq Ft |
| 10/03/2014 10/03/14 | Price Changed | $599,990 | -2.4% | $120 / Sq Ft |
| 08/27/2014 08/27/14 | For Sale | $614,990 | -- | $123 / Sq Ft |
Tax History Compared to Growth
Tax History
| Year | Tax Paid | Tax Assessment Tax Assessment Total Assessment is a certain percentage of the fair market value that is determined by local assessors to be the total taxable value of land and additions on the property. | Land | Improvement |
|---|---|---|---|---|
| 2024 | $8,280 | $746,700 | $100,500 | $646,200 |
| 2023 | $8,305 | $722,000 | $100,500 | $621,500 |
| 2022 | $7,753 | $660,700 | $100,500 | $560,200 |
| 2021 | $7,122 | $589,300 | $100,500 | $488,800 |
| 2020 | $6,982 | $572,000 | $100,500 | $471,500 |
| 2019 | $7,042 | $576,900 | $100,500 | $476,400 |
| 2018 | $6,719 | $550,400 | $100,500 | $449,900 |
| 2017 | $6,041 | $538,100 | $100,500 | $437,600 |
| 2016 | $6,049 | $538,800 | $100,500 | $438,300 |
| 2014 | $18 | $600 | $600 | $0 |
| 2013 | $18 | $600 | $600 | $0 |
Agents Affiliated with this Home
-
James Melson

Seller's Agent in 2021
James Melson
Carpenter, REALTORS®
(317) 443-0301
2 in this area
82 Total Sales
-

Buyer's Agent in 2021
Greg Mohr
-
Carrie Holle

Seller's Agent in 2015
Carrie Holle
Compass Indiana, LLC
(317) 339-2259
18 in this area
523 Total Sales
-
D
Seller Co-Listing Agent in 2015
Danielle Bell
Highgarden Real Estate
Map
Source: MIBOR Broker Listing Cooperative®
MLS Number: 21798594
APN: 29-10-06-010-017.000-015
- 16890 Catkins Ct
- 2929 Post Oak Ct
- 3447 Heathcliff Ct
- 3518 Heathcliff Ct
- 3640 Snowdon Dr
- 3538 Heathcliff Ct
- 3527 Brampton Ln
- 3546 Brampton Ln
- 17223 Gunther Blvd Unit 310
- 17269 Dallington St
- 17301 Dallington St
- 17389 Dallington St
- 17399 Dovehouse Ln
- 16544 Gaither Ct
- 3941 Stratfield Way
- 3982 Abbotsford Dr
- 16632 Oak Rd
- 17003 Whitebark Ct
- 701 E Main St
- 2020 Tourmaline Dr
- 2904 Cork Ct
- 2918 Cork Ct
- 2901 Cork Ct
- 16906 Catkins Ct
- 2915 Cork Ct
- 2929 Cork Ct
- 2934 Cork Ct
- 16901 Catkins Ct
- 16914 Durmast Oak Dr
- 2913 Cordial Ct
- 2897 Cordial Ct
- 2904 Post Oak Ct
- 2918 Post Oak Ct
- 2881 Cordial Ct
- 16898 Catkins Ct
- 16893 Catkins Ct
- 16874 Durmast Oak Dr
- 16925 Oak Manor Dr
- 2929 Cordial Ct
- 2865 Pyrenean Place

