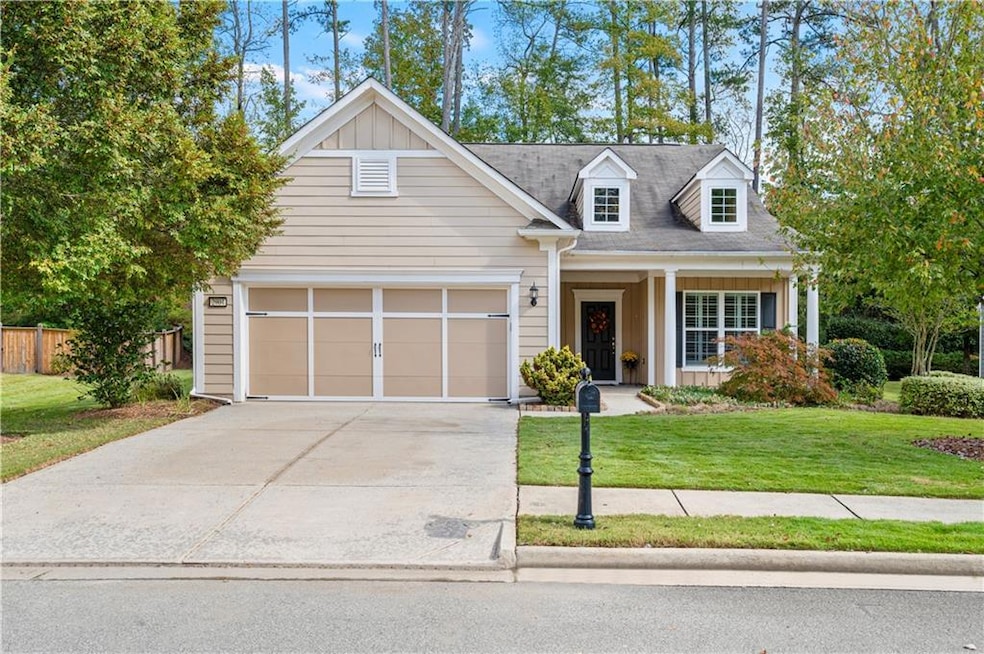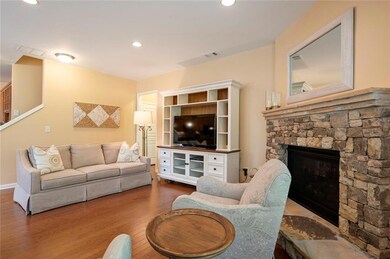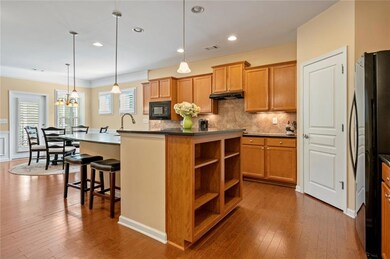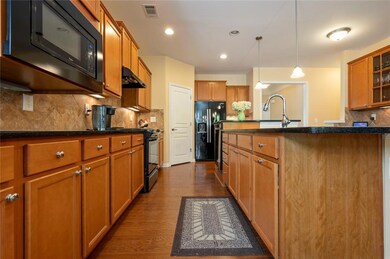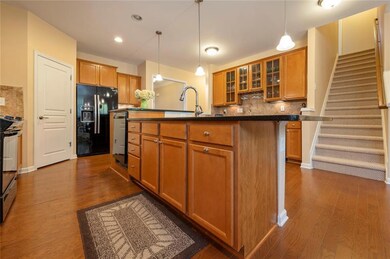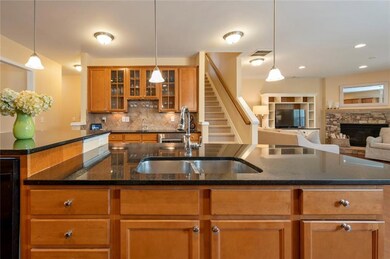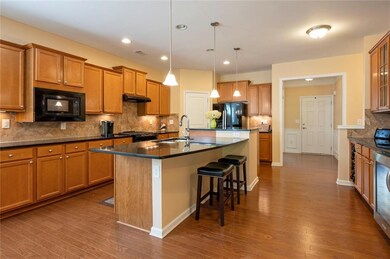2904 Goldfinch Cir Marietta, GA 30066
Sandy Plains NeighborhoodEstimated payment $3,294/month
Highlights
- Open-Concept Dining Room
- Craftsman Architecture
- Double Shower
- Addison Elementary School Rated A
- Private Lot
- Vaulted Ceiling
About This Home
Immaculate One-Level Living with Timeless Style & Modern Comfort!
Nestled on a beautifully landscaped and private lot, this elegant single-level home offers the perfect blend of comfort, privacy, and convenience. Featuring 2 bedrooms and 2 full baths on the main level plus a spacious bonus/flex room upstairs that can easily serve as a 3rd bedroom, this home lives large with thoughtful details throughout.
Step inside to find seamless hardwood floors, plantation shutters, and substantial crown molding in nearly every room. The open-concept kitchen is a showstopper—complete with a huge island, abundant cabinetry, a butler's pantry/wet bar with wine refrigerator, and a spacious dining area that flows into the fireside family room, perfect for cozy evenings or easy entertaining.
Enjoy the outdoors year-round in the screened lanai overlooking a private backyard surrounded by mature trees. The sun-filled front flex room makes an ideal office, sitting room, or reading nook. The primary suite is a peaceful retreat with a tray ceiling, spa-like bath, and an expansive walk-in closet with custom built-ins.
Additional highlights include a built-in mudroom bench, wainscoting, walk-in laundry room, and a two-car garage. The split-bedroom floor plan ensures privacy for guests, while the upstairs bonus room/3rd bedroom offers endless versatility—ideal as a guest suite, hobby space, or home gym.
Located less than a mile from shopping, dining, and medical facilities, and just minutes to Historic Marietta Square, this home offers easy access to fine dining, top-rated healthcare, and major highways—making it ideal for travelers or commuters who value both convenience and charm.
This low-maintenance community includes professional landscape care, trash/recycling, and scenic walking trails.
Don’t miss your chance to call this sought-after neighborhood HOME!
Listing Agent
Berkshire Hathaway HomeServices Georgia Properties License #209679 Listed on: 11/07/2025

Home Details
Home Type
- Single Family
Est. Annual Taxes
- $1,510
Year Built
- Built in 2014
Lot Details
- 10,585 Sq Ft Lot
- Landscaped
- Private Lot
- Level Lot
- Back and Front Yard
HOA Fees
- $190 Monthly HOA Fees
Parking
- 2 Car Garage
Home Design
- Craftsman Architecture
- Frame Construction
- Composition Roof
Interior Spaces
- 2,115 Sq Ft Home
- 1.5-Story Property
- Crown Molding
- Tray Ceiling
- Vaulted Ceiling
- Recessed Lighting
- Gas Log Fireplace
- Double Pane Windows
- Plantation Shutters
- Mud Room
- Entrance Foyer
- Family Room
- Open-Concept Dining Room
- Breakfast Room
- Loft
- Bonus Room
- Screened Porch
- Laundry Room
Kitchen
- Open to Family Room
- Gas Range
- Range Hood
- Dishwasher
- Kitchen Island
- Stone Countertops
- Wine Rack
Flooring
- Wood
- Carpet
- Tile
Bedrooms and Bathrooms
- 3 Bedrooms | 2 Main Level Bedrooms
- Primary Bedroom on Main
- Split Bedroom Floorplan
- Walk-In Closet
- 2 Full Bathrooms
- Vaulted Bathroom Ceilings
- Double Vanity
- Double Shower
- Shower Only
Eco-Friendly Details
- Energy-Efficient Appliances
Location
- Property is near schools
- Property is near shops
Schools
- Addison Elementary School
- Daniell Middle School
- Sprayberry High School
Utilities
- Underground Utilities
- 110 Volts
- Cable TV Available
Listing and Financial Details
- Assessor Parcel Number 16052000630
- Tax Block 2
Community Details
Overview
- $570 Initiation Fee
- Woodrush Court Subdivision
Recreation
- Trails
Map
Home Values in the Area
Average Home Value in this Area
Tax History
| Year | Tax Paid | Tax Assessment Tax Assessment Total Assessment is a certain percentage of the fair market value that is determined by local assessors to be the total taxable value of land and additions on the property. | Land | Improvement |
|---|---|---|---|---|
| 2025 | $1,510 | $226,644 | $56,000 | $170,644 |
| 2024 | $1,515 | $226,644 | $56,000 | $170,644 |
| 2023 | $1,222 | $197,472 | $44,000 | $153,472 |
| 2022 | $1,341 | $168,464 | $39,200 | $129,264 |
| 2021 | $1,297 | $153,700 | $39,200 | $114,500 |
| 2020 | $1,297 | $153,700 | $39,200 | $114,500 |
| 2019 | $1,297 | $153,700 | $39,200 | $114,500 |
| 2018 | $1,297 | $153,700 | $39,200 | $114,500 |
| 2017 | $1,116 | $144,512 | $36,000 | $108,512 |
| 2016 | $1,007 | $108,958 | $36,000 | $72,958 |
| 2015 | $1,074 | $108,958 | $36,000 | $72,958 |
| 2014 | $832 | $28,000 | $0 | $0 |
Property History
| Date | Event | Price | List to Sale | Price per Sq Ft |
|---|---|---|---|---|
| 11/07/2025 11/07/25 | For Sale | $565,000 | -- | $267 / Sq Ft |
Purchase History
| Date | Type | Sale Price | Title Company |
|---|---|---|---|
| Warranty Deed | $272,395 | -- |
Mortgage History
| Date | Status | Loan Amount | Loan Type |
|---|---|---|---|
| Previous Owner | $217,916 | New Conventional |
Source: First Multiple Listing Service (FMLS)
MLS Number: 7673508
APN: 16-0520-0-063-0
- 1611 Northwoods Dr
- 3025 Wayward Dr
- 1730 MacBy Dr
- 1184 Alemeda Dr
- 1814 Chasewood Park Dr
- 2742 Bob Bettis Rd
- 2839 Pine Meadow Dr
- 1829 Chasewood Park Dr
- 1748 Brown Cir
- 2931 Leasa Ct
- 2729 Stillwater Lake Ln Unit 1
- 2725 Stillwater Lake Ln Unit 2
- 1234 Windburn Dr
- 3492 Ember St
- 3399 Clair Cir
- 3328 Knight Rd
- 3210 Ebenezer Rd
- 1570 Sprayberry Dr
- 1649 Stillwater Park Ct
- 1633 Oak Chase Ct
- 1270 Morgan Chase Terrace NE
- 2733 Ashbury Point Ln
- 2829 Pine Meadow Dr
- 2935 Leasa Ct
- 2717 Ashbury Point Ln
- 1630 Rex Dr
- 3001 Susan Ct
- 2648 Sandy Plains Rd
- 2648 Sandy Plains Rd Unit 109
- 2648 Sandy Plains Rd Unit 416
- 2648 Sandy Plains Rd Unit 420
- 2648 Sandy Plains Rd Unit 218
- 2648 Sandy Plains Rd Unit 215
- 2648 Sandy Plains Rd Unit 301
- 2648 Sandy Plains Rd Unit 137
- 2648 Sandy Plains Rd Unit 424
- 941 Pine Manor Unit ID1234809P
