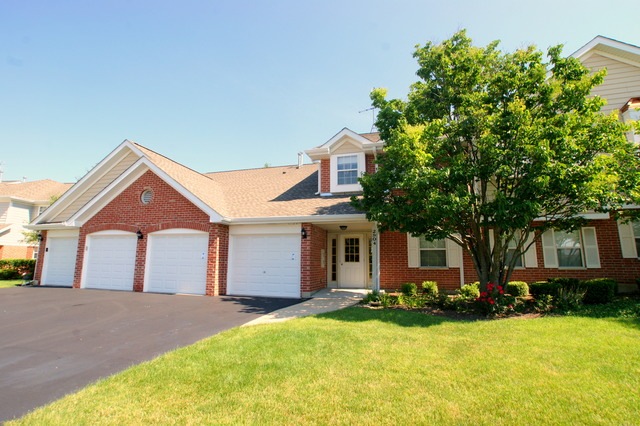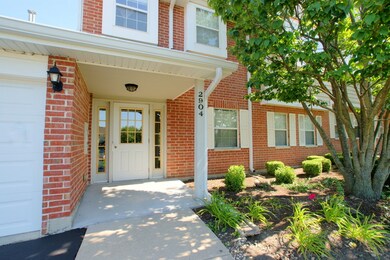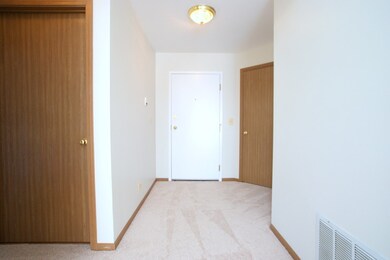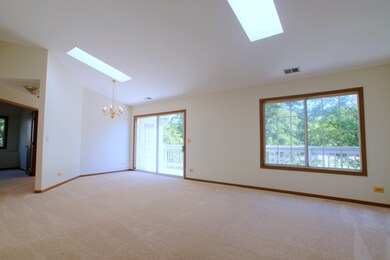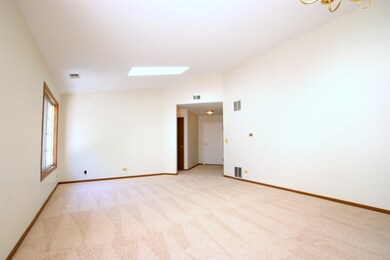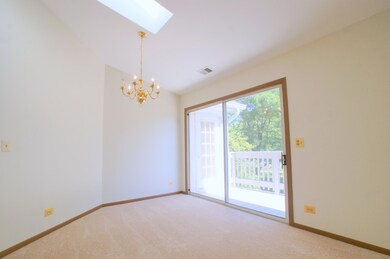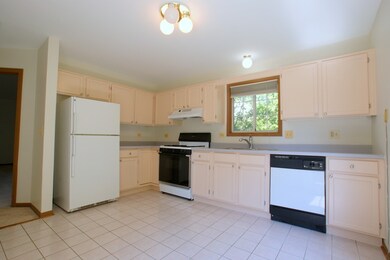
2904 Heatherwood Dr Unit 19092 Schaumburg, IL 60194
West Schaumburg NeighborhoodEstimated Value: $278,000 - $305,000
Highlights
- Landscaped Professionally
- Whirlpool Bathtub
- Skylights
- Vaulted Ceiling
- Balcony
- Attached Garage
About This Home
As of October 2017Spacious & open concept property ready for you to call home! Brand new carpet and entire house freshly painted in June 2017! When entering the house, you'll be amazed by the large living room offering vaulted ceilings, neutral colored walls and two skylights giving the room ample sunlight. Living room extends into the dining room where you can enjoy your favorite meals. Spacious kitchen with white appliances, eating area and exterior deck access. Master bedroom is the ultimate retreat with French doors leading into the room along with vaulted ceilings and a quaint sitting ledge in front of the window. Master bedroom has a private bathroom featuring double sinks, soaking tub and a separate shower! 2nd bedroom is generously sized with an en-suite full bathroom and exterior deck access. Foyer has a large walk-in closet to hold your favorite belongings! Situated in the perfect location, only minutes from nearby shopping, restaurants and entertainment!
Last Agent to Sell the Property
RE/MAX Top Performers License #471004433 Listed on: 07/06/2017
Last Buyer's Agent
Vilma Skenderi
Redfin Corporation License #475165089

Property Details
Home Type
- Condominium
Est. Annual Taxes
- $4,760
Year Built
- 1994
Lot Details
- 13
HOA Fees
- $198 per month
Parking
- Attached Garage
- Garage Transmitter
- Garage Door Opener
- Driveway
- Parking Included in Price
- Garage Is Owned
Home Design
- Brick Exterior Construction
- Slab Foundation
- Aluminum Siding
- Vinyl Siding
Interior Spaces
- Vaulted Ceiling
- Skylights
Kitchen
- Breakfast Bar
- Oven or Range
- Microwave
- Dishwasher
- Disposal
Bedrooms and Bathrooms
- Primary Bathroom is a Full Bathroom
- Whirlpool Bathtub
- Separate Shower
Laundry
- Dryer
- Washer
Home Security
Utilities
- Forced Air Heating and Cooling System
- Heating System Uses Gas
- Lake Michigan Water
Additional Features
- Balcony
- Landscaped Professionally
Community Details
Pet Policy
- Pets Allowed
Security
- Storm Screens
Ownership History
Purchase Details
Home Financials for this Owner
Home Financials are based on the most recent Mortgage that was taken out on this home.Purchase Details
Purchase Details
Home Financials for this Owner
Home Financials are based on the most recent Mortgage that was taken out on this home.Purchase Details
Home Financials for this Owner
Home Financials are based on the most recent Mortgage that was taken out on this home.Similar Homes in the area
Home Values in the Area
Average Home Value in this Area
Purchase History
| Date | Buyer | Sale Price | Title Company |
|---|---|---|---|
| Valentine Christopher M | $163,000 | Fidelity National Title | |
| Baran Ronald B | -- | -- | |
| Naddell Marc | $85,000 | -- | |
| Baran Bernard J | $82,333 | -- |
Mortgage History
| Date | Status | Borrower | Loan Amount |
|---|---|---|---|
| Open | Valentine Christopher M | $131,300 | |
| Closed | Cristea Cristina | $124,500 | |
| Closed | Valentine Christopher M | $7,500 | |
| Closed | Valentine Christopher M | $130,400 | |
| Previous Owner | Naddell Marc | $122,150 |
Property History
| Date | Event | Price | Change | Sq Ft Price |
|---|---|---|---|---|
| 10/04/2017 10/04/17 | Sold | $163,000 | -4.1% | -- |
| 08/21/2017 08/21/17 | Pending | -- | -- | -- |
| 08/07/2017 08/07/17 | Price Changed | $170,000 | -1.7% | -- |
| 07/19/2017 07/19/17 | Price Changed | $173,000 | -3.9% | -- |
| 07/06/2017 07/06/17 | For Sale | $180,000 | -- | -- |
Tax History Compared to Growth
Tax History
| Year | Tax Paid | Tax Assessment Tax Assessment Total Assessment is a certain percentage of the fair market value that is determined by local assessors to be the total taxable value of land and additions on the property. | Land | Improvement |
|---|---|---|---|---|
| 2024 | $4,760 | $20,719 | $2,924 | $17,795 |
| 2023 | $4,760 | $20,719 | $2,924 | $17,795 |
| 2022 | $4,760 | $20,719 | $2,924 | $17,795 |
| 2021 | $4,132 | $15,889 | $3,564 | $12,325 |
| 2020 | $4,156 | $15,889 | $3,564 | $12,325 |
| 2019 | $4,190 | $17,817 | $3,564 | $14,253 |
| 2018 | $4,347 | $13,500 | $3,107 | $10,393 |
| 2017 | $3,234 | $13,500 | $3,107 | $10,393 |
| 2016 | $4,042 | $13,500 | $3,107 | $10,393 |
| 2015 | $4,358 | $13,311 | $2,741 | $10,570 |
| 2014 | $4,305 | $13,311 | $2,741 | $10,570 |
| 2013 | $4,180 | $13,311 | $2,741 | $10,570 |
Agents Affiliated with this Home
-
Jane Lee

Seller's Agent in 2017
Jane Lee
RE/MAX
(847) 420-8866
3 in this area
2,336 Total Sales
-
V
Buyer's Agent in 2017
Vilma Skenderi
Redfin Corporation
(312) 613-6702
Map
Source: Midwest Real Estate Data (MRED)
MLS Number: MRD09681269
APN: 06-24-206-005-1158
- 2872 Heatherwood Dr Unit 1
- 262 Odlum Ct Unit 19192
- 391 Fallbrook Ct Unit 17391A
- 266 Sierra Pass Dr Unit 2
- 49 Amber Ct Unit X2
- 391 Maidstone Ct Unit 13391A
- 226 Sierra Pass Dr Unit 62262
- 220 Sierra Pass Dr Unit 3
- 267 Juniper Cir
- 131 Dato Dr
- 32 Ashburn Ct Unit Z1
- 55 W Green Meadows Blvd
- 300 Hunterdon Ct Unit 7300A
- 224 Camel Bend Ct Unit 35224
- 21 Ashburn Ct Unit A-V1
- 174 Sierra Pass Dr Unit 21741
- 107 Heine Dr
- 229 Dato Dr
- 10 Meadow Ct Unit 210RD
- 4 Southbury Ct
- 2904 Heatherwood Dr Unit 1909
- 2888 Heatherwood Dr Unit 1909
- 2904 Heatherwood Dr Unit 1909
- 2904 Heatherwood Dr Unit 1909
- 2888 Heatherwood Dr Unit 1909
- 2888 Heatherwood Dr Unit 1909
- 2904 Heatherwood Dr Unit 1909
- 2904 Heatherwood Dr Unit 19092
- 2888 Heatherwood Dr Unit 5
- 2904 Heatherwood Dr Unit 4
- 2904 Heatherwood Dr Unit 3
- 2888 Heatherwood Dr Unit 8
- 2904 Heatherwood Dr Unit 19093
- 2912 Heatherwood Dr Unit 1908
- 2912 Heatherwood Dr Unit 19087
- 2916 Heatherwood Dr Unit 1908
- 2920 Heatherwood Dr Unit 1908
- 382 Winfield Ct
- 378 Winfield Ct Unit 19147
- 378 Winfield Ct Unit 378
