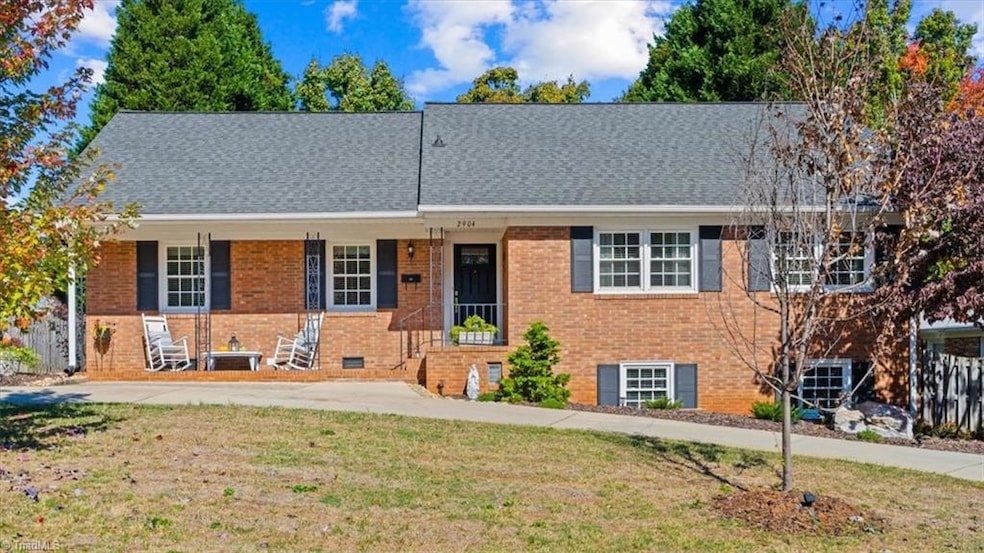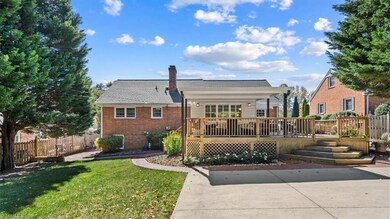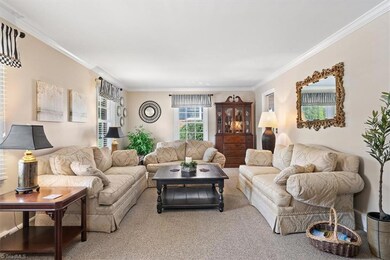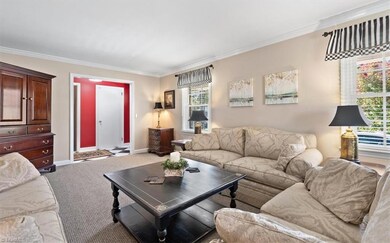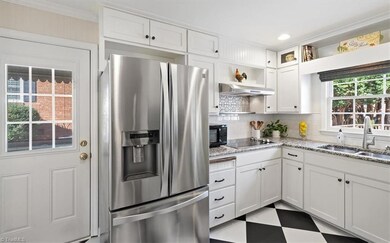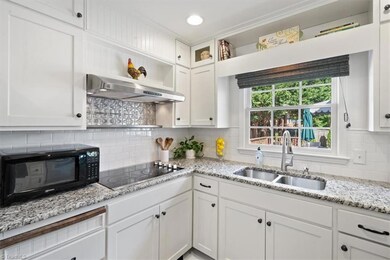
$419,000
- 3 Beds
- 2 Baths
- 1,686 Sq Ft
- 516 Willowbrook Dr
- Greensboro, NC
It's here!...& the seller has done an amazing job on this rare find! Yes, this one-level, brick exterior, open living layout is turnkey ready, w/2 large living spaces, 2 newly updated full baths, refinished solid hardwood floors, some new vinyl plank floors and all new tile floors in each bath, and electric frplc in the living room. The open kitchen includes new ss appliances, a large farm sink,
Colleen Long Allen Tate - Greensboro
