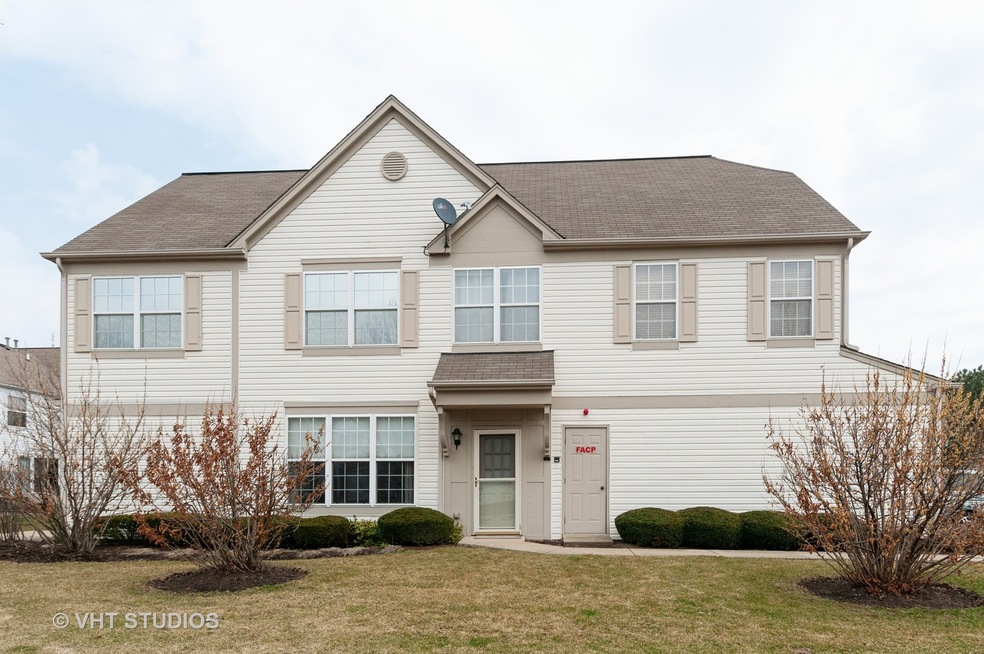
2904 Stonewater Dr Unit 121D Naperville, IL 60564
Wood Lake NeighborhoodHighlights
- Stainless Steel Appliances
- Attached Garage
- Forced Air Heating and Cooling System
- Welch Elementary School Rated A+
- Property is near a bus stop
About This Home
As of June 2019Why rent when you can buy this fully rehabbed and updated home! Full Kitchen & All Bathrooms Remodeled in 2015 - NEW AC & Furnace 2018 - Stainless Steel Appliances - Washer & Dryer Included - Highly Acclaimed District 204 Schools - Close to Naperville Library, Shopping, Entertainment, Restaurants and more... Ready to move in and enjoy or Can be rented! One of the best in the neighborhood!
Last Agent to Sell the Property
Baird & Warner License #475142362 Listed on: 03/29/2019

Property Details
Home Type
- Condominium
Est. Annual Taxes
- $4,440
Year Built | Renovated
- 1999 | 2015
HOA Fees
- $186 per month
Parking
- Attached Garage
- Parking Included in Price
- Garage Is Owned
Home Design
- Vinyl Siding
Kitchen
- Stainless Steel Appliances
- Disposal
Laundry
- Dryer
- Washer
Utilities
- Forced Air Heating and Cooling System
- Heating System Uses Gas
- Lake Michigan Water
Additional Features
- Laminate Flooring
- Primary Bathroom is a Full Bathroom
- Property is near a bus stop
Listing and Financial Details
- $3,000 Seller Concession
Community Details
Amenities
- Common Area
Pet Policy
- Pets Allowed
Ownership History
Purchase Details
Home Financials for this Owner
Home Financials are based on the most recent Mortgage that was taken out on this home.Purchase Details
Home Financials for this Owner
Home Financials are based on the most recent Mortgage that was taken out on this home.Purchase Details
Purchase Details
Purchase Details
Home Financials for this Owner
Home Financials are based on the most recent Mortgage that was taken out on this home.Purchase Details
Home Financials for this Owner
Home Financials are based on the most recent Mortgage that was taken out on this home.Similar Homes in Naperville, IL
Home Values in the Area
Average Home Value in this Area
Purchase History
| Date | Type | Sale Price | Title Company |
|---|---|---|---|
| Warranty Deed | $190,000 | Baird & Warner Ttl Svcs Inc | |
| Warranty Deed | $132,500 | First American Title | |
| Warranty Deed | $140,000 | Chicago Title Insurance Co | |
| Warranty Deed | $128,500 | Burnet Title Llc | |
| Interfamily Deed Transfer | -- | -- | |
| Warranty Deed | $122,500 | Chicago Title Insurance Co | |
| Warranty Deed | $113,000 | -- |
Mortgage History
| Date | Status | Loan Amount | Loan Type |
|---|---|---|---|
| Open | $168,000 | New Conventional | |
| Closed | $170,000 | New Conventional | |
| Previous Owner | $130,099 | FHA | |
| Previous Owner | $110,070 | No Value Available | |
| Previous Owner | $15,237 | Unknown | |
| Previous Owner | $109,550 | FHA | |
| Previous Owner | $109,550 | FHA |
Property History
| Date | Event | Price | Change | Sq Ft Price |
|---|---|---|---|---|
| 06/13/2019 06/13/19 | Sold | $190,000 | -2.6% | $158 / Sq Ft |
| 04/27/2019 04/27/19 | Pending | -- | -- | -- |
| 03/29/2019 03/29/19 | For Sale | $195,000 | +47.2% | $163 / Sq Ft |
| 05/26/2015 05/26/15 | Sold | $132,500 | -5.3% | $110 / Sq Ft |
| 03/20/2015 03/20/15 | Pending | -- | -- | -- |
| 01/19/2015 01/19/15 | Price Changed | $139,900 | -3.5% | $117 / Sq Ft |
| 10/02/2014 10/02/14 | For Sale | $144,900 | -- | $121 / Sq Ft |
Tax History Compared to Growth
Tax History
| Year | Tax Paid | Tax Assessment Tax Assessment Total Assessment is a certain percentage of the fair market value that is determined by local assessors to be the total taxable value of land and additions on the property. | Land | Improvement |
|---|---|---|---|---|
| 2023 | $4,440 | $66,947 | $22,307 | $44,640 |
| 2022 | $4,190 | $58,099 | $21,102 | $36,997 |
| 2021 | $3,593 | $55,332 | $20,097 | $35,235 |
| 2020 | $3,520 | $54,456 | $19,779 | $34,677 |
| 2019 | $3,452 | $52,922 | $19,222 | $33,700 |
| 2018 | $3,311 | $50,205 | $18,798 | $31,407 |
| 2017 | $3,253 | $48,909 | $18,313 | $30,596 |
| 2016 | $3,239 | $47,856 | $17,919 | $29,937 |
| 2015 | $2,947 | $46,016 | $17,230 | $28,786 |
| 2014 | $2,947 | $46,829 | $17,230 | $29,599 |
| 2013 | $2,947 | $46,829 | $17,230 | $29,599 |
Agents Affiliated with this Home
-
Sunita Tandon

Seller's Agent in 2019
Sunita Tandon
Baird Warner
(630) 742-5090
2 in this area
157 Total Sales
-
Viveka Ross

Seller Co-Listing Agent in 2019
Viveka Ross
Baird Warner
(630) 465-4357
2 in this area
157 Total Sales
-
Tom Makinney

Buyer's Agent in 2019
Tom Makinney
Compass
(331) 642-8389
224 Total Sales
-
Eric Jensen

Seller's Agent in 2015
Eric Jensen
Coldwell Banker Realty
(630) 369-9000
48 Total Sales
Map
Source: Midwest Real Estate Data (MRED)
MLS Number: MRD10324411
APN: 01-03-308-024
- 2936 Stonewater Dr Unit 141
- 2577 Warm Springs Ln
- 2830 Alameda Ct
- 2724 Bluewater Cir Unit 2
- 2252 Joyce Ln
- 2503 Skylane Dr
- 2939 Beth Ln
- 3133 Reflection Dr
- 3331 Rosecroft Ln
- 3307 Rosecroft Ln Unit 2
- 3092 Serenity Ln
- 2435 Sheehan Dr Unit 201
- 2939 White Thorn Cir
- 2311 Leverenz Rd
- 2519 Accolade Ave
- 2311 Sheehan Dr
- 2855 Vernal Ln
- 3620 Ambrosia Dr
- 3427 Breitwieser Ln Unit 4
- 2806 Vernal Ln
