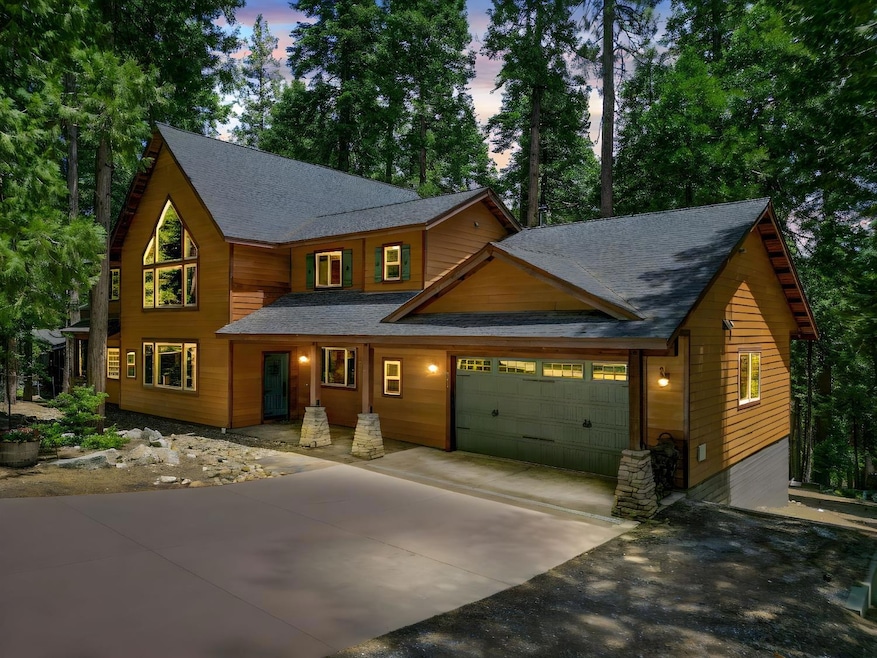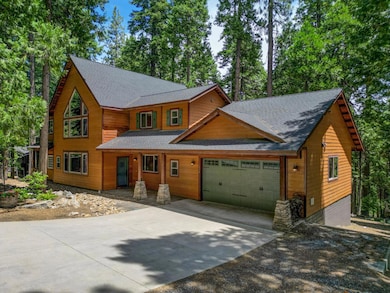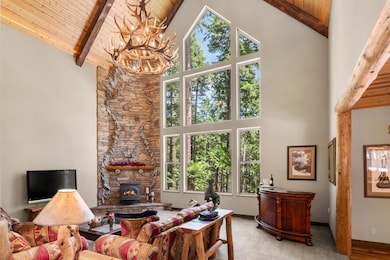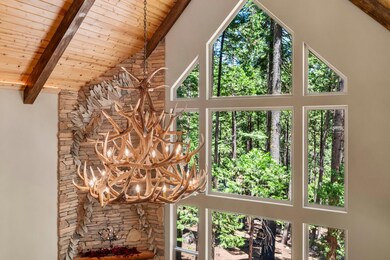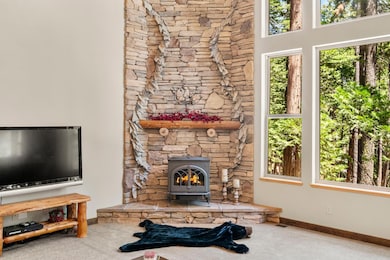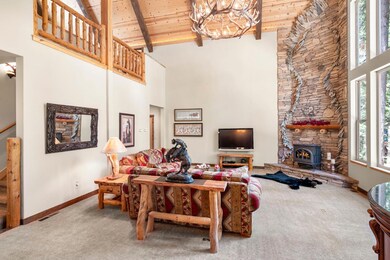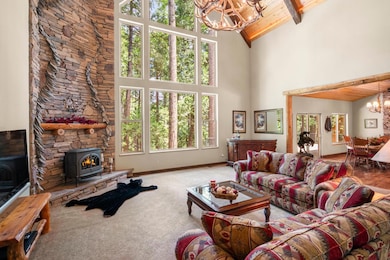
2904 Ute Place Arnold, CA 95223
Estimated payment $7,596/month
Highlights
- RV Access or Parking
- Custom Home
- Dining Room with Fireplace
- Sitting Area In Primary Bedroom
- Deck
- Wood Burning Stove
About This Home
Straigt out of Yellowstone but much closer to home! This custom-built cabin is nestled in the heart of the Sierras. The great room with a 28-ft. vaulted ceiling, floor-to-ceiling windows & a floor-to-ceiling rock wall that surrounds the gas stove that resembles an Indian headdress. A chandelier fashioned from faux deer antlers completes the scene. Hardwood flooring throughout the dining area & a wood-burning stove. The kitchen features custom Knotty-Alder cabinets, granite countertops, trash compactor & breakfast bar. A suite of Electrolux stainless-steel appliances & double ovens. The main-floor master bedroom with a sitting area & a custom walk-in closet. The private en-suite bathroom features a jetted tub, a separate shower-stall, & elegant limestone countertops. The den with its own private bath, is perfect as a 4th bedroom & glass double-doors showcase a mountain wildlife scene. The oversized open loft is perfect for a variety of uses, as a game-room, media-lounge or extra sleeping. Two additional guest bedroom-suites offer comfort & privacy, each featuring its own private bath with cultured marble shower-stalls & countertops. The composite rear deck features sturdy metal-railings & a BBQ plumbed to the propane line. Basement storage & access to a fenced-in-dog-run.
Home Details
Home Type
- Single Family
Est. Annual Taxes
- $7,067
Year Built
- Built in 2010
Lot Details
- 0.34 Acre Lot
- Dog Run
- Landscaped
- Property is zoned R-1 Single Family
Parking
- 2 Car Garage
- Front Facing Garage
- Garage Door Opener
- Driveway
- RV Access or Parking
Home Design
- Custom Home
- Chalet
- Cabin
- Composition Roof
- Lap Siding
Interior Spaces
- 2,883 Sq Ft Home
- 2-Story Property
- Beamed Ceilings
- Cathedral Ceiling
- Ceiling Fan
- Wood Burning Stove
- Free Standing Fireplace
- Gas Log Fireplace
- Double Pane Windows
- Window Treatments
- Window Screens
- Great Room
- Living Room
- Dining Room with Fireplace
- 2 Fireplaces
- Home Office
- Loft
- Storage
- Forest Views
- Partial Basement
Kitchen
- Breakfast Bar
- <<doubleOvenToken>>
- Built-In Gas Oven
- Range Hood
- <<microwave>>
- Dishwasher
- Kitchen Island
- Granite Countertops
- Compactor
- Disposal
Flooring
- Wood
- Carpet
- Tile
- Slate Flooring
Bedrooms and Bathrooms
- 4 Bedrooms
- Sitting Area In Primary Bedroom
- Primary Bedroom on Main
- Walk-In Closet
- Primary Bathroom is a Full Bathroom
- Stone Bathroom Countertops
- Tile Bathroom Countertop
- Jetted Tub in Primary Bathroom
- Separate Shower
- Window or Skylight in Bathroom
Laundry
- Laundry Room
- Laundry on main level
- Dryer
- Washer
- Sink Near Laundry
- 220 Volts In Laundry
Home Security
- Carbon Monoxide Detectors
- Fire and Smoke Detector
Outdoor Features
- Deck
- Front Porch
Utilities
- Central Heating and Cooling System
- Propane Stove
- Heating System Uses Propane
- Underground Utilities
- 220 Volts in Kitchen
- Gas Tank Leased
- Natural Gas Connected
- Property is located within a water district
- Gas Water Heater
- Septic System
- High Speed Internet
- Cable TV Available
Listing and Financial Details
- Assessor Parcel Number 023-001-038-000
Community Details
Overview
- No Home Owners Association
- Big Trees Village Subdivision
Building Details
- Net Lease
Map
Home Values in the Area
Average Home Value in this Area
Tax History
| Year | Tax Paid | Tax Assessment Tax Assessment Total Assessment is a certain percentage of the fair market value that is determined by local assessors to be the total taxable value of land and additions on the property. | Land | Improvement |
|---|---|---|---|---|
| 2025 | $7,067 | $612,788 | $167,464 | $445,324 |
| 2023 | $6,931 | $588,995 | $160,962 | $428,033 |
| 2022 | $6,671 | $577,447 | $157,806 | $419,641 |
| 2021 | $6,642 | $566,125 | $154,712 | $411,413 |
| 2020 | $6,567 | $560,321 | $153,126 | $407,195 |
| 2019 | $6,154 | $519,000 | $30,000 | $489,000 |
| 2018 | $5,826 | $505,000 | $30,000 | $475,000 |
| 2017 | $5,465 | $476,000 | $30,000 | $446,000 |
| 2016 | $5,063 | $432,000 | $30,000 | $402,000 |
| 2015 | -- | $432,000 | $30,000 | $402,000 |
| 2014 | -- | $432,000 | $30,000 | $402,000 |
Property History
| Date | Event | Price | Change | Sq Ft Price |
|---|---|---|---|---|
| 07/03/2025 07/03/25 | For Sale | $1,265,000 | -- | $439 / Sq Ft |
Purchase History
| Date | Type | Sale Price | Title Company |
|---|---|---|---|
| Grant Deed | $125,000 | Placer Title Company |
Similar Homes in Arnold, CA
Source: MetroList
MLS Number: 225088897
APN: 023-001-038-000
- 2821 Tahos Dr
- 3115 Apache Rd
- 3112 Apache Rd
- 2514 Karock Rd
- 2893 Zuni Dr
- 3790 Apache Rd
- 2913 Zuni Dr
- 2594 Navajo Dr
- 3380 El Camino Boot Strap
- 3292 El Camino Boot Strap
- 2179 Navajo Dr
- 2995 Navajo Dr
- 2690 Cheyenne Way
- 2434 Dardanelle Vista
- 2435 Navajo Dr
- 3539 Meadow Ln
- 2930 Kenshaw Way
- 2831 Nowach Ct
- 3566 Muriettas Roost
- 1478 Sierra Pkwy
