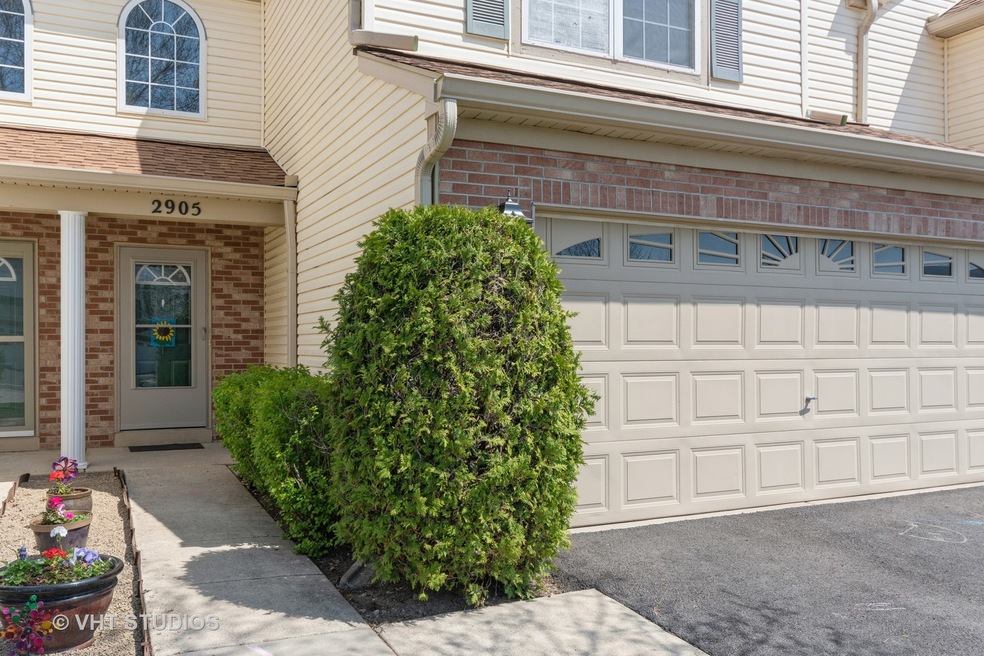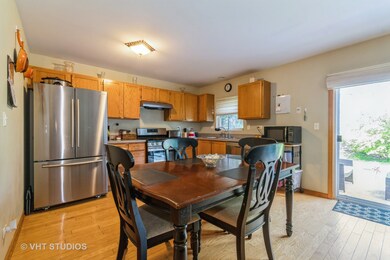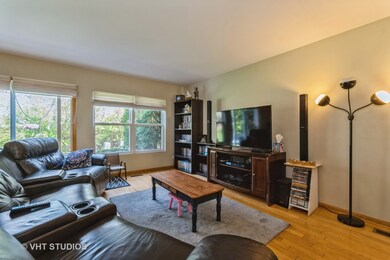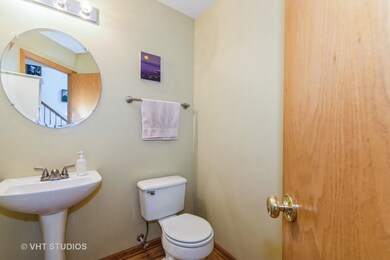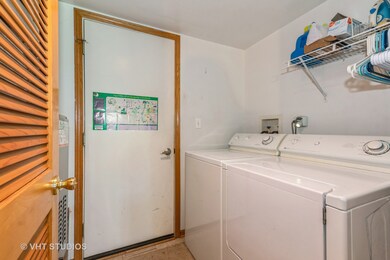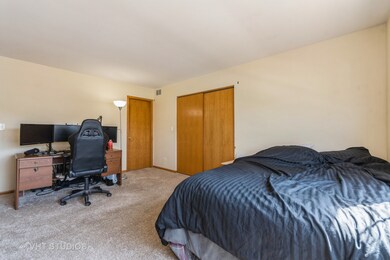
2905 Caldwell Ln Unit 3 Geneva, IL 60134
Southwest Geneva NeighborhoodEstimated Value: $301,000 - $321,000
Highlights
- Open Floorplan
- Wood Flooring
- Stainless Steel Appliances
- Heartland Elementary School Rated A-
- Loft
- Porch
About This Home
As of July 2021Best value in Geneva! Spacious and open two story townhome with a two story foyer entry. Hardwood floors in the living room, kitchen, and eating area. This spacious home has an open floor plan with a modern kitchen that has all stainless appliances and plenty of counter space. Sliding glass doors off the large living room lead to the concrete patio and a relaxing and beautifully landscaped private backyard. The first floor laundry room has a full sized washer and dryer. The second floor has two spacious bedrooms including a large master bedroom with a walk in closet. There is a loft (11x8) upstairs that has another walk in closet and a linen closet The second loft (14x13) can be used as a family room or a 3rd bedroom/office. There is an attached two car garage and a private covered entry to this townhome. New furnace and hot water heater in 2019. New stainless steel kitchen appliances in 2016. Conveniently located near downtown historic Geneva. Close to the Randall road area shoppint. Close proximity to highways, metra train, Peck park, forest preserves, Fox River bike trail, parks, tennis courts and Geneva area schools. This is one of the largest units in the Sterling Manor development at 1549 sf/comparable to a 3br unit. New roof in 2019.
Last Buyer's Agent
Gabriel Navarro
Crosstown Realtors, Inc. License #475186556
Townhouse Details
Home Type
- Townhome
Est. Annual Taxes
- $4,708
Year Built
- Built in 1998
HOA Fees
- $253 Monthly HOA Fees
Parking
- 2 Car Attached Garage
- Garage Transmitter
- Garage Door Opener
- Driveway
- Off-Street Parking
- Parking Included in Price
Home Design
- Concrete Perimeter Foundation
Interior Spaces
- 1,549 Sq Ft Home
- 2-Story Property
- Open Floorplan
- Double Pane Windows
- Blinds
- Entrance Foyer
- Loft
- Storage
Kitchen
- Range Hood
- Dishwasher
- Stainless Steel Appliances
Flooring
- Wood
- Partially Carpeted
Bedrooms and Bathrooms
- 2 Bedrooms
- 2 Potential Bedrooms
- Walk-In Closet
Laundry
- Laundry on main level
- Dryer
- Washer
Outdoor Features
- Patio
- Porch
Schools
- Heartland Elementary School
- Geneva Middle School
- Geneva Community High School
Utilities
- Central Air
- Heating System Uses Natural Gas
- Cable TV Available
Community Details
Overview
- Association fees include insurance, exterior maintenance, lawn care, snow removal
- 4 Units
- Gordan Schiavone Association, Phone Number (847) 367-4808
- Sterling Manor Subdivision, Cusotm Floorplan
- Property managed by Villa Management
Amenities
- Building Patio
- Common Area
Recreation
- Park
Pet Policy
- Pets up to 100 lbs
- Dogs and Cats Allowed
Security
- Resident Manager or Management On Site
Ownership History
Purchase Details
Home Financials for this Owner
Home Financials are based on the most recent Mortgage that was taken out on this home.Purchase Details
Purchase Details
Home Financials for this Owner
Home Financials are based on the most recent Mortgage that was taken out on this home.Purchase Details
Home Financials for this Owner
Home Financials are based on the most recent Mortgage that was taken out on this home.Purchase Details
Home Financials for this Owner
Home Financials are based on the most recent Mortgage that was taken out on this home.Similar Homes in Geneva, IL
Home Values in the Area
Average Home Value in this Area
Purchase History
| Date | Buyer | Sale Price | Title Company |
|---|---|---|---|
| Contreras Norma Duran | $215,000 | Baird & Warner Ttl Svcs Inc | |
| Thordarson Eileen P | $175,000 | Chicago Title Insurance Co | |
| Mcpeak Andrew W | $189,000 | Multiple | |
| Bartlett Matthew R | -- | First American | |
| Mahoney Patricia S | $141,500 | Chicago Title Insurance Co |
Mortgage History
| Date | Status | Borrower | Loan Amount |
|---|---|---|---|
| Open | Contreras Norma Duran | $204,250 | |
| Previous Owner | Mcpeak Andrew W | $141,800 | |
| Previous Owner | Mcpeak Andrew W | $5,000 | |
| Previous Owner | Mcpeak Andrew W | $170,100 | |
| Previous Owner | Bartlett Matthew R | $68,579 | |
| Previous Owner | Bartlett Matthew R | $131,850 | |
| Previous Owner | Mahoney Patricia S | $134,200 |
Property History
| Date | Event | Price | Change | Sq Ft Price |
|---|---|---|---|---|
| 07/02/2021 07/02/21 | Sold | $215,000 | -2.3% | $139 / Sq Ft |
| 05/28/2021 05/28/21 | For Sale | -- | -- | -- |
| 05/27/2021 05/27/21 | Pending | -- | -- | -- |
| 05/23/2021 05/23/21 | Price Changed | $220,000 | -2.2% | $142 / Sq Ft |
| 04/28/2021 04/28/21 | For Sale | $225,000 | -- | $145 / Sq Ft |
Tax History Compared to Growth
Tax History
| Year | Tax Paid | Tax Assessment Tax Assessment Total Assessment is a certain percentage of the fair market value that is determined by local assessors to be the total taxable value of land and additions on the property. | Land | Improvement |
|---|---|---|---|---|
| 2023 | $5,096 | $70,113 | $9,409 | $60,704 |
| 2022 | $4,939 | $65,149 | $8,743 | $56,406 |
| 2021 | $4,784 | $62,728 | $8,418 | $54,310 |
| 2020 | $4,726 | $61,771 | $8,290 | $53,481 |
| 2019 | $4,708 | $60,601 | $8,133 | $52,468 |
| 2018 | $5,235 | $66,802 | $8,133 | $58,669 |
| 2017 | $5,170 | $65,020 | $7,916 | $57,104 |
| 2016 | $5,192 | $64,141 | $7,809 | $56,332 |
| 2015 | -- | $60,982 | $7,424 | $53,558 |
| 2014 | -- | $58,325 | $7,424 | $50,901 |
| 2013 | -- | $60,768 | $7,424 | $53,344 |
Agents Affiliated with this Home
-
Mike Halm

Seller's Agent in 2021
Mike Halm
Baird Warner
(847) 877-4849
1 in this area
23 Total Sales
-

Buyer's Agent in 2021
Gabriel Navarro
Crosstown Realtors, Inc.
Map
Source: Midwest Real Estate Data (MRED)
MLS Number: 11068571
APN: 12-08-126-034
- 343 Diane Ct
- 807 Wood Ave
- 3210 Larrabee Dr
- 3174 Larrabee Dr
- 715 Samantha Cir
- 2566 Heritage Ct Unit 2
- 310 Westhaven Cir
- 2769 Stone Cir
- 2771 Stone Cir
- 2767 Stone Cir
- 948 Bluestem Dr
- 3468 Winding Meadow Ln
- 2730 Lorraine Cir
- 2117 Fargo Blvd
- 839 S Randall Rd
- 2510 Lorraine Cir
- 38W424 Berquist Dr
- 1408 Miller Rd
- 3341 Hillcrest Rd
- 448 Mayborne Ln
- 2905 Caldwell Ln Unit 3
- 2903 Caldwell Ln Unit 4
- 2909 Caldwell Ln Unit 2909
- 2907 Caldwell Ln Unit 2
- 2908 Caldwell Ln Unit 4
- 2887 Caldwell Ln Unit 2
- 2925 Caldwell Ln Unit 3
- 2923 Caldwell Ln Unit 4
- 2885 Caldwell Ln Unit 3
- 2883 Caldwell Ln Unit 4
- 2904 Caldwell Ln Unit 2
- 2902 Caldwell Ln Unit 1
- 2929 Caldwell Ln Unit 1
- 2927 Caldwell Ln Unit 2927
- 2888 Caldwell Ln Unit 4
- 2884 Caldwell Ln Unit 2
- 2882 Caldwell Ln Unit 1
- 2886 Caldwell Ln
- 2863 Caldwell Ln Unit 4
- 2962 Caldwell Ln Unit 1
