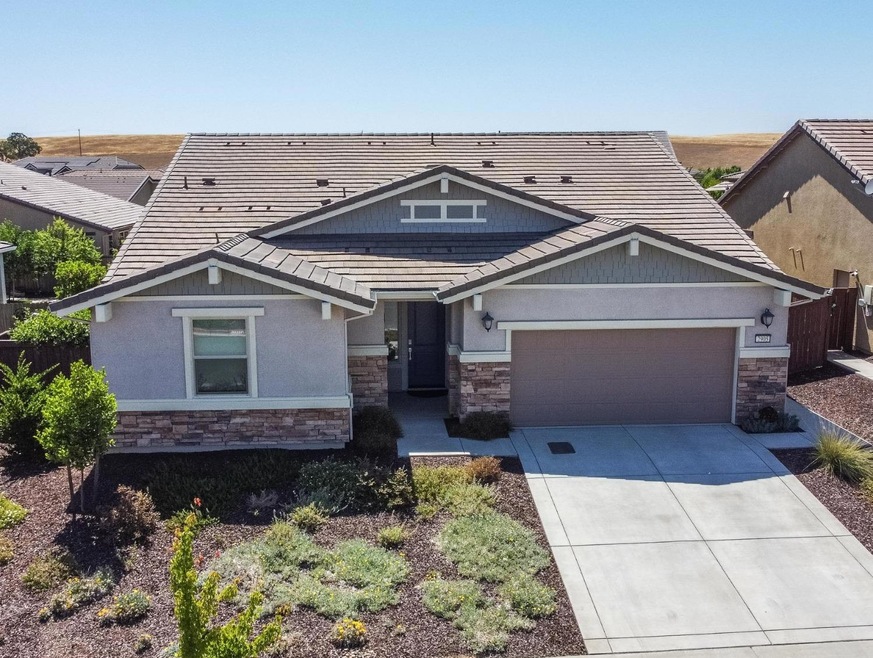FABULOUS LENNAR 'LEGENDS SAN MARCOS NEX-GEN PLAN' This SMART HOME boasts 2,569 sf, 3 bedrooms and 3 baths with 2 car garage. Great room concept with gas log fireplace, wine refrigerator, custom built-in floor to ceiling cabinetry with surround sound, including 75'' 3D Sony TV and all the sound equipment. Gorgeous kitchen with large center quartz slab island with sink, walk-in pantry, pendant lighting. GE appliance package. Beautiful primary suite with stunning bath (tub & shower), Carrara Marble flooring and huge walk-in closet. The home includes (Nex-Gen) a private 1 bedroom/1 bath, laundry closet (stackable washer/dryer), living/kitchen combo with private front door entrance. RESORT REAR YARD at its FINEST! Enjoy the outstanding serenity with two rows of grapevines, water feature, sitting wall, artificial turf, dynamic firepit, and outdoor shower. Entertain under a covered Pergola with Outdoor kitchen. Garden boxes on each side of the house with approximate 10' distance house-fence with drip system. OWNED SOLAR! Community amenities include an indoor lap pool and an outdoor pool, tennis, rec. facility, pickle ball, bocce ball, walking trails, dog park, community garden and walking trails. HOA is $230/mo.

