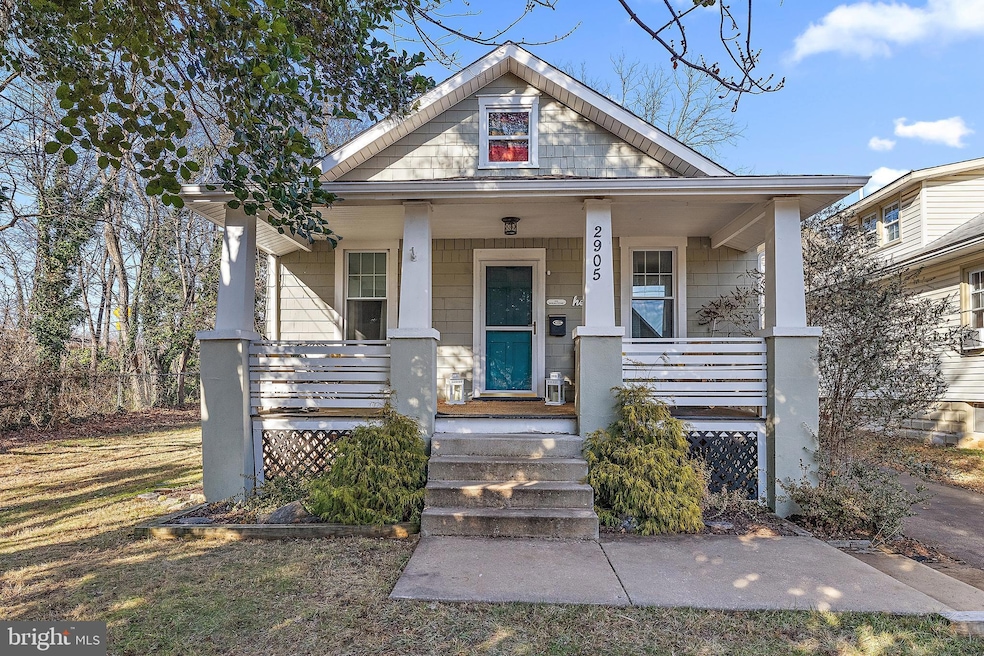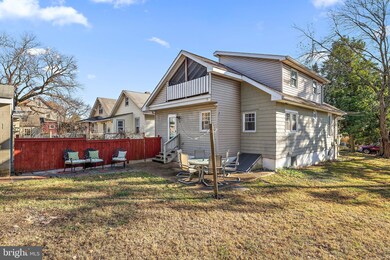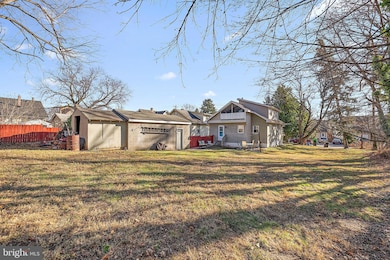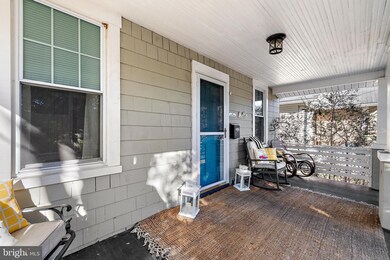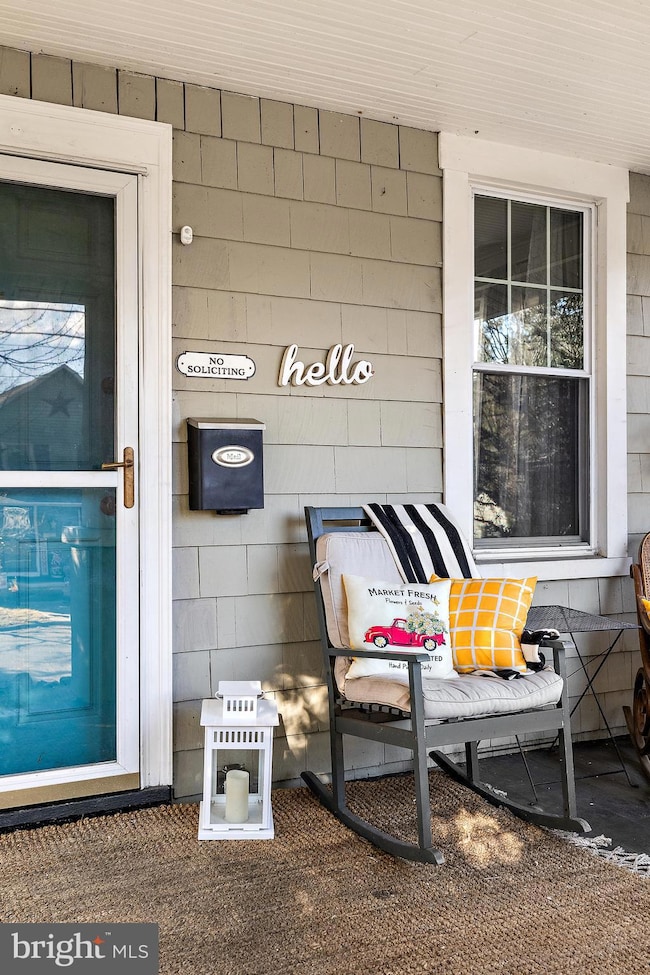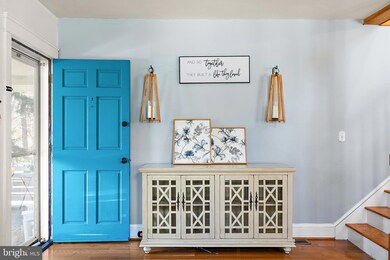
2905 Cherry St Wilmington, DE 19805
Roselle NeighborhoodHighlights
- Open Floorplan
- Cape Cod Architecture
- Main Floor Bedroom
- Marbrook Elementary School Rated A-
- Wood Flooring
- Attic
About This Home
As of January 2025* In receipt of multiple offers. Highest and best due Monday at 12:00. *
New year, new you… new home? This Craftsman Bungalow is ready to make your resolutions come true—especially the one about living your best life!
Nestled at the end of a peaceful dead-end street (no surprise traffic here, just tranquility), this charming home is the kind of place where your porch coffee tastes better, your evenings feel cozier, and your neighbors’ houses are just as charmingly unique as yours!
Step inside, and you'll be welcomed by a stunning cathedral ceiling that proudly declares, "Look how tall and spacious I am!" The open-concept layout effortlessly connects the living, dining, and kitchen areas, making it easy to stay connected—no more shouting across walls! The built-in bench paired with a custom dining table is perfect for family meals or your next epic board game showdown. The updated kitchen strikes the perfect balance of charm and practicality—so even if your meal-prepping ambitions fade by February, it’ll still look amazing.
The main floor has two cozy bedrooms, ideal for restful nights or hiding away when your to-do list gets too long. Upstairs, things get really interesting: a bedroom with its own lounge area (hello, personal Netflix nook), a spacious attic for storing all those "I'll use this someday" treasures, and even a quirky balcony you can access through a window. It’s perfect for your fresh air fix.
The neighborhood brings even more charm: think park parties, seasonal activities, and a newsletter to keep you in the loop so you never miss out on the fun! It’s the kind of place where community thrives, and you feel like you belong from day one.
Conveniently close to shopping, restaurants, and main roads, you’ll enjoy the perks of peaceful living without sacrificing accessibility. You’re just a quick drive away from anywhere you need to be, but trust us, you’ll always be happy to come back home.
This isn’t just a house—it’s the fresh start you’ve been waiting for. So, make the first move of the year your best one. Schedule a tour today, and let this Craftsman Bungalow help you kick off the new year in style! This house is amazing!
Last Agent to Sell the Property
Crown Homes Real Estate License #RS0025813 Listed on: 01/01/2025
Home Details
Home Type
- Single Family
Est. Annual Taxes
- $1,271
Year Built
- Built in 1920
Lot Details
- 6,098 Sq Ft Lot
- Lot Dimensions are 42.50 x 155.20
- Back Yard Fenced, Front and Side Yard
- Property is in very good condition
- Property is zoned NC5
HOA Fees
- $2 Monthly HOA Fees
Parking
- 1 Car Detached Garage
- Driveway
- On-Street Parking
Home Design
- Cape Cod Architecture
- Craftsman Architecture
- Bungalow
- Block Foundation
- Frame Construction
- Pitched Roof
- Shingle Roof
- Aluminum Siding
- Vinyl Siding
Interior Spaces
- 1,525 Sq Ft Home
- Property has 1.5 Levels
- Open Floorplan
- Window Screens
- Combination Dining and Living Room
- Attic
Kitchen
- Electric Oven or Range
- Self-Cleaning Oven
- Built-In Range
- Built-In Microwave
- Disposal
Flooring
- Wood
- Carpet
- Ceramic Tile
Bedrooms and Bathrooms
- En-Suite Primary Bedroom
Laundry
- Laundry on lower level
- Dryer
- Washer
Unfinished Basement
- Walk-Out Basement
- Basement Fills Entire Space Under The House
- Sump Pump
Home Security
- Home Security System
- Storm Doors
- Carbon Monoxide Detectors
- Fire and Smoke Detector
Outdoor Features
- Patio
- Exterior Lighting
- Play Equipment
- Porch
Schools
- Marbrook Elementary School
- Alexis I. Du Pont Middle School
- Mckean High School
Utilities
- Window Unit Cooling System
- Forced Air Heating System
- 100 Amp Service
- Natural Gas Water Heater
Community Details
- Roselle Subdivision
Listing and Financial Details
- Tax Lot 126
- Assessor Parcel Number 07-038.10-126
Ownership History
Purchase Details
Home Financials for this Owner
Home Financials are based on the most recent Mortgage that was taken out on this home.Purchase Details
Home Financials for this Owner
Home Financials are based on the most recent Mortgage that was taken out on this home.Purchase Details
Home Financials for this Owner
Home Financials are based on the most recent Mortgage that was taken out on this home.Purchase Details
Similar Homes in Wilmington, DE
Home Values in the Area
Average Home Value in this Area
Purchase History
| Date | Type | Sale Price | Title Company |
|---|---|---|---|
| Deed | $252,000 | None Listed On Document | |
| Deed | -- | Ward & Taylor Llc | |
| Deed | $129,000 | None Available | |
| Interfamily Deed Transfer | -- | -- |
Mortgage History
| Date | Status | Loan Amount | Loan Type |
|---|---|---|---|
| Open | $283,500 | New Conventional | |
| Previous Owner | $8,836 | Second Mortgage Made To Cover Down Payment | |
| Previous Owner | $220,924 | FHA | |
| Previous Owner | $172,000 | VA | |
| Previous Owner | $130,000 | Credit Line Revolving | |
| Previous Owner | $25,000 | Unknown | |
| Previous Owner | $15,000 | Unknown | |
| Closed | $8,836 | No Value Available |
Property History
| Date | Event | Price | Change | Sq Ft Price |
|---|---|---|---|---|
| 01/30/2025 01/30/25 | Sold | $315,000 | 0.0% | $207 / Sq Ft |
| 01/06/2025 01/06/25 | Pending | -- | -- | -- |
| 01/06/2025 01/06/25 | Price Changed | $315,000 | +5.0% | $207 / Sq Ft |
| 01/01/2025 01/01/25 | For Sale | $299,900 | +33.3% | $197 / Sq Ft |
| 09/17/2020 09/17/20 | Sold | $225,000 | +2.3% | $148 / Sq Ft |
| 08/15/2020 08/15/20 | Pending | -- | -- | -- |
| 08/14/2020 08/14/20 | For Sale | $219,900 | -- | $144 / Sq Ft |
Tax History Compared to Growth
Tax History
| Year | Tax Paid | Tax Assessment Tax Assessment Total Assessment is a certain percentage of the fair market value that is determined by local assessors to be the total taxable value of land and additions on the property. | Land | Improvement |
|---|---|---|---|---|
| 2024 | $1,457 | $38,400 | $8,200 | $30,200 |
| 2023 | $1,289 | $38,400 | $8,200 | $30,200 |
| 2022 | $1,298 | $38,400 | $8,200 | $30,200 |
| 2021 | $1,297 | $38,400 | $8,200 | $30,200 |
| 2020 | $1,300 | $38,400 | $8,200 | $30,200 |
| 2019 | $1,631 | $38,400 | $8,200 | $30,200 |
| 2018 | $264 | $38,400 | $8,200 | $30,200 |
| 2017 | $1,201 | $38,400 | $8,200 | $30,200 |
| 2016 | $1,201 | $38,400 | $8,200 | $30,200 |
| 2015 | $1,127 | $38,400 | $8,200 | $30,200 |
| 2014 | $1,045 | $38,400 | $8,200 | $30,200 |
Agents Affiliated with this Home
-
Amber Garneski

Seller's Agent in 2025
Amber Garneski
Crown Homes Real Estate
(302) 722-1794
1 in this area
89 Total Sales
-
Kristen Rosaio

Seller Co-Listing Agent in 2025
Kristen Rosaio
Crown Homes Real Estate
(302) 463-5477
1 in this area
221 Total Sales
-
Charlene Williams

Buyer's Agent in 2025
Charlene Williams
RE/MAX
(302) 668-0367
1 in this area
69 Total Sales
-
Brynn Williams

Buyer Co-Listing Agent in 2025
Brynn Williams
RE/MAX
(302) 668-0367
1 in this area
103 Total Sales
-
Matt Fetick

Seller's Agent in 2020
Matt Fetick
EXP Realty, LLC
(484) 678-7888
1 in this area
1,156 Total Sales
-
Stacy Gloster

Seller Co-Listing Agent in 2020
Stacy Gloster
EXP Realty, LLC
(484) 680-4319
1 in this area
130 Total Sales
Map
Source: Bright MLS
MLS Number: DENC2073716
APN: 07-038.10-126
- 2500 Linkwood Ave
- 17 Central Ave
- 0 Central Ave
- 2110 Elder Dr
- 2100 Linkwood Ave
- 8 Maple Ave
- 11 Forrest Ave
- 617 Armstrong Ave
- 1021 Gallery Rd
- 3419 LOT 4 Old Capitol Trail
- 3419 LOT 3 Old Capitol Trail
- 3419 LOT 2 Old Capitol Trail
- 3419 LOT 5 Old Capitol Trail
- 1301 Newport Gap Pike
- 1402 E Willow Run Dr
- 1504 Montgomery Rd
- 9 Meadowbrook Ave
- 1102 Newport Gap Pike
- 1311 Sycamore Ave
- 2 Spruce Ave
