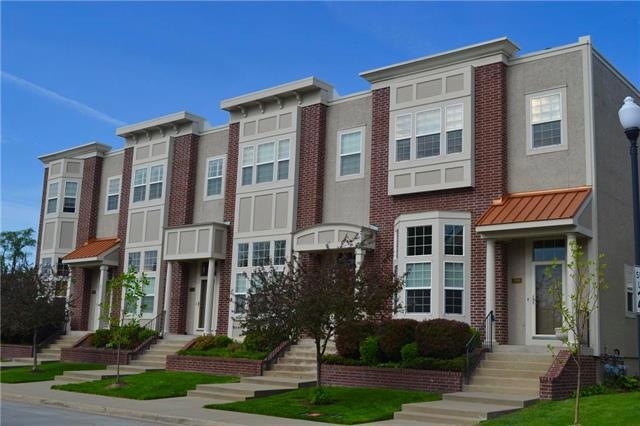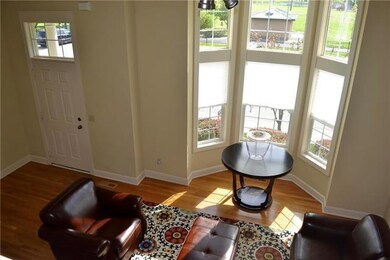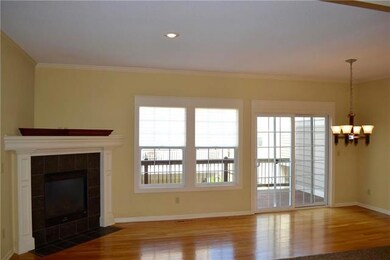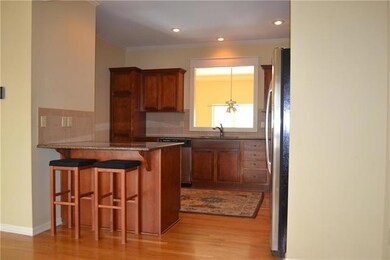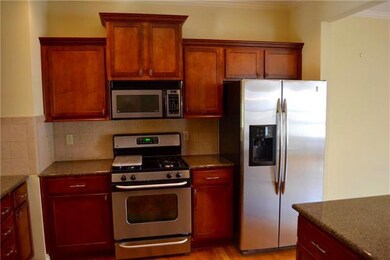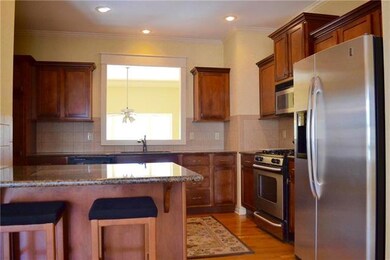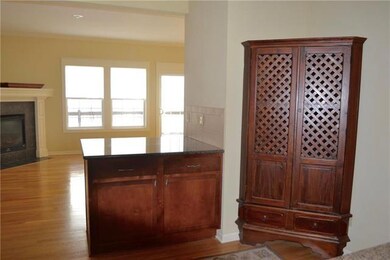
2906 Howell St Kansas City, MO 64116
Highlights
- Custom Closet System
- Deck
- Traditional Architecture
- North Kansas City High School Rated A-
- Vaulted Ceiling
- Wood Flooring
About This Home
As of June 2017Spectacular corner townhome with abundant natural light! This townhome is located across from Macken Park & features hardwood floors, granite countertops, crown molding, deck, 2 car garage & many new updates such as; HVAC, tile in bathrooms, insulated garage door, carpet & more. Conveniently located to major highways, shops & restaurants in Northtown and minutes to Downtown KC. Low monthly HOA dues of $240/month to townhome HOA fund & $365/year to Northgate Village general HOA fund. Urban Lifestyle at it's best!
Townhouse Details
Home Type
- Townhome
Est. Annual Taxes
- $3,018
Year Built
- Built in 2004
HOA Fees
- $240 Monthly HOA Fees
Parking
- 2 Car Attached Garage
- Rear-Facing Garage
- Garage Door Opener
Home Design
- Traditional Architecture
- Stucco
Interior Spaces
- 1,764 Sq Ft Home
- 3-Story Property
- Wet Bar: Ceiling Fan(s), Wood Floor, Carpet, Fireplace, Ceramic Tiles, Shower Over Tub, Double Vanity, Separate Shower And Tub, Walk-In Closet(s), Granite Counters, Kitchen Island, Pantry
- Built-In Features: Ceiling Fan(s), Wood Floor, Carpet, Fireplace, Ceramic Tiles, Shower Over Tub, Double Vanity, Separate Shower And Tub, Walk-In Closet(s), Granite Counters, Kitchen Island, Pantry
- Vaulted Ceiling
- Ceiling Fan: Ceiling Fan(s), Wood Floor, Carpet, Fireplace, Ceramic Tiles, Shower Over Tub, Double Vanity, Separate Shower And Tub, Walk-In Closet(s), Granite Counters, Kitchen Island, Pantry
- Skylights
- 1 Fireplace
- Shades
- Plantation Shutters
- Drapes & Rods
- Combination Kitchen and Dining Room
- Smart Thermostat
- Washer
Kitchen
- Open to Family Room
- Gas Oven or Range
- Free-Standing Range
- Dishwasher
- Stainless Steel Appliances
- Granite Countertops
- Laminate Countertops
- Wood Stained Kitchen Cabinets
- Disposal
Flooring
- Wood
- Wall to Wall Carpet
- Linoleum
- Laminate
- Stone
- Ceramic Tile
- Luxury Vinyl Plank Tile
- Luxury Vinyl Tile
Bedrooms and Bathrooms
- 3 Bedrooms
- Custom Closet System
- Cedar Closet: Ceiling Fan(s), Wood Floor, Carpet, Fireplace, Ceramic Tiles, Shower Over Tub, Double Vanity, Separate Shower And Tub, Walk-In Closet(s), Granite Counters, Kitchen Island, Pantry
- Walk-In Closet: Ceiling Fan(s), Wood Floor, Carpet, Fireplace, Ceramic Tiles, Shower Over Tub, Double Vanity, Separate Shower And Tub, Walk-In Closet(s), Granite Counters, Kitchen Island, Pantry
- Double Vanity
- <<tubWithShowerToken>>
Basement
- Sump Pump
- Crawl Space
Outdoor Features
- Deck
- Enclosed patio or porch
Schools
- Briarcliff Elementary School
- North Kansas City High School
Utilities
- Central Heating and Cooling System
- Heat Pump System
Additional Features
- Sprinkler System
- City Lot
Listing and Financial Details
- Assessor Parcel Number 17-606-00-15-1.04
Community Details
Overview
- Association fees include building maint, curbside recycling, lawn maintenance, management, property insurance, snow removal, trash pick up
- Northgate Village Subdivision
- On-Site Maintenance
Security
- Storm Doors
- Fire and Smoke Detector
Ownership History
Purchase Details
Home Financials for this Owner
Home Financials are based on the most recent Mortgage that was taken out on this home.Purchase Details
Home Financials for this Owner
Home Financials are based on the most recent Mortgage that was taken out on this home.Purchase Details
Home Financials for this Owner
Home Financials are based on the most recent Mortgage that was taken out on this home.Similar Homes in Kansas City, MO
Home Values in the Area
Average Home Value in this Area
Purchase History
| Date | Type | Sale Price | Title Company |
|---|---|---|---|
| Warranty Deed | -- | Assured Quality Title Co | |
| Warranty Deed | -- | Security Land Title Company | |
| Corporate Deed | -- | Security Land Title Company |
Mortgage History
| Date | Status | Loan Amount | Loan Type |
|---|---|---|---|
| Open | $225,000 | Adjustable Rate Mortgage/ARM | |
| Previous Owner | $184,500 | New Conventional | |
| Previous Owner | $199,994 | Purchase Money Mortgage | |
| Previous Owner | $152,000 | Construction |
Property History
| Date | Event | Price | Change | Sq Ft Price |
|---|---|---|---|---|
| 06/11/2025 06/11/25 | Price Changed | $385,000 | -3.5% | $218 / Sq Ft |
| 05/21/2025 05/21/25 | For Sale | $399,000 | +77.3% | $226 / Sq Ft |
| 06/16/2017 06/16/17 | Sold | -- | -- | -- |
| 04/25/2017 04/25/17 | Pending | -- | -- | -- |
| 04/25/2017 04/25/17 | For Sale | $225,000 | -- | $128 / Sq Ft |
Tax History Compared to Growth
Tax History
| Year | Tax Paid | Tax Assessment Tax Assessment Total Assessment is a certain percentage of the fair market value that is determined by local assessors to be the total taxable value of land and additions on the property. | Land | Improvement |
|---|---|---|---|---|
| 2024 | $3,979 | $52,440 | -- | -- |
| 2023 | $3,953 | $52,440 | $0 | $0 |
| 2022 | $3,611 | $46,320 | $0 | $0 |
| 2021 | $3,598 | $46,322 | $14,250 | $32,072 |
| 2020 | $3,700 | $43,640 | $0 | $0 |
| 2019 | $3,695 | $43,640 | $0 | $0 |
| 2018 | $3,047 | $33,820 | $0 | $0 |
| 2017 | $3,019 | $33,820 | $5,700 | $28,120 |
| 2016 | $3,019 | $33,820 | $5,700 | $28,120 |
| 2015 | $3,018 | $33,820 | $5,700 | $28,120 |
| 2014 | $2,984 | $32,960 | $5,700 | $27,260 |
Agents Affiliated with this Home
-
Tom Suther
T
Seller's Agent in 2025
Tom Suther
Compass Realty Group
(816) 280-2773
85 Total Sales
-
Locate Team
L
Seller's Agent in 2017
Locate Team
Compass Realty Group
(816) 280-2773
1 in this area
197 Total Sales
-
Kevin Bryant
K
Seller Co-Listing Agent in 2017
Kevin Bryant
Compass Realty Group
(816) 280-2773
1 in this area
55 Total Sales
Map
Source: Heartland MLS
MLS Number: 2042731
APN: 17-606-00-15-001.04
- 2905 Gentry Park N A
- 2911 Gentry Park
- 3107 Gentry Park
- 406 E 31st Ave
- 3109 Swift St
- 1240 E 25th Ave
- 2110 Fayette St
- 1216 E 23rd Ave
- 1232 E 24th Ave
- 1212 E 22nd Ave
- 1232 E 23rd Ave
- 1436 E 23rd Ave
- 0 Armour Rd
- 3701 N Cherry St
- 3647 N Grand Ave
- 3621 N Walnut St
- 3615 N Lydia Ave
- 0 Clay St
- 3649 N Wayne Ave
- 0 N Cherry St
