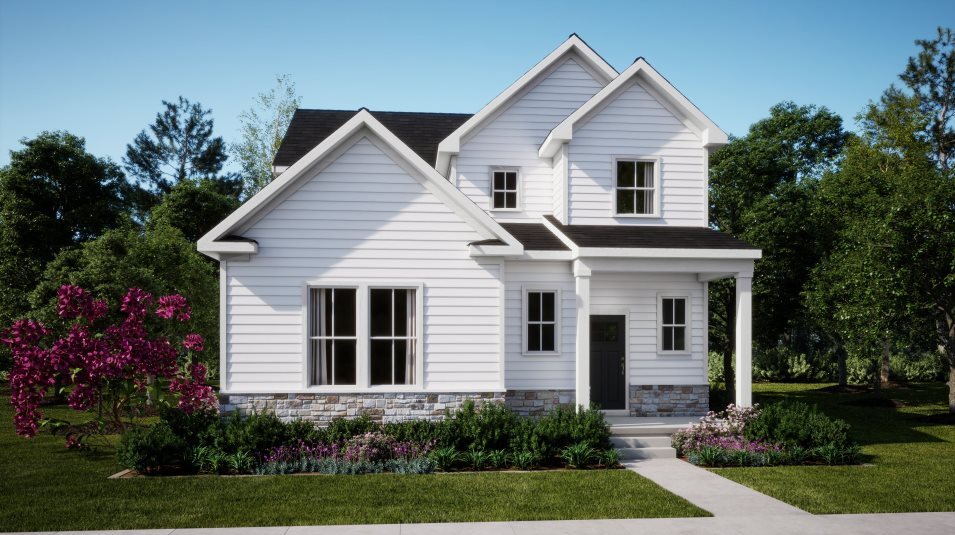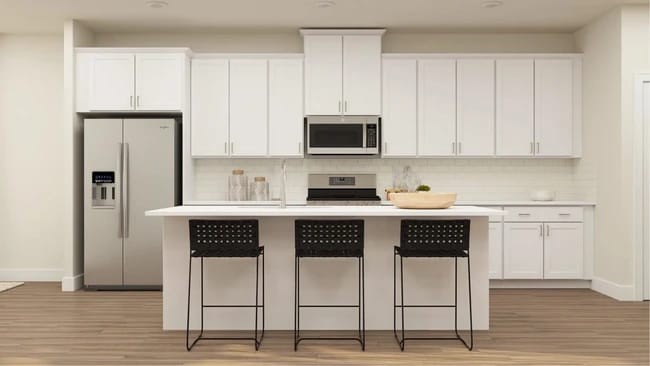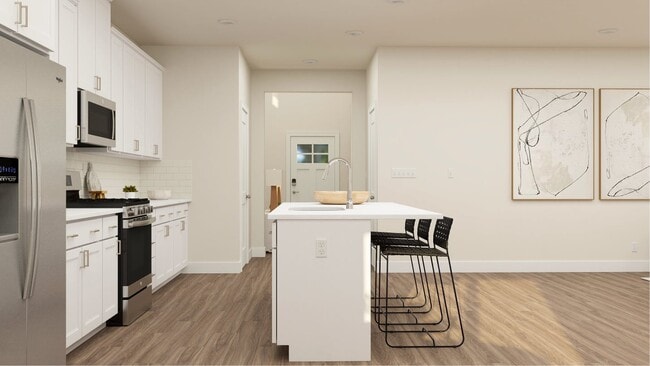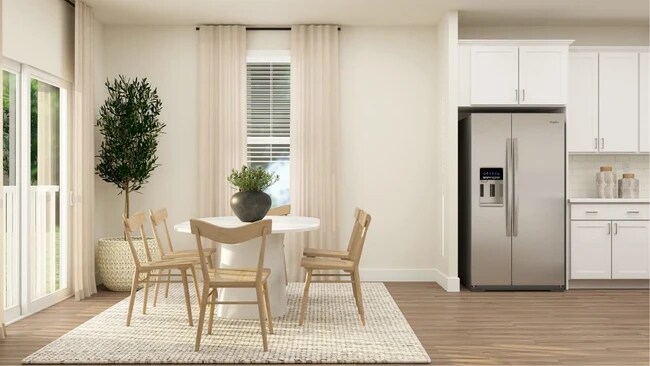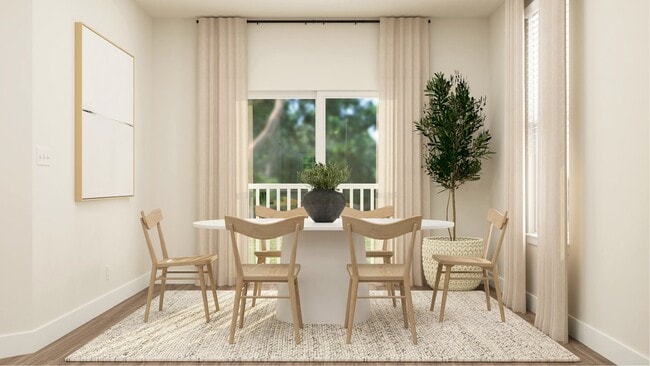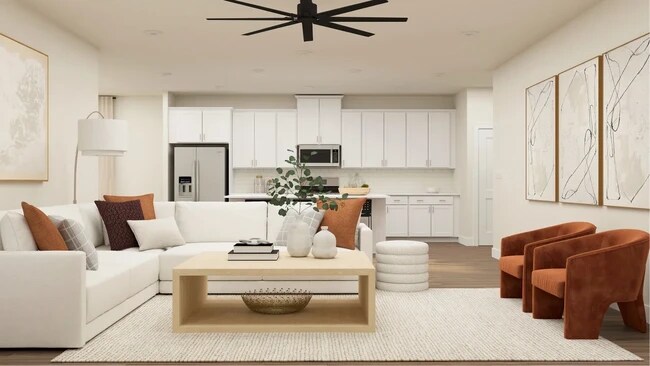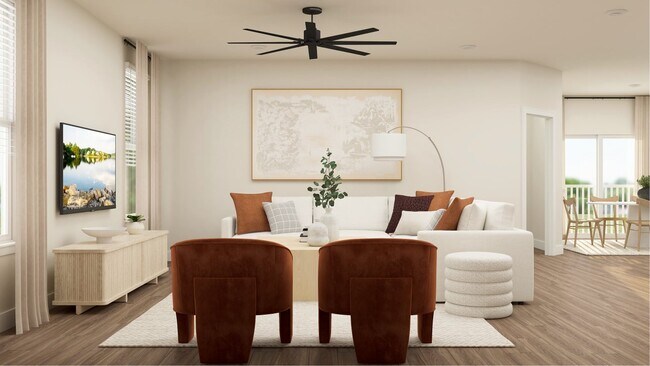
2907 Cordwainers Ln Middletown, DE 19709
Venue at Winchelsea 55+ - Winchelsea SinglesEstimated payment $3,402/month
Highlights
- Fitness Center
- Active Adult
- Loft
- New Construction
- Clubhouse
- Lap or Exercise Community Pool
About This Home
The Carson is a thoughtfully planned singled family home with 3 bedrooms and 2.5 bath. An inviting open foyer greets you at the front door, showcasing a loft and open stairway leading to two spare bedrooms connected by a jack and jill bathroom. The first floor owners suite provides 2 spacious closets, and an en suite bathroom that is sure to check all of your boxes. The kitchen boasts a gourmet hood, wall oven, quartz countertops, 42" soft close cabinetry, and a large island, perfect for food prep and entertaining. Overlooked by the kitchen, the great room is the perfect place to unwind after a long day in front of the fireplace. The covered patio off of the dining area allows you to bring the outdoors in, and provides a seamless transition to your backyard!
Home Details
Home Type
- Single Family
HOA Fees
- $170 Monthly HOA Fees
Parking
- 2 Car Garage
Taxes
- Special Tax
Home Design
- New Construction
Interior Spaces
- 2-Story Property
- Fireplace
- Dining Room
- Loft
- Basement
Bedrooms and Bathrooms
- 3 Bedrooms
- 2 Full Bathrooms
Community Details
Overview
- Active Adult
- Lawn Maintenance Included
Amenities
- Clubhouse
Recreation
- Tennis Courts
- Pickleball Courts
- Sport Court
- Bocce Ball Court
- Fitness Center
- Lap or Exercise Community Pool
Map
Other Move In Ready Homes in Venue at Winchelsea 55+ - Winchelsea Singles
About the Builder
- Venue at Winchelsea 55+ - Winchelsea Singles
- Venue at Winchelsea 55+ - Winchelsea Towns
- Meadows at Bayberry - Presidential
- Parks Edge at Bayberry - Parks Edge
- 704 Bullen Dr
- Boyds Corner Farm
- Pleasanton
- Traditions at Whitehall - 55+ Active Adult
- 125 Patterson Ct
- The Town of Whitehall - Mapleton Village
- Monarch
- K. Hovnanian’s® Four Seasons at Pennfield
- Rothwell Estates
- K. Hovnanian’s® Four Seasons at Baymont Farms
- Ponds of Odessa - Townhomes
- Ponds of Odessa - Single Family Homes
- 442 Rederick Ln Unit MASSEY ELITE LOT 70
- 444 Rederick Ln Unit MASSEY LOT 69
- 446 Rederick Ln Unit MASSEY LOT 68
- 448 Rederick Ln Unit MASSEY LOT 67
