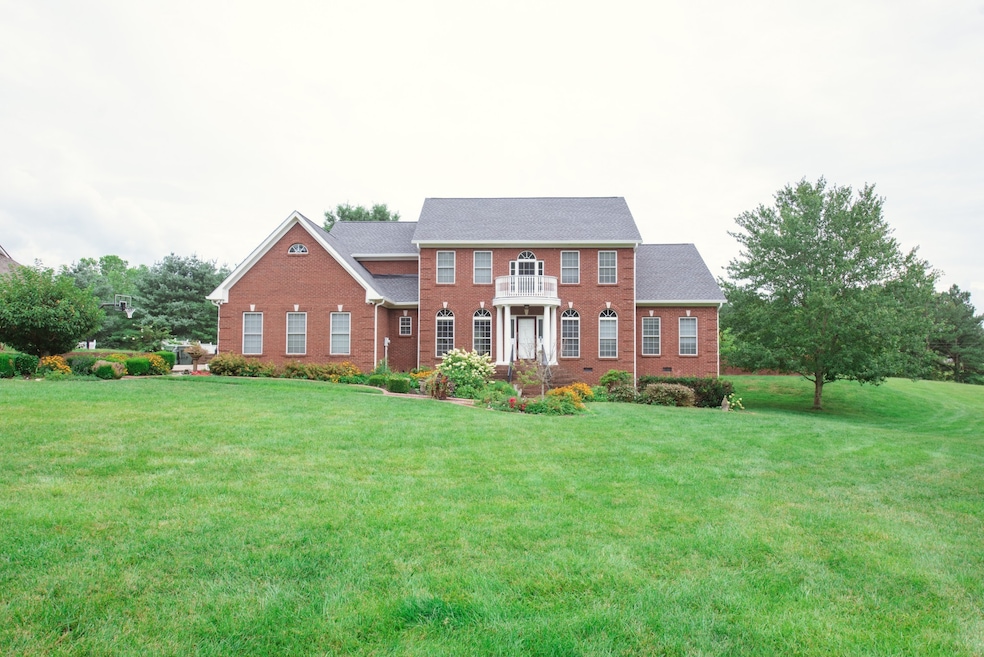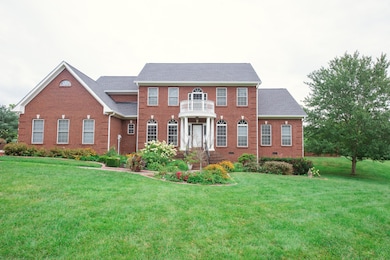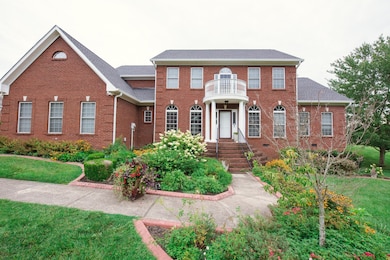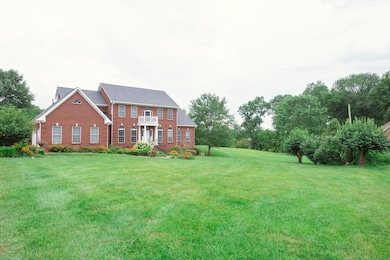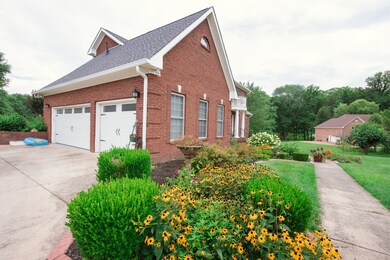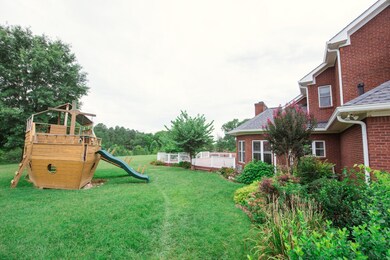
2907 Lisa Dr Springfield, TN 37172
Coopertown NeighborhoodHighlights
- In Ground Pool
- Tile Flooring
- Heating System Uses Natural Gas
- Cooling Available
- 3 Car Garage
About This Home
As of April 2025***Offering a 1% credit through preferred lender, conditions apply. Please call for details*** BRAND NEW HVAC! Step into this meticulously cared-for Craftsman home, offering 3,600 square feet of exquisite living space. From the moment you enter, the stunning hardwood floors guide you through a blend of timeless elegance and modern comfort. The expansive primary bedroom is a serene retreat, complete with a spa-like ensuite bathroom. Perfect for both everyday living and entertaining, the kitchen boasts high-end cabinetry and a spacious eating area. The executive office is a distinguished space for productivity and focus, while the generous deck invites you to entertain or simply unwind in the serene surroundings. Dive into luxury with a sparkling, refreshing pool, ideal for summer relaxation and outdoor gatherings. This home effortlessly combines grandeur with functionality, offering an unparalleled living experience in a truly exceptional setting. Please call or text for a private showing!
Last Agent to Sell the Property
eXp Realty Brokerage Phone: 8594205500 License # 348457 Listed on: 10/26/2024

Home Details
Home Type
- Single Family
Est. Annual Taxes
- $2,822
Year Built
- Built in 1999
HOA Fees
- $5 Monthly HOA Fees
Parking
- 3 Car Garage
Home Design
- Brick Exterior Construction
Interior Spaces
- 3,600 Sq Ft Home
- Property has 2 Levels
Flooring
- Carpet
- Tile
Bedrooms and Bathrooms
- 4 Bedrooms | 1 Main Level Bedroom
Schools
- Coopertown Elementary School
- Coopertown Middle School
- Springfield High School
Utilities
- Cooling Available
- Heating System Uses Natural Gas
- Septic Tank
Additional Features
- In Ground Pool
- 1.49 Acre Lot
Community Details
- Windland Est Sec 4 Subdivision
Listing and Financial Details
- Assessor Parcel Number 121G A 01900 000
Ownership History
Purchase Details
Home Financials for this Owner
Home Financials are based on the most recent Mortgage that was taken out on this home.Purchase Details
Purchase Details
Similar Homes in Springfield, TN
Home Values in the Area
Average Home Value in this Area
Purchase History
| Date | Type | Sale Price | Title Company |
|---|---|---|---|
| Warranty Deed | $720,000 | Homestead Title | |
| Warranty Deed | $30,000 | -- | |
| Deed | -- | -- |
Mortgage History
| Date | Status | Loan Amount | Loan Type |
|---|---|---|---|
| Previous Owner | $875,000 | Construction | |
| Previous Owner | $280,000 | Commercial | |
| Previous Owner | $100,000 | No Value Available | |
| Previous Owner | $198,000 | No Value Available | |
| Previous Owner | $30,000 | No Value Available | |
| Previous Owner | $169,000 | No Value Available | |
| Previous Owner | $171,000 | No Value Available | |
| Previous Owner | $5,000 | No Value Available | |
| Previous Owner | $181,000 | No Value Available |
Property History
| Date | Event | Price | Change | Sq Ft Price |
|---|---|---|---|---|
| 04/04/2025 04/04/25 | Sold | $720,000 | -7.7% | $200 / Sq Ft |
| 03/01/2025 03/01/25 | Pending | -- | -- | -- |
| 10/26/2024 10/26/24 | For Sale | $779,900 | -- | $217 / Sq Ft |
Tax History Compared to Growth
Tax History
| Year | Tax Paid | Tax Assessment Tax Assessment Total Assessment is a certain percentage of the fair market value that is determined by local assessors to be the total taxable value of land and additions on the property. | Land | Improvement |
|---|---|---|---|---|
| 2024 | -- | $139,700 | $16,275 | $123,425 |
| 2023 | $2,822 | $139,700 | $16,275 | $123,425 |
| 2022 | $2,963 | $101,275 | $9,475 | $91,800 |
| 2021 | $2,963 | $101,275 | $9,475 | $91,800 |
| 2020 | $2,609 | $101,275 | $9,475 | $91,800 |
| 2019 | $2,963 | $101,275 | $9,475 | $91,800 |
| 2018 | $2,963 | $101,275 | $9,475 | $91,800 |
| 2017 | $2,768 | $80,575 | $11,725 | $68,850 |
| 2016 | $2,486 | $80,575 | $11,725 | $68,850 |
| 2015 | $2,385 | $80,575 | $11,725 | $68,850 |
| 2014 | $2,385 | $80,575 | $11,725 | $68,850 |
Agents Affiliated with this Home
-
David Watkins

Seller's Agent in 2025
David Watkins
eXp Realty
(859) 420-5500
1 in this area
86 Total Sales
-
Sherry Bowman

Buyer's Agent in 2025
Sherry Bowman
Keller Williams Realty
(615) 207-6669
7 in this area
257 Total Sales
Map
Source: Realtracs
MLS Number: 2752380
APN: 121G-A-019.00
- 2926 Lisa Dr
- 4233 Old Coopertown Rd
- 4023 Old Coopertown Rd
- 0 Washington Rd Unit RTC2634746
- 4108 Old Coopertown Rd
- 4558 Old Coopertown Rd
- 4449 Mount Zion Rd
- 4203 Martins Chapel Rd
- 0 Mt Zion Rd Unit RTC2819886
- 3039 Meadow Ct
- 2641 Battle Creek Rd
- 3671 Apache Trail
- 3839 Highway 49 W
- 2659 Cave Springs Rd
- 4090 Ironwood Dr
- 2760 Cave Springs Rd
- 0 Tom Austin Hwy Unit RTC2528182
- 4074 Ironwood Dr
- 1208 Pommel Ct
- 2609 Derby Run Rd
