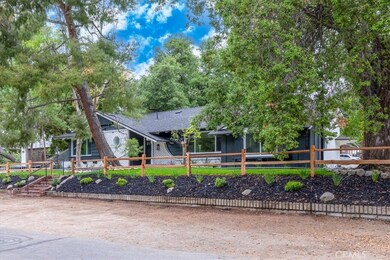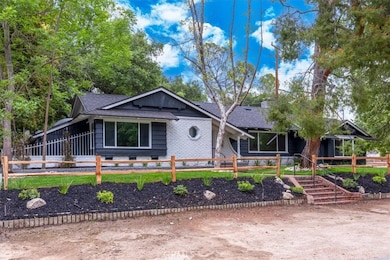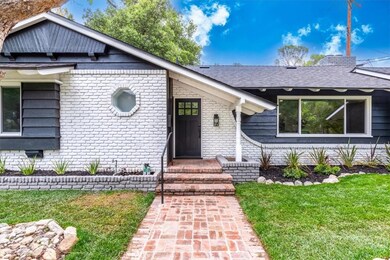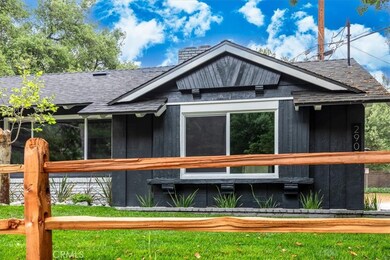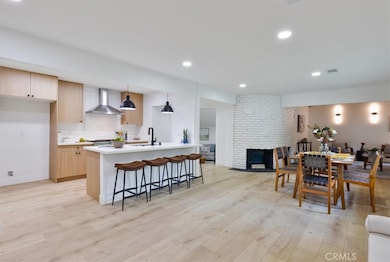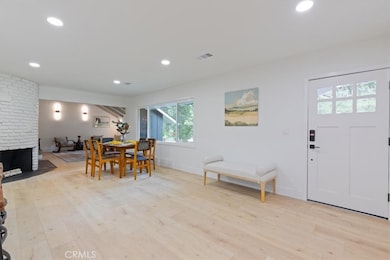
2907 Oakendale Place La Crescenta, CA 91214
Highlights
- Updated Kitchen
- Quartz Countertops
- 2 Car Attached Garage
- John C. Fremont Elementary School Rated A-
- No HOA
- <<tubWithShowerToken>>
About This Home
As of May 2025Welcome to a beautifully designed home that blends modern updates with timeless charm, set in a quiet rural neighborhood. In addition to the two-bedroom, two-bath main house, four extra rooms off the drywalled garage create a versatile flex space for work or play. Whether you need a home office with private entrance, a guest suite, bunk room, art studio, or gym—the options are endless.The home has been fully remodeled with a new HVAC system, water heater, windows, electrical panel, and roof—move-in ready! Step inside to vinyl hardwood floors and recessed lighting. The bright and airy dining and living areas feature large picture windows overlooking the landscaped front yard. The great room flows from kitchen to family room, ideal for relaxing or entertaining. A fireplace with painted white brick adds warmth and charm. A bonus room, currently a second family room with fireplace, opens to the expansive backyard.The modern kitchen boasts new wood cabinetry, stainless appliances, quartz countertops, and a decorative backsplash. A laundry/mudroom adds functionality with access to the backyard. On the other side of the home are two spacious bedrooms. The primary suite includes a remodeled private bath, large mirrored closet, ceiling fan, and tree-lined street views. The hall leads to an updated full bathroom with tiled floors and walls, shower/tub combo, custom backsplash, and modern fixtures.The stunning backyard patio features concrete pavers with synthetic grass, framed by lush garden beds—perfect for entertaining or quiet outdoor enjoyment. With a thoughtful layout, stylish updates, and a prime location, this home offers the perfect mix of comfort, style, and function. Don’t miss your chance to experience elevated living in this stunning property!
Last Agent to Sell the Property
Griffin Real Estate, Inc. Brokerage Phone: 949-436-1225 License #01299217 Listed on: 04/23/2025
Home Details
Home Type
- Single Family
Est. Annual Taxes
- $1,767
Year Built
- Built in 1947
Lot Details
- 8,414 Sq Ft Lot
- Rural Setting
- Density is up to 1 Unit/Acre
- Property is zoned GLR1*
Parking
- 2 Car Attached Garage
- Parking Available
- Driveway
Interior Spaces
- 1,602 Sq Ft Home
- 1-Story Property
- Family Room with Fireplace
- Living Room with Fireplace
- Dining Room with Fireplace
Kitchen
- Updated Kitchen
- Gas Range
- Range Hood
- Dishwasher
- Quartz Countertops
- Disposal
Bedrooms and Bathrooms
- 2 Main Level Bedrooms
- Remodeled Bathroom
- 2 Full Bathrooms
- Quartz Bathroom Countertops
- Dual Vanity Sinks in Primary Bathroom
- <<tubWithShowerToken>>
- Walk-in Shower
Laundry
- Laundry Room
- Washer and Gas Dryer Hookup
Location
- Suburban Location
Utilities
- Central Heating and Cooling System
- Natural Gas Connected
Community Details
- No Home Owners Association
Listing and Financial Details
- Tax Lot 73
- Tax Tract Number 2192
- Assessor Parcel Number 5617004034
- $447 per year additional tax assessments
Ownership History
Purchase Details
Home Financials for this Owner
Home Financials are based on the most recent Mortgage that was taken out on this home.Purchase Details
Home Financials for this Owner
Home Financials are based on the most recent Mortgage that was taken out on this home.Purchase Details
Similar Homes in La Crescenta, CA
Home Values in the Area
Average Home Value in this Area
Purchase History
| Date | Type | Sale Price | Title Company |
|---|---|---|---|
| Grant Deed | $1,600,000 | Lawyers Title | |
| Grant Deed | $950,000 | Lawyers Title | |
| Interfamily Deed Transfer | -- | None Available |
Mortgage History
| Date | Status | Loan Amount | Loan Type |
|---|---|---|---|
| Open | $700,000 | Credit Line Revolving | |
| Previous Owner | $4,000,000 | Credit Line Revolving | |
| Previous Owner | $760,000 | New Conventional | |
| Previous Owner | $98,331 | Unknown | |
| Previous Owner | $101,000 | Unknown | |
| Previous Owner | $105,000 | Unknown |
Property History
| Date | Event | Price | Change | Sq Ft Price |
|---|---|---|---|---|
| 05/21/2025 05/21/25 | Sold | $1,600,000 | 0.0% | $999 / Sq Ft |
| 05/02/2025 05/02/25 | Price Changed | $1,600,000 | +10.4% | $999 / Sq Ft |
| 04/29/2025 04/29/25 | Pending | -- | -- | -- |
| 04/23/2025 04/23/25 | For Sale | $1,449,000 | +52.5% | $904 / Sq Ft |
| 10/09/2024 10/09/24 | Sold | $950,000 | -17.4% | $593 / Sq Ft |
| 08/26/2024 08/26/24 | Pending | -- | -- | -- |
| 06/09/2024 06/09/24 | For Sale | $1,150,000 | -- | $718 / Sq Ft |
Tax History Compared to Growth
Tax History
| Year | Tax Paid | Tax Assessment Tax Assessment Total Assessment is a certain percentage of the fair market value that is determined by local assessors to be the total taxable value of land and additions on the property. | Land | Improvement |
|---|---|---|---|---|
| 2024 | $1,767 | $121,611 | $34,816 | $86,795 |
| 2023 | $1,737 | $119,228 | $34,134 | $85,094 |
| 2022 | $1,514 | $116,891 | $33,465 | $83,426 |
| 2021 | $1,482 | $114,600 | $32,809 | $81,791 |
| 2019 | $1,430 | $111,203 | $31,837 | $79,366 |
| 2018 | $1,347 | $109,023 | $31,213 | $77,810 |
| 2016 | $1,268 | $104,791 | $30,001 | $74,790 |
| 2015 | $1,244 | $103,218 | $29,551 | $73,667 |
| 2014 | $1,245 | $101,197 | $28,973 | $72,224 |
Agents Affiliated with this Home
-
Emily Griffin

Seller's Agent in 2025
Emily Griffin
Griffin Real Estate, Inc.
(951) 547-3500
1 in this area
189 Total Sales
-
Matty Hurtado
M
Buyer's Agent in 2025
Matty Hurtado
Coldwell Banker Residential Brokerage Company
(626) 862-6289
1 in this area
70 Total Sales
-
Mark Cianciulli

Seller's Agent in 2024
Mark Cianciulli
The CREM Group
(949) 285-0343
5 in this area
193 Total Sales
-
Erin Ward
E
Buyer's Agent in 2024
Erin Ward
The CREM Group
(323) 300-1000
2 in this area
7 Total Sales
Map
Source: California Regional Multiple Listing Service (CRMLS)
MLS Number: IG25085668
APN: 5617-004-034
- 2741 Hermosa Ave Unit B
- 2806 Manhattan Ave
- 2735 Piedmont Ave Unit 6
- 2900 Manhattan Ave
- 3106 Honolulu Ave
- 2745 Montrose Ave Unit 106
- 3616 Mesa Lila Ln
- 2511 Hermosa Ave
- 2463 Montrose Ave
- 12 Northwoods Ln
- 2700 Prospect Ave
- 4328 Sunset Ave
- 2752 Prospect Ave
- 3401 Country Club Dr
- 2619 Mary St
- 3242 Honolulu Ave
- 4117 Ocean View Blvd
- 0 Mountain Oaks Park
- 2543 Cross St
- 3257 Honolulu Ave

