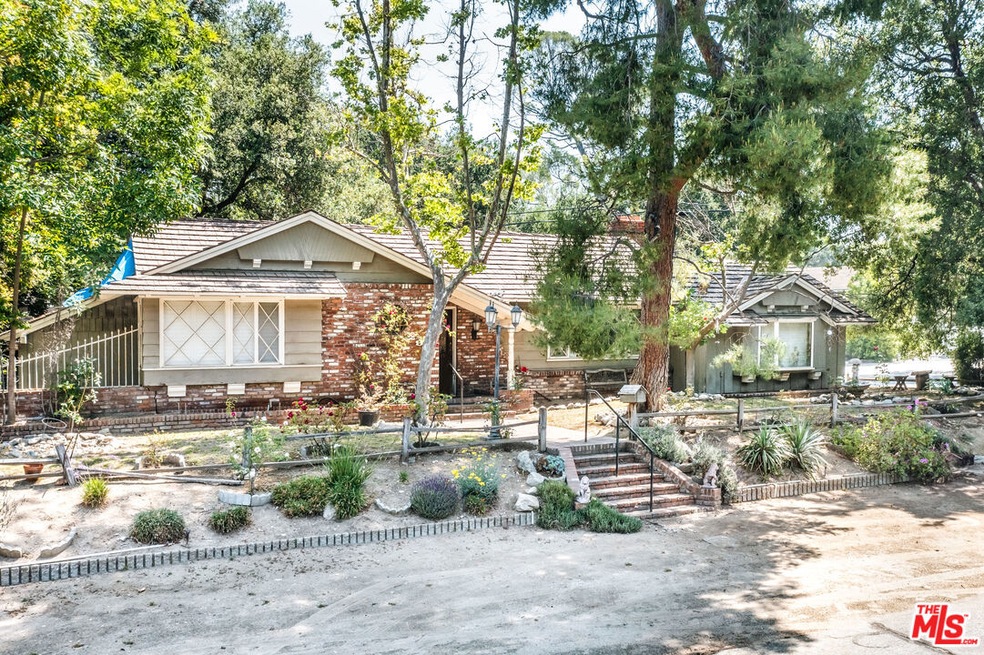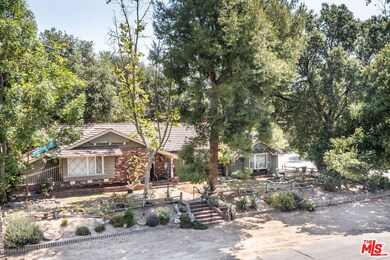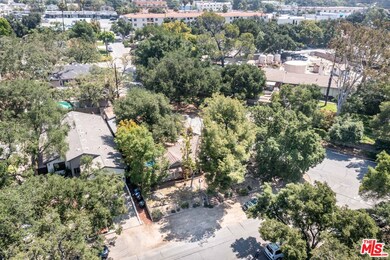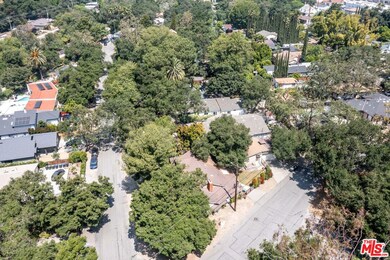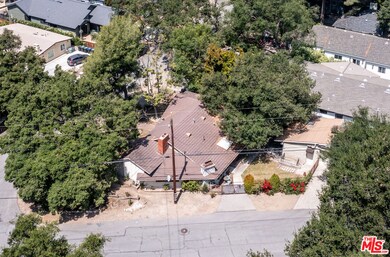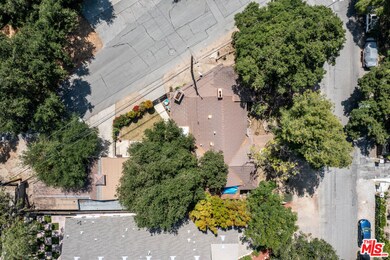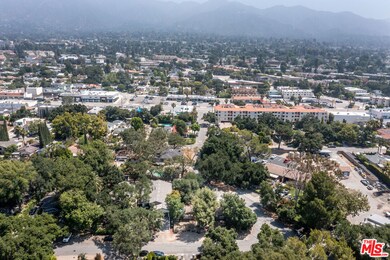
2907 Oakendale Place La Crescenta, CA 91214
Highlights
- 1 Fireplace
- No HOA
- 1-Story Property
- John C. Fremont Elementary School Rated A-
- Views
About This Home
As of May 2025Discover the potential of this charming 2-bedroom, 1-bathroom home, with 1,601 square feet, in the sought-after La Crescenta area. Set on a spacious 8,411 sq ft lot with mature trees, this property offers a peaceful retreat. The home's condition is currently unknown due to occupancy, but its prime location and large lot make it a fantastic opportunity for investors. Whether you plan to renovate or expand, this property holds great promise. Don't miss out on this rare chance to invest in La Crescenta at a competitive price.
Last Agent to Sell the Property
The CREM Group License #01990266 Listed on: 06/09/2024
Home Details
Home Type
- Single Family
Est. Annual Taxes
- $1,767
Year Built
- Built in 1947
Lot Details
- 8,414 Sq Ft Lot
- Lot Dimensions are 72x120
- Property is zoned GLR1*
Parking
- 2 Parking Spaces
Interior Spaces
- 1,602 Sq Ft Home
- 1-Story Property
- 1 Fireplace
- Property Views
Bedrooms and Bathrooms
- 2 Bedrooms
- 1 Full Bathroom
Community Details
- No Home Owners Association
Listing and Financial Details
- Assessor Parcel Number 5617-004-034
Ownership History
Purchase Details
Home Financials for this Owner
Home Financials are based on the most recent Mortgage that was taken out on this home.Purchase Details
Home Financials for this Owner
Home Financials are based on the most recent Mortgage that was taken out on this home.Purchase Details
Similar Homes in the area
Home Values in the Area
Average Home Value in this Area
Purchase History
| Date | Type | Sale Price | Title Company |
|---|---|---|---|
| Grant Deed | $1,600,000 | Lawyers Title | |
| Grant Deed | $950,000 | Lawyers Title | |
| Interfamily Deed Transfer | -- | None Available |
Mortgage History
| Date | Status | Loan Amount | Loan Type |
|---|---|---|---|
| Open | $700,000 | Credit Line Revolving | |
| Previous Owner | $4,000,000 | Credit Line Revolving | |
| Previous Owner | $760,000 | New Conventional | |
| Previous Owner | $98,331 | Unknown | |
| Previous Owner | $101,000 | Unknown | |
| Previous Owner | $105,000 | Unknown |
Property History
| Date | Event | Price | Change | Sq Ft Price |
|---|---|---|---|---|
| 05/21/2025 05/21/25 | Sold | $1,600,000 | 0.0% | $999 / Sq Ft |
| 05/02/2025 05/02/25 | Price Changed | $1,600,000 | +10.4% | $999 / Sq Ft |
| 04/29/2025 04/29/25 | Pending | -- | -- | -- |
| 04/23/2025 04/23/25 | For Sale | $1,449,000 | +52.5% | $904 / Sq Ft |
| 10/09/2024 10/09/24 | Sold | $950,000 | -17.4% | $593 / Sq Ft |
| 08/26/2024 08/26/24 | Pending | -- | -- | -- |
| 06/09/2024 06/09/24 | For Sale | $1,150,000 | -- | $718 / Sq Ft |
Tax History Compared to Growth
Tax History
| Year | Tax Paid | Tax Assessment Tax Assessment Total Assessment is a certain percentage of the fair market value that is determined by local assessors to be the total taxable value of land and additions on the property. | Land | Improvement |
|---|---|---|---|---|
| 2024 | $1,767 | $121,611 | $34,816 | $86,795 |
| 2023 | $1,737 | $119,228 | $34,134 | $85,094 |
| 2022 | $1,514 | $116,891 | $33,465 | $83,426 |
| 2021 | $1,482 | $114,600 | $32,809 | $81,791 |
| 2019 | $1,430 | $111,203 | $31,837 | $79,366 |
| 2018 | $1,347 | $109,023 | $31,213 | $77,810 |
| 2016 | $1,268 | $104,791 | $30,001 | $74,790 |
| 2015 | $1,244 | $103,218 | $29,551 | $73,667 |
| 2014 | $1,245 | $101,197 | $28,973 | $72,224 |
Agents Affiliated with this Home
-
Emily Griffin

Seller's Agent in 2025
Emily Griffin
Griffin Real Estate, Inc.
(951) 547-3500
1 in this area
189 Total Sales
-
Matty Hurtado
M
Buyer's Agent in 2025
Matty Hurtado
Coldwell Banker Residential Brokerage Company
(626) 862-6289
1 in this area
70 Total Sales
-
Mark Cianciulli

Seller's Agent in 2024
Mark Cianciulli
The CREM Group
(949) 285-0343
5 in this area
193 Total Sales
-
Erin Ward
E
Buyer's Agent in 2024
Erin Ward
The CREM Group
(323) 300-1000
2 in this area
7 Total Sales
Map
Source: The MLS
MLS Number: 24-402125
APN: 5617-004-034
- 2741 Hermosa Ave Unit B
- 2806 Manhattan Ave
- 2735 Piedmont Ave Unit 6
- 2900 Manhattan Ave
- 3106 Honolulu Ave
- 2745 Montrose Ave Unit 106
- 3616 Mesa Lila Ln
- 2511 Hermosa Ave
- 2463 Montrose Ave
- 12 Northwoods Ln
- 2700 Prospect Ave
- 4328 Sunset Ave
- 2752 Prospect Ave
- 3401 Country Club Dr
- 2619 Mary St
- 3242 Honolulu Ave
- 4117 Ocean View Blvd
- 0 Mountain Oaks Park
- 2543 Cross St
- 3257 Honolulu Ave
