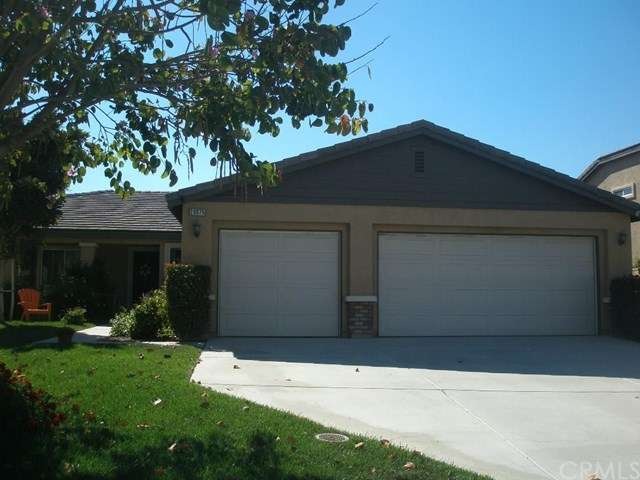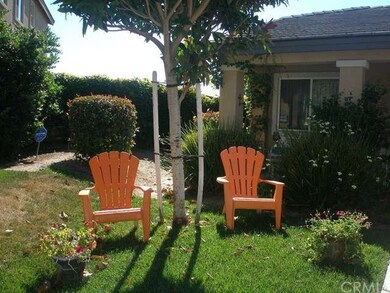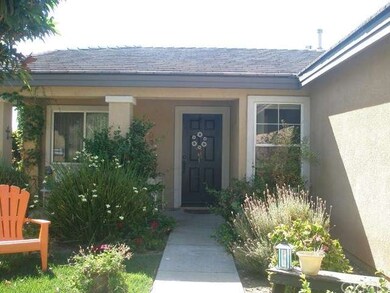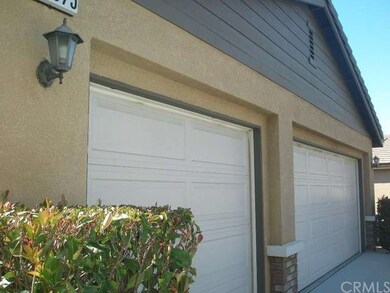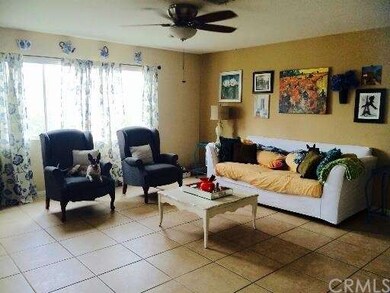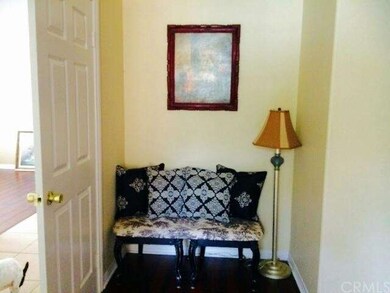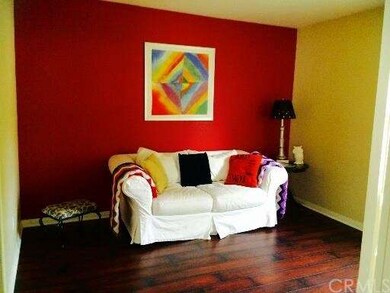
29075 Vermillion Ln Sun City, CA 92587
Quail Valley NeighborhoodHighlights
- Private Pool
- Property is near a park
- Granite Countertops
- Panoramic View
- Wood Flooring
- Den
About This Home
As of September 2015REDUCED FOR QUICK SALE!!!! Don't miss out on this extraordinary chance to own a single-story 3 bedroom (plus office), 3-car garage, view home located in a cul-de-sac in the popular Canyon Heights community! Enjoy the views of rolling foothills & sunsets in the backyard (with newer vinyl patio covering), just east of Canyon Lake! Nearby Quail Valley Elementary School and a beautiful neighborhood park make for inviting family living. No Mello Roos, low property taxes, low HOA. Features of this home include upgraded wood & tile flooring, a separate living and dining room, family room with a cozy gas fireplace and a gourmet kitchen with granite counter tops. Included are a 1 year old LG stainless steel refrigerator, front load washer/dryer and water softener!
Last Agent to Sell the Property
Berkshire Hathaway HomeServices California Properties License #01258383 Listed on: 06/15/2015

Home Details
Home Type
- Single Family
Est. Annual Taxes
- $4,529
Year Built
- Built in 2008
Lot Details
- 7,405 Sq Ft Lot
- Cul-De-Sac
- East Facing Home
- Level Lot
- Corners Of The Lot Have Been Marked
- Front and Back Yard Sprinklers
- Back and Front Yard
HOA Fees
- $90 Monthly HOA Fees
Parking
- 3 Car Direct Access Garage
- Parking Available
- Front Facing Garage
- Garage Door Opener
- Driveway
Property Views
- Panoramic
- City Lights
- Hills
- Valley
Home Design
- Turnkey
- Slab Foundation
- Tile Roof
- Stucco
Interior Spaces
- 1,968 Sq Ft Home
- 1-Story Property
- Ceiling Fan
- Recessed Lighting
- Drapes & Rods
- Blinds
- Entryway
- Family Room with Fireplace
- Living Room
- Den
- Utility Room
Kitchen
- Eat-In Kitchen
- Microwave
- Ice Maker
- Dishwasher
- Kitchen Island
- Granite Countertops
- Disposal
Flooring
- Wood
- Carpet
- Tile
Bedrooms and Bathrooms
- 3 Bedrooms
- Walk-In Closet
- 2 Full Bathrooms
Laundry
- Laundry Room
- Dryer
- Washer
Home Security
- Carbon Monoxide Detectors
- Fire and Smoke Detector
Accessible Home Design
- Accessible Parking
Eco-Friendly Details
- Energy-Efficient Appliances
- ENERGY STAR Qualified Equipment for Heating
Outdoor Features
- Private Pool
- Exterior Lighting
- Rain Gutters
Location
- Property is near a park
- Suburban Location
Utilities
- Forced Air Heating and Cooling System
- Underground Utilities
- Water Heater
- Phone Available
- Satellite Dish
- Cable TV Available
Listing and Financial Details
- Tax Lot 146
- Tax Tract Number 30330
- Assessor Parcel Number 351261003
Community Details
Recreation
- Community Pool
Ownership History
Purchase Details
Home Financials for this Owner
Home Financials are based on the most recent Mortgage that was taken out on this home.Purchase Details
Home Financials for this Owner
Home Financials are based on the most recent Mortgage that was taken out on this home.Purchase Details
Home Financials for this Owner
Home Financials are based on the most recent Mortgage that was taken out on this home.Similar Homes in Sun City, CA
Home Values in the Area
Average Home Value in this Area
Purchase History
| Date | Type | Sale Price | Title Company |
|---|---|---|---|
| Grant Deed | $300,000 | Landwood Title | |
| Grant Deed | $200,000 | Chicago Title | |
| Grant Deed | $271,500 | Orange Coast Title Company |
Mortgage History
| Date | Status | Loan Amount | Loan Type |
|---|---|---|---|
| Open | $305,268 | VA | |
| Closed | $306,450 | VA | |
| Previous Owner | $204,300 | VA | |
| Previous Owner | $268,250 | FHA |
Property History
| Date | Event | Price | Change | Sq Ft Price |
|---|---|---|---|---|
| 07/08/2025 07/08/25 | Price Changed | $594,900 | -0.8% | $302 / Sq Ft |
| 06/18/2025 06/18/25 | Price Changed | $599,900 | -1.3% | $305 / Sq Ft |
| 05/30/2025 05/30/25 | For Sale | $608,000 | +102.7% | $309 / Sq Ft |
| 09/08/2015 09/08/15 | Sold | $300,000 | -6.2% | $152 / Sq Ft |
| 08/08/2015 08/08/15 | Pending | -- | -- | -- |
| 08/01/2015 08/01/15 | Price Changed | $319,900 | -1.6% | $163 / Sq Ft |
| 07/05/2015 07/05/15 | Price Changed | $325,000 | -1.5% | $165 / Sq Ft |
| 06/15/2015 06/15/15 | For Sale | $330,000 | -- | $168 / Sq Ft |
Tax History Compared to Growth
Tax History
| Year | Tax Paid | Tax Assessment Tax Assessment Total Assessment is a certain percentage of the fair market value that is determined by local assessors to be the total taxable value of land and additions on the property. | Land | Improvement |
|---|---|---|---|---|
| 2025 | $4,529 | $362,234 | $108,669 | $253,565 |
| 2023 | $4,529 | $341,344 | $102,402 | $238,942 |
| 2022 | $4,483 | $334,652 | $100,395 | $234,257 |
| 2021 | $4,467 | $328,091 | $98,427 | $229,664 |
| 2020 | $4,408 | $324,728 | $97,418 | $227,310 |
| 2019 | $4,316 | $318,361 | $95,508 | $222,853 |
| 2018 | $4,143 | $312,120 | $93,636 | $218,484 |
| 2017 | $4,070 | $306,000 | $91,800 | $214,200 |
| 2016 | $3,951 | $300,000 | $90,000 | $210,000 |
| 2015 | $2,999 | $214,289 | $69,642 | $144,647 |
| 2014 | $2,919 | $210,093 | $68,279 | $141,814 |
Agents Affiliated with this Home
-
Frank Van Dyke

Seller's Agent in 2025
Frank Van Dyke
Van Dyke Real Estate
(951) 375-8707
1 in this area
52 Total Sales
-
Debra Phistry

Seller's Agent in 2015
Debra Phistry
Berkshire Hathaway HomeServices California Properties
(951) 244-6988
12 Total Sales
Map
Source: California Regional Multiple Listing Service (CRMLS)
MLS Number: SW15129947
APN: 351-261-003
- 29104 Escalante Rd
- 0 Canyon Lake Unit CV25115781
- 0 0 Unit CV24155501
- 0 0 Unit CV24155367
- 23405 Cheyenne Canyon Dr
- 0 Unit SW25160087
- 0 Las Flores #341-170-005 Unit SW24109316
- 23317 Badger Creek Ln
- 23811 Newport Dr
- 1 Newport Dr
- 0 Lodge Dr Unit SW25066268
- 0 Lodge Dr Unit SW25060708
- 0 Lodge Dr Unit SW25060689
- 23885 Cheyenne Canyon Dr
- 0 La Bertha Ln Unit CV25121879
- 0 La Bertha Unit IV25014872
- 29084 Turtle Rock Ct
- 23040 Giant Fir Place
- 0 Connecticut Dr Unit PW25021959
- 0 Connecticut Dr Unit IV24143922
