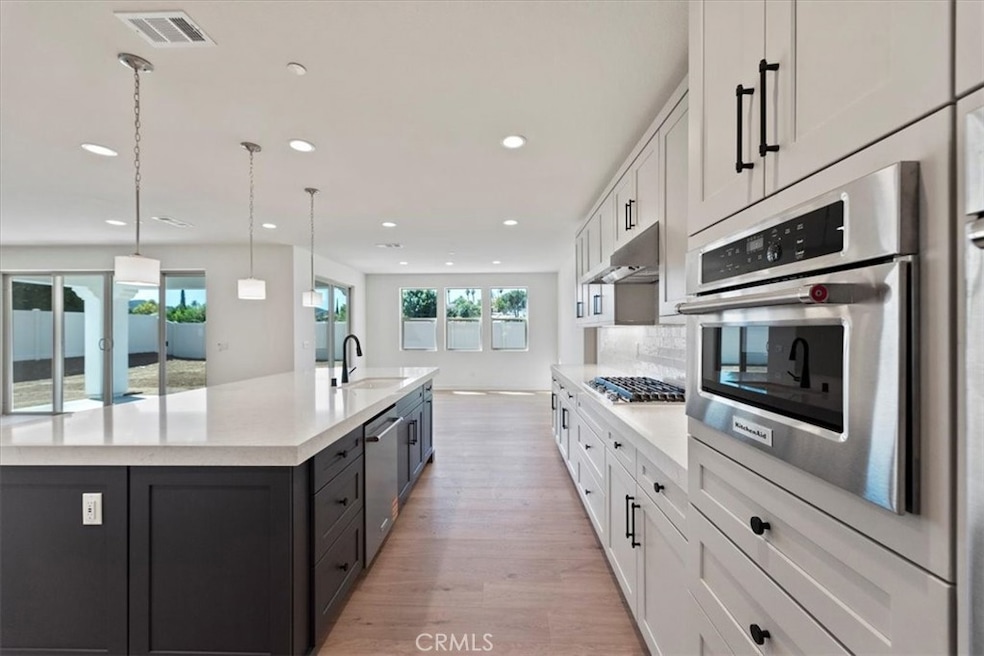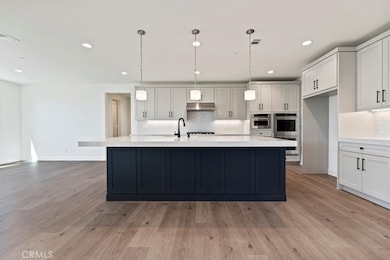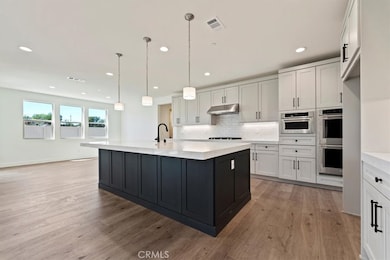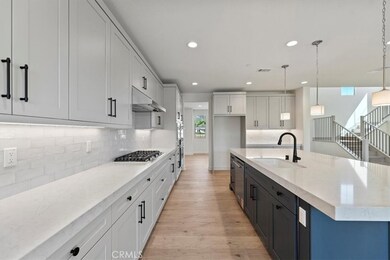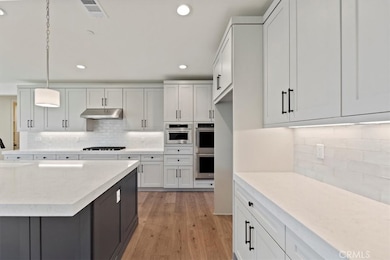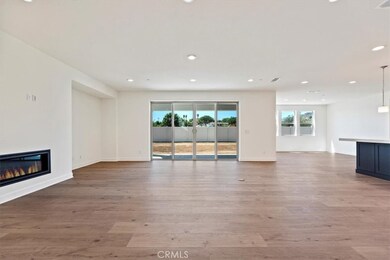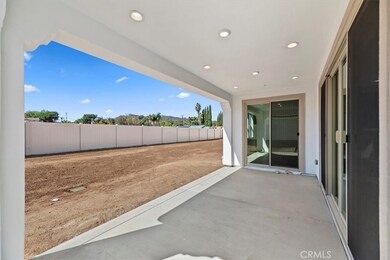2908 Mesa Glen Escondido, CA 92026
North Broadway NeighborhoodEstimated payment $10,325/month
Highlights
- Under Construction
- Primary Bedroom Suite
- Craftsman Architecture
- Solar Power System
- Open Floorplan
- Green Roof
About This Home
This expansive 4,052 sq. ft. estate home is the crown jewel of Wohlford Estates—offering five spacious bedrooms, four-and-a-half bathrooms, and a layout designed to meet the needs of discerning multigenerational households. Ask about limited-time incentives and flexible financing options that may help to reduce closing costs or monthly payments. Located at the end of a desirable cul-de-sac, this move-in ready home seamlessly blends luxury and functionality with high-end features throughout: designer-selected quartz countertops, luxury plank flooring, and shaker-style cabinetry. The gourmet kitchen opens to a light-filled living space and breakfast area, while the oversized downstairs guest suite includes a private sitting room and kitchenette, ideal for extended family or visitors. Just outside the main living area, an expansive covered patio provides the perfect space for outdoor dining, weekend gatherings, or relaxing in the shade—extending your living space and maximizing the idyllic Southern California lifestyle. A spacious and separate Guest Suite on the first floor with its own separate entrance offers a variety of functional options for a private guest space or college student. Upstairs, a spacious loft offers an additional retreat alongside generously sized secondary bedrooms and a luxurious primary suite featuring a spa-style soaking tub, dual vanities, and an expansive walk-in closet. Built with long-term comfort and energy efficiency in mind, this residence is DOE-certified as a Zero Energy Ready Home and Indoor Air Plus qualified—delivering superior indoor air quality, cutting-edge performance, and lasting value for generations to come. This stunning home will be available for a late spring move in.
Listing Agent
Rebecca Austin, Broker Brokerage Phone: 714-4017897 License #01298719 Listed on: 11/16/2025
Open House Schedule
-
Tuesday, November 18, 202511:00 am to 4:00 pm11/18/2025 11:00:00 AM +00:0011/18/2025 4:00:00 PM +00:00Add to Calendar
-
Thursday, November 20, 202511:00 am to 4:00 pm11/20/2025 11:00:00 AM +00:0011/20/2025 4:00:00 PM +00:00Add to Calendar
Home Details
Home Type
- Single Family
Year Built
- Built in 2025 | Under Construction
Lot Details
- 0.35 Acre Lot
- Back Yard
HOA Fees
- $367 Monthly HOA Fees
Parking
- 3 Car Attached Garage
- Electric Vehicle Home Charger
- Parking Available
- Front Facing Garage
- Two Garage Doors
Home Design
- Craftsman Architecture
- Spanish Architecture
- Mediterranean Architecture
- Entry on the 1st floor
- Slab Foundation
- Fire Rated Drywall
- Frame Construction
- Spray Foam Insulation
- Flat Tile Roof
- Stucco
Interior Spaces
- 4,076 Sq Ft Home
- 2-Story Property
- Open Floorplan
- Ceiling Fan
- Recessed Lighting
- ENERGY STAR Qualified Windows
- Entryway
- Great Room with Fireplace
- Family Room Off Kitchen
- Dining Room
- Home Office
- Mountain Views
Kitchen
- Breakfast Area or Nook
- Open to Family Room
- Walk-In Pantry
- Double Self-Cleaning Convection Oven
- Electric Oven
- Built-In Range
- Range Hood
- Recirculated Exhaust Fan
- Microwave
- Water Line To Refrigerator
- Dishwasher
- Kitchen Island
- Quartz Countertops
Flooring
- Carpet
- Laminate
- Tile
Bedrooms and Bathrooms
- 5 Bedrooms | 2 Main Level Bedrooms
- Primary Bedroom on Main
- Primary Bedroom Suite
- Walk-In Closet
- Bathroom on Main Level
- 4 Full Bathrooms
- Quartz Bathroom Countertops
- Stone Bathroom Countertops
- Dual Vanity Sinks in Primary Bathroom
- Private Water Closet
- Low Flow Toliet
- Soaking Tub
- Separate Shower
- Low Flow Shower
- Exhaust Fan In Bathroom
- Linen Closet In Bathroom
Laundry
- Laundry Room
- Washer and Gas Dryer Hookup
Eco-Friendly Details
- Green Roof
- ENERGY STAR Qualified Appliances
- Energy-Efficient Construction
- Energy-Efficient HVAC
- Energy-Efficient Lighting
- Energy-Efficient Insulation
- Energy-Efficient Doors
- ENERGY STAR Qualified Equipment for Heating
- Energy-Efficient Thermostat
- Solar Power System
- Solar owned by seller
- Solar owned by a third party
- Solar Heating System
Outdoor Features
- Open Patio
Utilities
- Ducts Professionally Air-Sealed
- High Efficiency Air Conditioning
- Humidity Control
- SEER Rated 13-15 Air Conditioning Units
- Forced Air Zoned Heating and Cooling System
- High Efficiency Heating System
- Heat Pump System
- 220 Volts in Garage
- ENERGY STAR Qualified Water Heater
- Sewer Paid
- Cable TV Available
Listing and Financial Details
- Tax Lot 1
- Tax Tract Number 16569
- Assessor Parcel Number 2243361400
- $1,599 per year additional tax assessments
Community Details
Overview
- Wohlford Estates HOA, Phone Number (714) 401-7897
- Prime HOA
- North Escondido Subdivision
Recreation
- Hiking Trails
- Bike Trail
Map
Home Values in the Area
Average Home Value in this Area
Property History
| Date | Event | Price | List to Sale | Price per Sq Ft |
|---|---|---|---|---|
| 11/16/2025 11/16/25 | For Sale | $1,588,085 | -- | $390 / Sq Ft |
Source: California Regional Multiple Listing Service (CRMLS)
MLS Number: OC25261400
- 3111 Orchard Glen
- 3112 Orchard Glen
- 2962 Mesa Glen Place
- 2941 Orchard Glen Place
- 2941 Orchard Glen
- 3002 Mesa Glen
- 3042 Mesa Glen Place
- 3042 Mesa Glen
- 3032 Laurashawn Ln
- 510 Cleveland Ave
- 3034 N Broadway
- 741 Cleveland Ave
- 2412 Heatherwood Ct
- 2412 Lake Forest St
- 3111 Orchard Glen Place
- 26161 Wyndemere Ct
- 0 N Broadway Unit IG25199547
- 0 N Broadway Unit IG25199529
- 1233 Rocky Point Way
- 2337 Douglaston Glen
- 1223 Rocky Point Way
- 1316 Vista Ave
- 610 W Country Club Ln
- 1845 N N
- 2249 N Nutmeg St Unit 2249 A
- 1815 N Broadway
- 2000 Montego Ave
- 493 Beaumont Glen
- 1135 Erica St
- 1350 N Escondido Blvd Unit 67
- 1051 W El Norte Pkwy
- 1375 N Broadway
- 1350 Morning View Dr
- 345 W El Norte Pkwy
- 1401 View Pointe Ave
- 1298 Rachel Cir
- 864 Farr Ave
- 145-225 W El Norte Pkwy
- 1325 Las Villas Way
- 1202-1214 N Broadway
