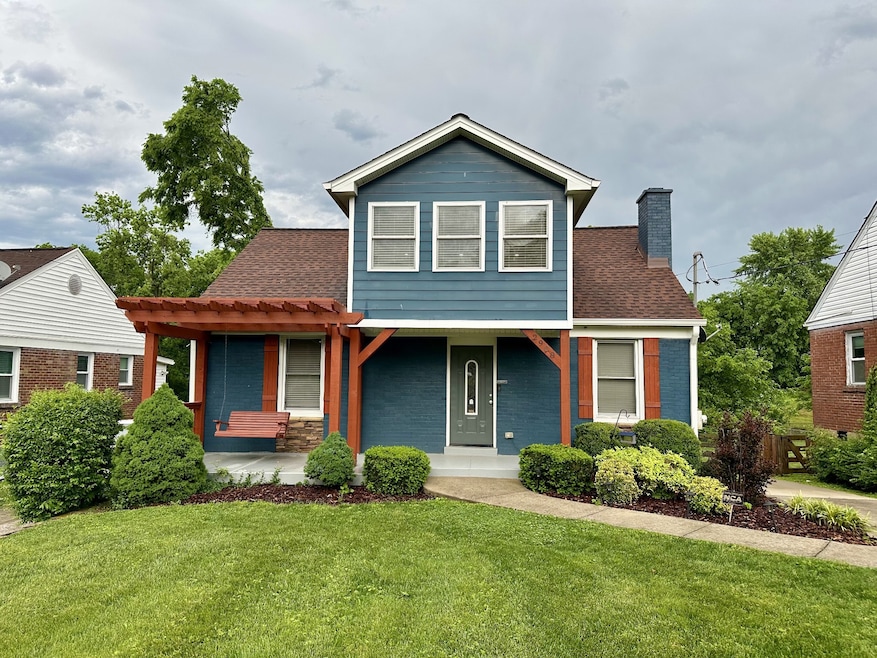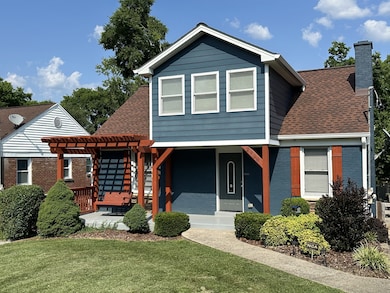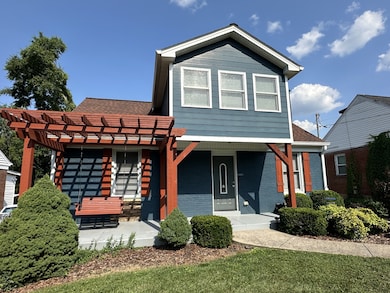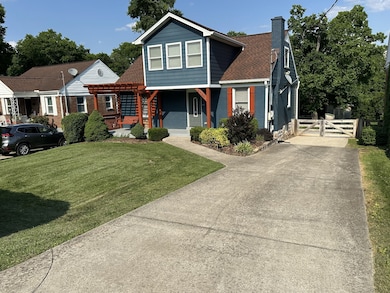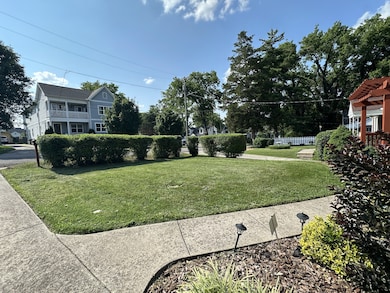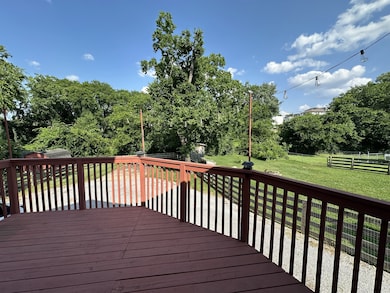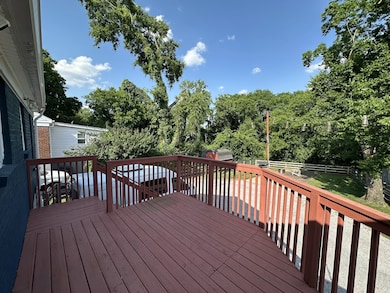2908 Murray Cir Nashville, TN 37216
Inglewood NeighborhoodHighlights
- Deck
- No HOA
- 1 Car Attached Garage
- Living Room with Fireplace
- Porch
- Cooling Available
About This Home
Beautiful renovated 1950s home located on a quiet street near the Riverside Village in East Nashville. Hardwood floors, beautiful eat-in kitchen with white cabinets and stainless steel appliances, WASHER/DRYER INCLUDED, fireplace in living room, large primary suite upstairs, large fenced-in backyard with patio and fire pit, and large deck on back of home with string lighting overlooking backyard. Home comes with security system and central heat and air conditioning. BI-WEEKLY LAWN CARE AND HIGH SPEED INTERNET INCLUDED WITH MONTHLY RENT. All other utilities to be separate. Basement to remain locked off to tenants. Up to 3 pets weighing less than 50 pounds each to be allowed (dogs and cats only), with a $300 one-time pet deposit per pet and $25 monthly pet rent per pet. Tenant(s) are required to purchase rental insurance for the length of their lease term. Minimum lease term of 12-months/365 days (longer lease terms negotiable). NO SMOKING ALLOWED! A one-time non-refundable Application and Administrative Fee of $700 will be due along with a refundable Security Deposit of $3,260 prior to move-in date. Contact listing agent to schedule a showing.
Listing Agent
simpliHOM Brokerage Phone: 8705043105 License #366329 Listed on: 06/15/2025

Home Details
Home Type
- Single Family
Est. Annual Taxes
- $3,334
Year Built
- Built in 1950
Lot Details
- Back Yard Fenced
Parking
- 1 Car Attached Garage
- 2 Open Parking Spaces
- Parking Pad
- Basement Garage
- Driveway
Home Design
- Shingle Roof
Interior Spaces
- 1,624 Sq Ft Home
- Property has 1 Level
- Furnished or left unfurnished upon request
- Ceiling Fan
- Living Room with Fireplace
- Unfinished Basement
Kitchen
- Microwave
- Ice Maker
- Dishwasher
Bedrooms and Bathrooms
- 3 Bedrooms | 2 Main Level Bedrooms
- 2 Full Bathrooms
Laundry
- Dryer
- Washer
Home Security
- Home Security System
- Fire and Smoke Detector
Outdoor Features
- Deck
- Porch
Schools
- Inglewood Elementary School
- Isaac Litton Middle School
- Stratford Stem Magnet School Upper Campus High School
Utilities
- Cooling Available
- Central Heating
- High Speed Internet
- Cable TV Available
Listing and Financial Details
- Property Available on 6/15/25
- Assessor Parcel Number 07211007200
Community Details
Overview
- No Home Owners Association
- Glenmeade Subdivision
Pet Policy
- Pets Allowed
Map
Source: Realtracs
MLS Number: 2908112
APN: 072-11-0-072
- 1609 Marsden Ave
- 2114 Martha Ave
- 2910 Lee Davis Rd Unit A
- 1511D Ann St
- 1911 Riverside Dr
- 1703 Evelyn Ave
- 1808 Sherwood Ln Unit A
- 1709 Evelyn Ave
- 2310 Riverside Dr
- 1616A Porter Ave
- 1230 McGavock Pike
- 2317 Riverside Dr
- 2124 Burns St Unit A
- 2623 Pennington Ave
- 2120 Burns St
- 2123 Scott Ave Unit A
- 2118 Burns St
- 1711 Sherwood Ln
- 1605 Branch St
- 2312 Scott Ave Unit A
