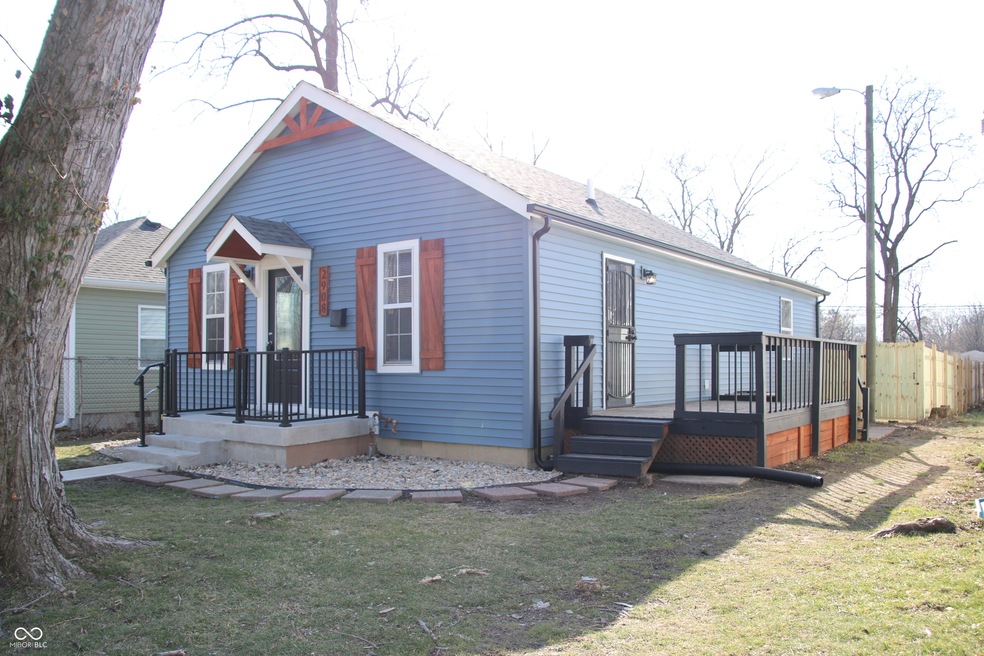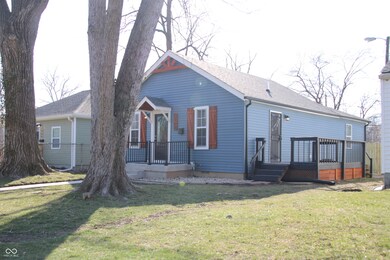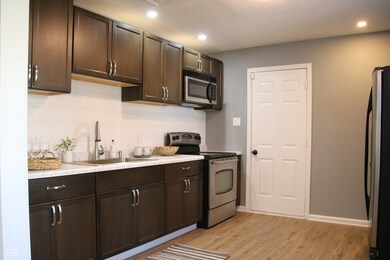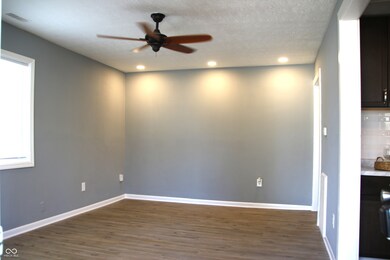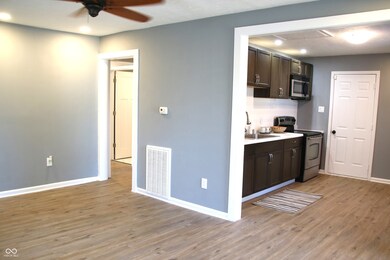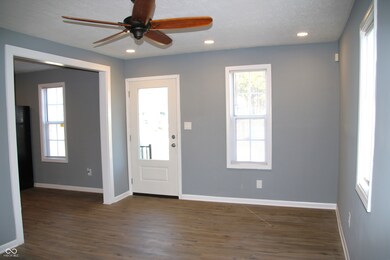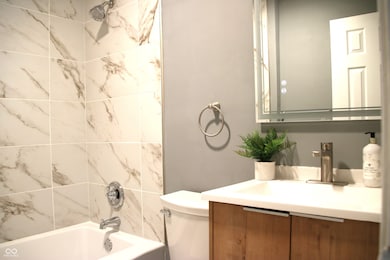
2908 N Colorado Ave Indianapolis, IN 46218
Martindale-Brightwood NeighborhoodHighlights
- Craftsman Architecture
- No HOA
- Woodwork
- Mature Trees
- Eat-In Kitchen
- Walk-In Closet
About This Home
As of April 2025Charm abounds in this BEAUTIFULLY UPDATED & REMODELED 3 bedroom home with FULLY fenced large backyard with mature trees plus side deck & patio. A perfect blend of classic charm and modern updates! This beautifully remodeled 3-bedroom home is full of character, from its gorgeous craftsman-style details, custom wood shutters, to its immaculate curb appeal. Step inside to a bright and inviting space, freshly painted in a beautiful color palette with white trim, and featuring luxury vinyl plank flooring that flows throughout the main living area. The stunning craftsman-style doors add warmth and elegance, while the pristine kitchen shines with updated cabinetry and finishes, stainless steel appliances, and a convenient flow into the spacious family room with large ceiling fan. With the kitchen's direct access to the side deck and patio, this home is designed for both everyday comfort and entertaining. Sip your morning coffee on the spacious deck or enjoy gathering with friends. The beautifully remodeled bathroom boasts a stylish tub/shower combo and ceramic tile flooring. A newer two-room addition provides the space you need! Three spacious bedrooms are filled with natural light. Enjoy plenty of relaxation, entertaining, and loads of space for outdoor fun in your fully fenced backyard. The large private yard provides peace-of-mind with little ones and pets. With a newer roof (2025) and beautiful updates throughout, this home is move-in ready! This charming home won't last long. DON'T MISS OUT...SCHEDULE YOUR SHOWING TODAY.
Last Agent to Sell the Property
CENTURY 21 Scheetz Brokerage Email: stevem@c21scheetz.com License #RB14036553

Co-Listed By
CENTURY 21 Scheetz Brokerage Email: stevem@c21scheetz.com License #RB16000241
Last Buyer's Agent
Jocelyn Young
Keller Williams Indy Metro NE

Home Details
Home Type
- Single Family
Est. Annual Taxes
- $886
Year Built
- Built in 1949
Lot Details
- 6,403 Sq Ft Lot
- Mature Trees
Home Design
- Craftsman Architecture
- Traditional Architecture
- Block Foundation
- Vinyl Construction Material
Interior Spaces
- 1,072 Sq Ft Home
- 1-Story Property
- Woodwork
- Vinyl Clad Windows
- Combination Kitchen and Dining Room
- Utility Room
- Crawl Space
Kitchen
- Eat-In Kitchen
- Electric Cooktop
Flooring
- Carpet
- Ceramic Tile
Bedrooms and Bathrooms
- 3 Bedrooms
- Walk-In Closet
- 1 Full Bathroom
Laundry
- Laundry Room
- Dryer
Location
- City Lot
Utilities
- Heat Pump System
- Electric Water Heater
Community Details
- No Home Owners Association
- T H Walsh Subdivision
Listing and Financial Details
- Legal Lot and Block 490728114015000101 / 1
- Assessor Parcel Number 490728114015000101
- Seller Concessions Offered
Ownership History
Purchase Details
Home Financials for this Owner
Home Financials are based on the most recent Mortgage that was taken out on this home.Purchase Details
Purchase Details
Purchase Details
Map
Similar Homes in the area
Home Values in the Area
Average Home Value in this Area
Purchase History
| Date | Type | Sale Price | Title Company |
|---|---|---|---|
| Warranty Deed | -- | None Listed On Document | |
| Quit Claim Deed | -- | None Available | |
| Quit Claim Deed | $2,000 | None Available | |
| Public Action Common In Florida Clerks Tax Deed Or Tax Deeds Or Property Sold For Taxes | $11,724 | None Available |
Mortgage History
| Date | Status | Loan Amount | Loan Type |
|---|---|---|---|
| Open | $51,000 | New Conventional | |
| Open | $102,600 | New Conventional |
Property History
| Date | Event | Price | Change | Sq Ft Price |
|---|---|---|---|---|
| 04/11/2025 04/11/25 | Sold | $170,000 | +3.0% | $159 / Sq Ft |
| 03/14/2025 03/14/25 | Pending | -- | -- | -- |
| 03/12/2025 03/12/25 | For Sale | $165,000 | -- | $154 / Sq Ft |
Tax History
| Year | Tax Paid | Tax Assessment Tax Assessment Total Assessment is a certain percentage of the fair market value that is determined by local assessors to be the total taxable value of land and additions on the property. | Land | Improvement |
|---|---|---|---|---|
| 2024 | $936 | $29,100 | $4,300 | $24,800 |
| 2023 | $936 | $37,300 | $4,300 | $33,000 |
| 2022 | $1,016 | $37,300 | $4,300 | $33,000 |
| 2021 | $811 | $33,000 | $4,300 | $28,700 |
| 2020 | $795 | $32,100 | $3,500 | $28,600 |
| 2019 | $546 | $21,000 | $3,500 | $17,500 |
| 2018 | $526 | $20,000 | $3,500 | $16,500 |
| 2017 | $452 | $19,000 | $3,500 | $15,500 |
| 2016 | $382 | $16,100 | $3,500 | $12,600 |
| 2014 | $392 | $15,100 | $3,500 | $11,600 |
| 2013 | $392 | $16,500 | $3,500 | $13,000 |
Source: MIBOR Broker Listing Cooperative®
MLS Number: 22025789
APN: 49-07-28-114-015.000-101
- 3147 N Colorado Ave
- 2912 N Gladstone Ave
- 2823 N Gladstone Ave
- 2921 N Euclid Ave
- 2936 N Gladstone Ave
- 3118 N Euclid Ave
- 3128 N Euclid Ave
- 3122 N Euclid Ave
- 2820 N Gladstone Ave
- 2845 Forest Manor Ave
- 2750 Forest Manor Ave
- 3050 N Gladstone Ave
- 3044 Manor Ct
- 3918 E 30th St
- 3917 E 28th St
- 3924 E 30th St
- 3109 Forest Manor Ave
- 2946 N Denny St
- 3142 N Euclid Ave
- 2853 N Denny St
