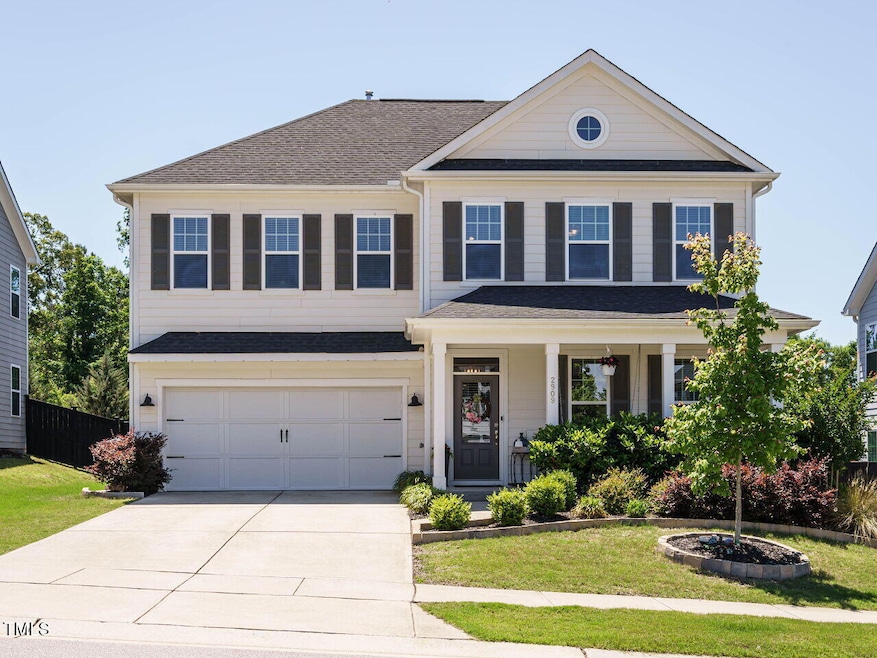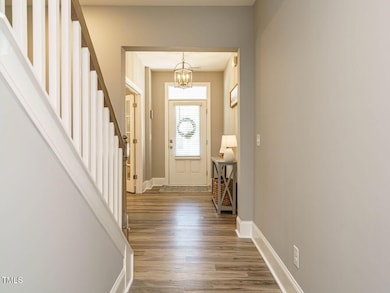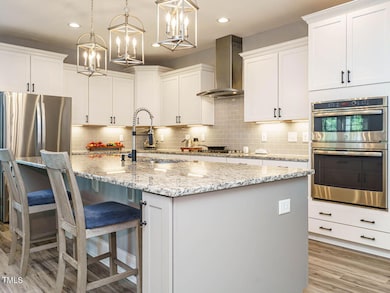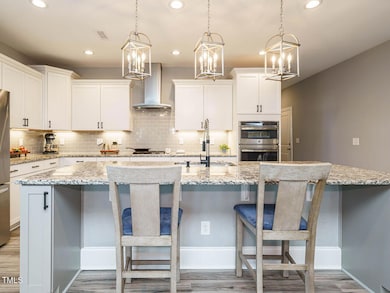
2909 Thurman Dairy Loop Wake Forest, NC 27587
Estimated payment $3,705/month
Highlights
- Community Cabanas
- Open Floorplan
- Clubhouse
- Sanford Creek Elementary School Rated A-
- Craftsman Architecture
- Wood Flooring
About This Home
Welcome to The Preserve at Kitchin Farms in beautiful Wake Forest! From the moment you step onto the front porch, you can imagine yourself on the porch swing or rocking chair sipping morning coffee soaking in the charm and craftsmanship this home offers. Bathed in natural light, this 4-bedroom, 2.5-bath home seamlessly blends modern design with timeless comfort. The main floor features a spacious primary suite with a luxurious bathroom, dual sinks, soaking tub, walk in shower and generous closet space. The open-concept living and dining area flows into a stunning gourmet kitchen, complete with granite countertops, a large center island, stainless steel appliances, gas cooktop, tile backsplash, stainless hood, wall oven, and built in microwave. Need a dedicated workspace? The elegant home office with French doors offers the perfect quiet retreat for productivity. Upstairs, you'll find three oversized bedrooms—each with walk-in closets—a large bonus/flex space, and expansive walk-in attic storage. Step outside to a covered porch overlooking a fully fenced backyard, complete with a custom grilling area and stone patio—perfect for relaxing or entertaining. Low HOA fees give you access to exceptional community amenities including a pool, cabana, hammock garden, playground, and corn hole courts. Plus, enjoy easy access to Smith Creek Greenway, Neuse River Trail, and surrounding greenways for miles of outdoor adventure.
Home Details
Home Type
- Single Family
Est. Annual Taxes
- $4,938
Year Built
- Built in 2019
Lot Details
- 8,276 Sq Ft Lot
- Lot Dimensions are 63 x 131 x 61 x 131
- Back Yard Fenced
- Property is zoned GR10
HOA Fees
- $90 Monthly HOA Fees
Parking
- 2 Car Attached Garage
- Front Facing Garage
- Garage Door Opener
- 2 Open Parking Spaces
Home Design
- Craftsman Architecture
- Transitional Architecture
- Traditional Architecture
- Slab Foundation
- Architectural Shingle Roof
Interior Spaces
- 3,012 Sq Ft Home
- 1-Story Property
- Open Floorplan
- Crown Molding
- Smooth Ceilings
- Ceiling Fan
- Recessed Lighting
- Gas Log Fireplace
- Entrance Foyer
- Family Room with Fireplace
- Combination Dining and Living Room
- Home Office
- Bonus Room
- Storage
- Laundry Room
- Attic
Kitchen
- Eat-In Kitchen
- Built-In Oven
- Gas Cooktop
- Range Hood
- Microwave
- Plumbed For Ice Maker
- Dishwasher
- Stainless Steel Appliances
- Kitchen Island
- Granite Countertops
- Disposal
Flooring
- Wood
- Carpet
- Ceramic Tile
- Luxury Vinyl Tile
Bedrooms and Bathrooms
- 4 Bedrooms
- Walk-In Closet
- Primary bathroom on main floor
- Private Water Closet
- Separate Shower in Primary Bathroom
- Soaking Tub
- Bathtub with Shower
- Walk-in Shower
Outdoor Features
- In Ground Pool
- Covered patio or porch
- Rain Gutters
Schools
- Sanford Creek Elementary School
- Wake Forest Middle School
- Wake Forest High School
Utilities
- Forced Air Zoned Heating and Cooling System
- Heating System Uses Gas
- Heating System Uses Natural Gas
- Heat Pump System
- Tankless Water Heater
- Gas Water Heater
Listing and Financial Details
- Assessor Parcel Number 1738898935
Community Details
Overview
- Association fees include ground maintenance
- Real Manage Association, Phone Number (855) 870-3200
- The Preserve At Kitchin Farms Subdivision
Amenities
- Picnic Area
- Clubhouse
Recreation
- Community Playground
- Community Cabanas
- Community Pool
Map
Home Values in the Area
Average Home Value in this Area
Tax History
| Year | Tax Paid | Tax Assessment Tax Assessment Total Assessment is a certain percentage of the fair market value that is determined by local assessors to be the total taxable value of land and additions on the property. | Land | Improvement |
|---|---|---|---|---|
| 2024 | $5,059 | $526,871 | $120,000 | $406,871 |
| 2023 | $5,023 | $430,546 | $100,000 | $330,546 |
| 2022 | $4,818 | $430,546 | $100,000 | $330,546 |
| 2021 | $4,734 | $430,546 | $100,000 | $330,546 |
| 2020 | $1,115 | $430,546 | $100,000 | $330,546 |
| 2019 | $806 | $65,000 | $65,000 | $0 |
| 2018 | $0 | $0 | $0 | $0 |
Property History
| Date | Event | Price | Change | Sq Ft Price |
|---|---|---|---|---|
| 06/05/2025 06/05/25 | Pending | -- | -- | -- |
| 05/13/2025 05/13/25 | Price Changed | $575,000 | -2.5% | $191 / Sq Ft |
| 05/07/2025 05/07/25 | For Sale | $589,900 | +3.5% | $196 / Sq Ft |
| 12/15/2023 12/15/23 | Off Market | $569,900 | -- | -- |
| 12/15/2023 12/15/23 | Off Market | $585,000 | -- | -- |
| 07/18/2023 07/18/23 | Sold | $569,900 | 0.0% | $190 / Sq Ft |
| 06/09/2023 06/09/23 | Pending | -- | -- | -- |
| 06/08/2023 06/08/23 | For Sale | $569,900 | -2.6% | $190 / Sq Ft |
| 06/23/2022 06/23/22 | Sold | $585,000 | +0.2% | $197 / Sq Ft |
| 05/07/2022 05/07/22 | Pending | -- | -- | -- |
| 05/05/2022 05/05/22 | Price Changed | $584,000 | -2.0% | $196 / Sq Ft |
| 04/01/2022 04/01/22 | For Sale | $596,000 | -- | $200 / Sq Ft |
Purchase History
| Date | Type | Sale Price | Title Company |
|---|---|---|---|
| Warranty Deed | $570,000 | None Listed On Document | |
| Warranty Deed | $585,000 | Midtown Property Law | |
| Warranty Deed | $558,500 | Midtown Property Law | |
| Warranty Deed | $385,000 | None Available |
Mortgage History
| Date | Status | Loan Amount | Loan Type |
|---|---|---|---|
| Open | $369,900 | New Conventional | |
| Previous Owner | $584,909 | VA | |
| Previous Owner | $365,750 | New Conventional |
Similar Homes in the area
Source: Doorify MLS
MLS Number: 10094585
APN: 1738.02-89-8935-000
- 2981 Thurman Dairy Loop
- 8925 Lee Brown Ridge Dr
- 2725 Gross Ave
- 2012 Sweet Samson St
- 3025 Creek Moss Ave
- 3100 Lariat Ridge Dr
- 3045 Creek Moss Ave
- 9200 Leaning Post Rd Unit 451
- 9204 Leaning Post Rd Unit 450
- 9216 Leaning Post Rd Unit 447
- 9228 Leaning Post Rd Unit 445
- 9237 Kitchin Farms Way Unit 429
- 9249 Kitchin Farms Way Unit 432
- 9301 Kitchin Farms Way Unit 433
- 2933 Creek Moss Ave
- 3304 Buck Run Trail
- 2925 Dargan Hills Dr
- 4523 Tarkiln Place
- 9805 Precious Stone Dr
- 5301 Night Heron Dr






