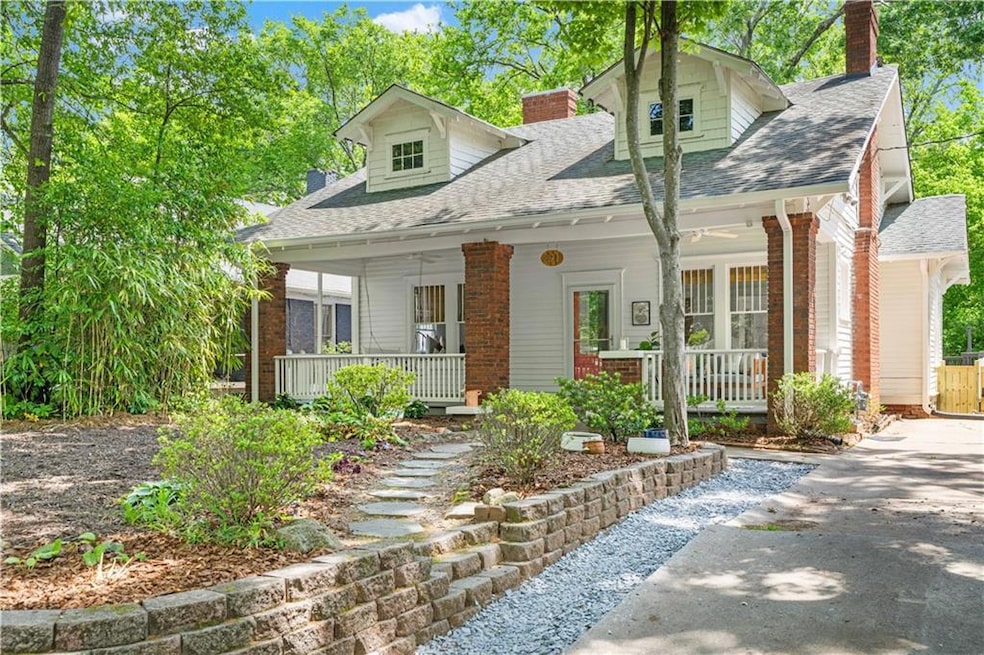Welcome to Elmira Place - a timeless 1920s bungalow in the heart of Candler Park, where historic charm meets modern living. Set on a friendly, tree-lined street known for its community feel and iconic BBQ spot, this beautifully updated 3BR/2BA home offers nearly 2,000 sq ft of sunlit space, plus a massive attic ready for expansion. Inside, original wood floors, 10 foot ceilings, and oversized windows create an airy, inviting feel. The renovated kitchen features navy cabinetry, quartz and brass, a ZLINE Autograph Edition range, a walk in pantry, coffee bar, and island seating with views of the private backyard. The primary suite includes built-in closets and a serene en suite bath with soaking tub, glass shower, and dual vanities. Two additional bedrooms, each with fireplace details and generous storage, share a beautifully finished second bath with marble herringbone floors and a cast iron tub. Coffered ceilings and built-ins add warmth to the living room, while the dining room offers space to host, complete with a charming bench seat. Out back, a large deck opens to a lush yard and a detached shed perfect for a studio, gym, or garden escape. The unfinished, walkout basement provides ample storage and workshop space. All just steps from Inman Park and teh Beltline, Freedom Park Trail, Mary Lin Elementary, and Candler Park’s shops, restaurants, and golf course. A rare opportunity to own a thoughtfully restored home in one of Atlanta’s most beloved, walkable neighborhoods. One of the owners is a licensed real estate agent.

