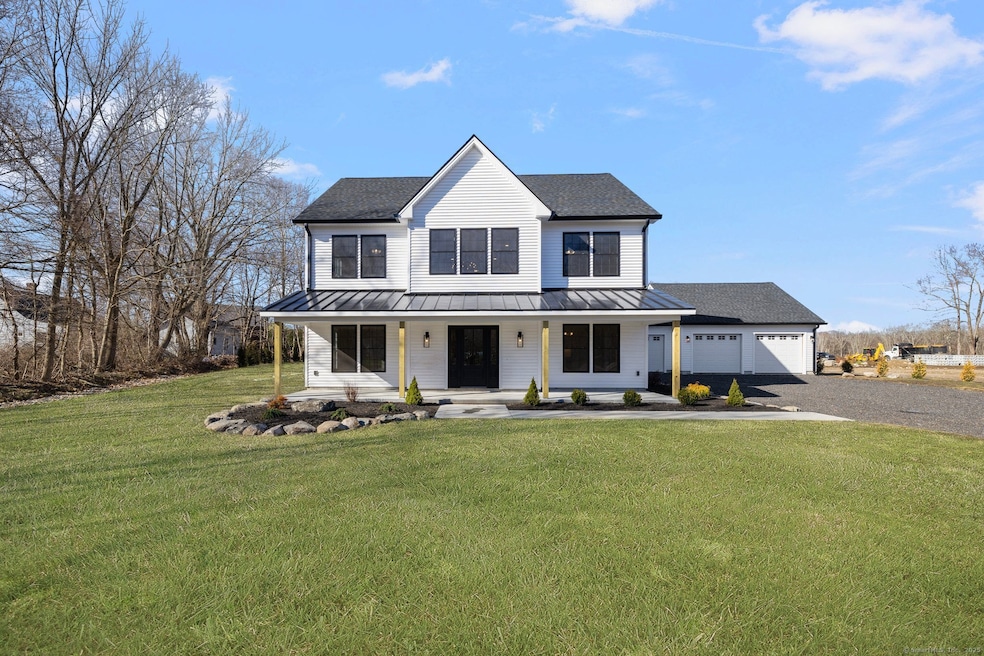
291 Moosup Pond Rd Plainfield, CT 06354
Highlights
- 1.38 Acre Lot
- Attic
- Central Air
- Colonial Architecture
- 1 Fireplace
- Under Construction
About This Home
As of June 2025Discover your dream home in this brand-new Colonial with 9 ft ceilings. Designed for modern living with an open layout that seamlessly integrates the dining, kitchen, and living areas that offer radiant heat flooring. A custom-built staircase entryway serves as a stunning focal point and functional element of a home, combining architectural design with practicality. Inviting space is perfect for both relaxation and entertainment, featuring four spacious rooms, or one versatile office/study on the main floor. With 2.5 elegantly designed baths, every need for convenience and comfort is met. The property boasts a charming front porch, ideal for enjoying tranquil mornings or evening sunsets, beautiful flat lot bordered by fencing and trees, provides ample room for outdoor activities. Completing this impressive package is a 3-car detached garage, offering plentiful storage and parking options for your vehicles or hobbies. Make this stunning Colonial your new sanctuary today!
Last Agent to Sell the Property
Taber Realty, LLC License #RES.0816465 Listed on: 10/24/2024
Home Details
Home Type
- Single Family
Year Built
- Built in 2025 | Under Construction
Lot Details
- 1.38 Acre Lot
Parking
- 3 Car Garage
Home Design
- Colonial Architecture
- Concrete Foundation
- Frame Construction
- Asphalt Shingled Roof
- Vinyl Siding
Interior Spaces
- 2,479 Sq Ft Home
- 1 Fireplace
- Attic or Crawl Hatchway Insulated
- Laundry on upper level
Bedrooms and Bathrooms
- 4 Bedrooms
Utilities
- Central Air
- Cooling System Mounted In Outer Wall Opening
- Hydro-Air Heating System
- Radiant Heating System
- Heating System Uses Oil Above Ground
- Heating System Uses Propane
- Private Company Owned Well
Similar Homes in the area
Home Values in the Area
Average Home Value in this Area
Property History
| Date | Event | Price | Change | Sq Ft Price |
|---|---|---|---|---|
| 06/30/2025 06/30/25 | Sold | $710,000 | -0.7% | $286 / Sq Ft |
| 05/23/2025 05/23/25 | Pending | -- | -- | -- |
| 05/02/2025 05/02/25 | Price Changed | $715,000 | -1.9% | $288 / Sq Ft |
| 04/22/2025 04/22/25 | Price Changed | $729,000 | -1.4% | $294 / Sq Ft |
| 10/24/2024 10/24/24 | For Sale | $739,000 | -- | $298 / Sq Ft |
Tax History Compared to Growth
Agents Affiliated with this Home
-
Paige Collelo

Seller's Agent in 2025
Paige Collelo
Taber Realty, LLC
(860) 576-1229
24 in this area
33 Total Sales
-
Courtney Ravenelle

Buyer's Agent in 2025
Courtney Ravenelle
RE/MAX
(860) 377-7341
14 in this area
124 Total Sales
Map
Source: SmartMLS
MLS Number: 24055488
- 281 Moosup Pond Rd
- 279 Moosup Pond Rd
- 13 Henry Dr
- 15 Belair Dr
- 17 Stanley Dr
- 11 Stone House Dr
- 471 Moosup Pond Rd
- 31 Bob White Way
- 50 High St
- 28 Lafayette Ave
- 25 Lori Dr
- 19 High St
- 552 Squaw Rock Rd
- 571 Squaw Rock Rd
- 190 Main St
- 0 Putnam Rd Unit 24065166
- 0 Putnam Rd Unit 24056784
- 44-46 S Chestnut St
- 74 Salisbury Ave
- 29 Ralph St
