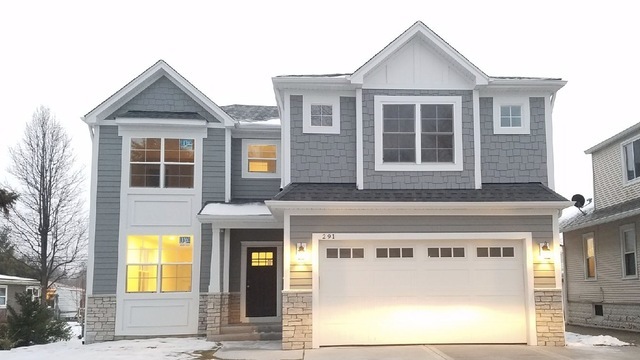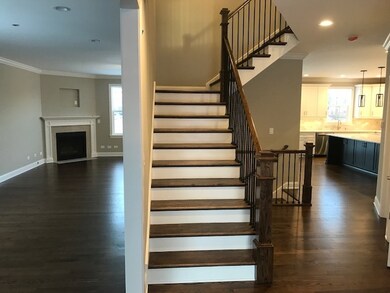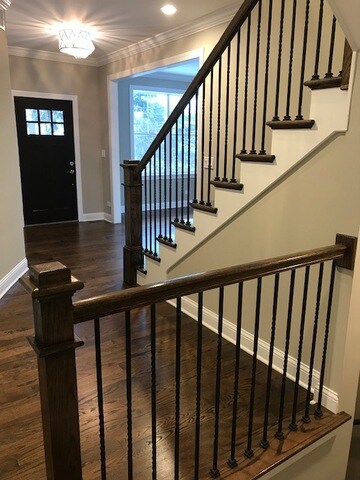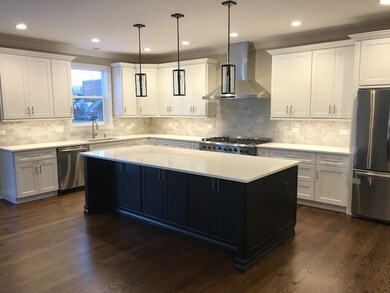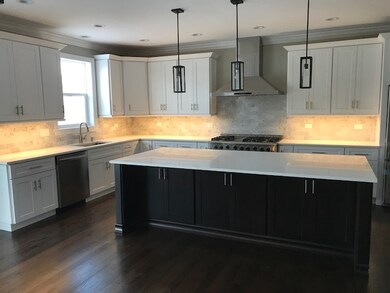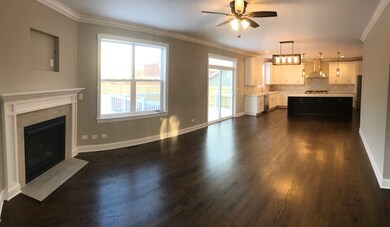
291 N Addison Ave Elmhurst, IL 60126
Highlights
- Wood Flooring
- Mud Room
- Attached Garage
- Emerson Elementary School Rated A
- Stainless Steel Appliances
- Breakfast Bar
About This Home
As of April 2018Heart of downtown Elmhurst steps to train, shops & restaurants! Almost 4,500 s.f. finished space with extra deep 187' lot in a fantastic school district. Completely open floor plan with first floor 9' ceilings, fireplace, crown, hardwood floors and much more. Chef's kitchen with custom cabinets, massive island, quartz tops, commercial double oven range, tiled back splash and under cabinet lighting. Dining room/living room open but can be walled off to create an office. First floor pantry & mudroom, with 2nd floor laundry room. Expansive master vanities, shower and closet. All spacious bedrooms with large walk-in closets. Finished basement with extra tall ceilings and finished full bathroom. Fence, trex deck and sod are already in!
Home Details
Home Type
- Single Family
Est. Annual Taxes
- $18,836
Year Built
- 2018
Parking
- Attached Garage
- Garage Is Owned
Interior Spaces
- Gas Log Fireplace
- Mud Room
- Entrance Foyer
- Dining Area
- Wood Flooring
- Laundry on upper level
Kitchen
- Breakfast Bar
- Oven or Range
- <<microwave>>
- Dishwasher
- Stainless Steel Appliances
- Kitchen Island
- Disposal
Bedrooms and Bathrooms
- Primary Bathroom is a Full Bathroom
- Dual Sinks
- Separate Shower
Finished Basement
- Basement Fills Entire Space Under The House
- Finished Basement Bathroom
Utilities
- Forced Air Zoned Heating and Cooling System
- Heating System Uses Gas
- Lake Michigan Water
Ownership History
Purchase Details
Home Financials for this Owner
Home Financials are based on the most recent Mortgage that was taken out on this home.Purchase Details
Home Financials for this Owner
Home Financials are based on the most recent Mortgage that was taken out on this home.Purchase Details
Home Financials for this Owner
Home Financials are based on the most recent Mortgage that was taken out on this home.Similar Homes in Elmhurst, IL
Home Values in the Area
Average Home Value in this Area
Purchase History
| Date | Type | Sale Price | Title Company |
|---|---|---|---|
| Warranty Deed | $780,000 | Fidelity National Title | |
| Warranty Deed | $190,000 | North American Title Company | |
| Warranty Deed | $170,500 | Ctic Dupage |
Mortgage History
| Date | Status | Loan Amount | Loan Type |
|---|---|---|---|
| Open | $600,000 | New Conventional | |
| Closed | $617,000 | New Conventional | |
| Previous Owner | $624,000 | New Conventional |
Property History
| Date | Event | Price | Change | Sq Ft Price |
|---|---|---|---|---|
| 04/30/2018 04/30/18 | Sold | $780,000 | -5.9% | $244 / Sq Ft |
| 03/19/2018 03/19/18 | Pending | -- | -- | -- |
| 02/14/2018 02/14/18 | For Sale | $829,000 | +336.3% | $259 / Sq Ft |
| 02/01/2017 02/01/17 | Sold | $190,000 | -6.9% | $150 / Sq Ft |
| 01/06/2017 01/06/17 | Pending | -- | -- | -- |
| 01/06/2017 01/06/17 | For Sale | $204,000 | +19.6% | $161 / Sq Ft |
| 11/17/2015 11/17/15 | Sold | $170,500 | 0.0% | $134 / Sq Ft |
| 10/29/2015 10/29/15 | Pending | -- | -- | -- |
| 10/23/2015 10/23/15 | Off Market | $170,500 | -- | -- |
| 10/15/2015 10/15/15 | For Sale | $169,500 | 0.0% | $133 / Sq Ft |
| 06/21/2015 06/21/15 | Pending | -- | -- | -- |
| 06/21/2015 06/21/15 | For Sale | $169,500 | -- | $133 / Sq Ft |
Tax History Compared to Growth
Tax History
| Year | Tax Paid | Tax Assessment Tax Assessment Total Assessment is a certain percentage of the fair market value that is determined by local assessors to be the total taxable value of land and additions on the property. | Land | Improvement |
|---|---|---|---|---|
| 2023 | $18,836 | $313,200 | $65,100 | $248,100 |
| 2022 | $15,873 | $265,120 | $62,300 | $202,820 |
| 2021 | $15,207 | $253,940 | $59,670 | $194,270 |
| 2020 | $14,321 | $243,230 | $57,150 | $186,080 |
| 2019 | $14,187 | $233,870 | $54,950 | $178,920 |
| 2018 | $8,363 | $52,340 | $52,340 | $0 |
| 2017 | $4,265 | $66,230 | $50,020 | $16,210 |
| 2016 | $5,510 | $82,100 | $46,180 | $35,920 |
| 2015 | $4,998 | $75,840 | $42,660 | $33,180 |
| 2014 | $4,576 | $64,770 | $35,200 | $29,570 |
| 2013 | $4,560 | $66,090 | $35,920 | $30,170 |
Agents Affiliated with this Home
-
David Bovyn

Seller's Agent in 2018
David Bovyn
Chicago Style
(630) 878-8986
16 Total Sales
-
Tim Schiller

Buyer's Agent in 2018
Tim Schiller
@ Properties
(630) 992-0582
524 in this area
1,022 Total Sales
-
Marcie Bulbuc

Seller's Agent in 2017
Marcie Bulbuc
United Real Estate - Chicago
(630) 890-0836
1 in this area
17 Total Sales
-
N
Buyer's Agent in 2017
Nicholas Nachich
infillRE, LLC/teardowns.com
-
Nancy Sliwa

Seller's Agent in 2015
Nancy Sliwa
Coldwell Banker Realty
(630) 464-0555
30 in this area
206 Total Sales
-
Edward Polhorsky

Seller Co-Listing Agent in 2015
Edward Polhorsky
Coldwell Banker Realty
(630) 217-5018
7 Total Sales
Map
Source: Midwest Real Estate Data (MRED)
MLS Number: MRD09856778
APN: 03-35-418-011
- 296 N Addison Ave
- 283 N Larch Ave
- 262 N Addison Ave
- 258 N Addison Ave
- 258 N Maple Ave
- 318 N Maple Ave
- 195 N Addison Ave Unit PH03
- 210 N Addison Ave Unit 201
- 190 E Columbia Ave
- 261 N Evergreen Ave
- 193 N Elm Ave
- 264 N Willow Rd
- 111 N Larch Ave Unit 206
- 270 W Fremont Ave
- 201 E Schiller St
- 260 E Grantley Ave
- 456 N Elm Ave
- 105 S Cottage Hill Ave Unit 303
- 332 W Fremont Ave
- 215 W Kimbell Ave
