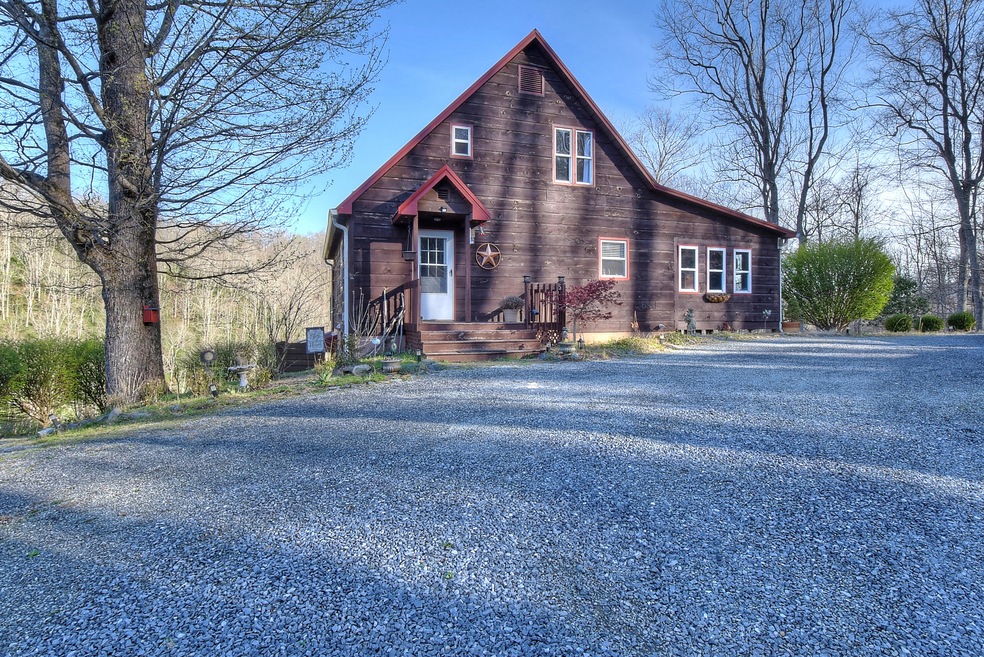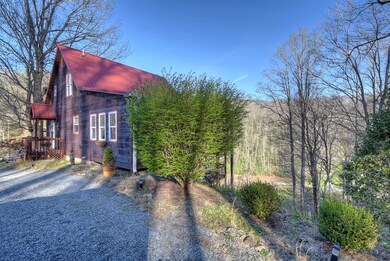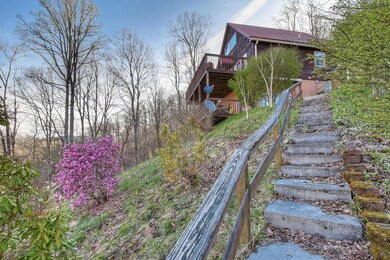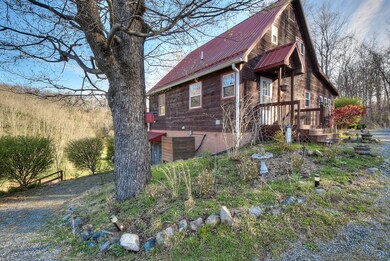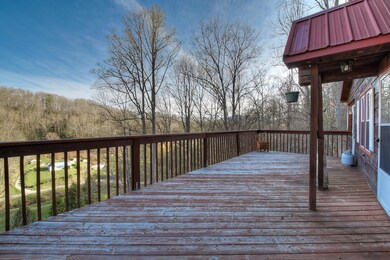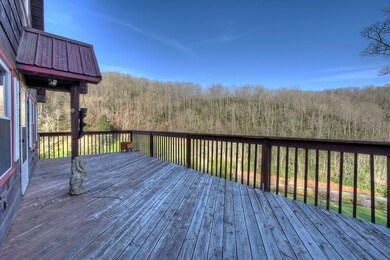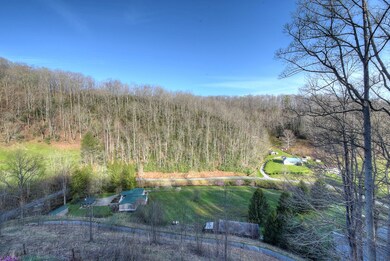
291 Sally Cove Creek Rd Hampton, TN 37658
Estimated Value: $284,000 - $395,000
Highlights
- Open Floorplan
- Deck
- Partially Wooded Lot
- Chalet
- Recreation Room
- Wood Flooring
About This Home
As of June 2022You could be the owner of your own Mountain Retreat! The peace & serenity you get by just driving up to the home is amazing. Your in your own world. This is a must see home. Cross over the creek to enter the driveway the leads you to your vacation of a lifetime. See astonishing mountain views from every direction in the home. Main level features master bedroom, master bath, Great room with gas fireplace stove, kitchen with island, Laundry area, dining room and the most wonderful screened in porch off the great room. Just out the front door is a large deck to enjoy the views and sunsets. Upstairs is a loft/2 bedroom with bath or sitting area. Downstairs offers bedroom, office, den and full bath and another bedroom/storge room. This could be a 5 bedroom home. There is also a bottom deck for relaxation to read a book and forget about the outside world. You are within an hour to Boone and 1.5 hrs to Ashville. There are hiking trails or try an ATV on your 5 acres. Wildlife galore. Gorgeous Watauga lake for boating and swimming within minutes. Information from courthouse records deemed reliable but not guaranteed buyer & buyers agent must confirm. There are two springs on the property. One goes with the subject property and the other spring is used by the neighbor. There is a recorded right of way.
Last Agent to Sell the Property
REMAX CHECKMATE, INC. REALTORS License #264357 Listed on: 04/05/2022

Home Details
Home Type
- Single Family
Est. Annual Taxes
- $889
Year Built
- Built in 2006
Lot Details
- 5.06 Acre Lot
- Lot Has A Rolling Slope
- Partially Wooded Lot
- Garden
- Property is in average condition
Parking
- Gravel Driveway
Home Design
- Chalet
- Block Foundation
- Wood Walls
- Frame Construction
- Metal Roof
- Wood Siding
Interior Spaces
- 2-Story Property
- Open Floorplan
- Gas Log Fireplace
- Double Pane Windows
- Great Room
- Dining Room
- Home Office
- Recreation Room
- Loft
- Screened Porch
- Fire and Smoke Detector
- Washer and Electric Dryer Hookup
Kitchen
- Electric Range
- Microwave
- Dishwasher
- Kitchen Island
- Tile Countertops
Flooring
- Wood
- Laminate
- Ceramic Tile
Bedrooms and Bathrooms
- 3 Bedrooms
- 3 Full Bathrooms
Finished Basement
- Walk-Out Basement
- Interior Basement Entry
- Block Basement Construction
- Bedroom in Basement
Outdoor Features
- Deck
- Patio
Schools
- Hampton Elementary And Middle School
- Hampton High School
Utilities
- Cooling Available
- Heating System Uses Propane
- Heat Pump System
- Spring water is a source of water for the property
- Septic Tank
Community Details
- No Home Owners Association
- FHA/VA Approved Complex
Listing and Financial Details
- Assessor Parcel Number 090 174.02
Ownership History
Purchase Details
Home Financials for this Owner
Home Financials are based on the most recent Mortgage that was taken out on this home.Purchase Details
Similar Homes in Hampton, TN
Home Values in the Area
Average Home Value in this Area
Purchase History
| Date | Buyer | Sale Price | Title Company |
|---|---|---|---|
| Roszel Donald W | $215,654 | Reliable Title & Escrow Llc | |
| Lohr Steven Ray | -- | None Available |
Property History
| Date | Event | Price | Change | Sq Ft Price |
|---|---|---|---|---|
| 06/22/2022 06/22/22 | Sold | $360,000 | -10.0% | $140 / Sq Ft |
| 05/06/2022 05/06/22 | Pending | -- | -- | -- |
| 04/05/2022 04/05/22 | For Sale | $400,000 | +81.8% | $155 / Sq Ft |
| 07/19/2019 07/19/19 | Sold | $220,000 | -4.3% | $85 / Sq Ft |
| 06/21/2019 06/21/19 | Pending | -- | -- | -- |
| 06/04/2019 06/04/19 | For Sale | $230,000 | -- | $89 / Sq Ft |
Tax History Compared to Growth
Tax History
| Year | Tax Paid | Tax Assessment Tax Assessment Total Assessment is a certain percentage of the fair market value that is determined by local assessors to be the total taxable value of land and additions on the property. | Land | Improvement |
|---|---|---|---|---|
| 2024 | $889 | $40,775 | $10,200 | $30,575 |
| 2023 | $889 | $40,775 | $0 | $0 |
| 2022 | $828 | $40,775 | $10,200 | $30,575 |
| 2021 | $828 | $40,775 | $10,200 | $30,575 |
| 2020 | $914 | $40,775 | $10,200 | $30,575 |
| 2019 | $914 | $37,000 | $7,750 | $29,250 |
| 2018 | $914 | $37,000 | $7,750 | $29,250 |
Agents Affiliated with this Home
-
Sherree Holt

Seller's Agent in 2022
Sherree Holt
RE/MAX
(423) 213-9635
105 Total Sales
-
CORTNEY CARR
C
Buyer's Agent in 2022
CORTNEY CARR
KW Johnson City
(423) 218-2864
38 Total Sales
-
L
Seller's Agent in 2019
LISTINGS TRANSFERRED
RE/MAX Preferred
-
Linda Zoldy

Buyer's Agent in 2019
Linda Zoldy
BRASWELL REALTY INC. RM
(910) 977-1752
50 Total Sales
Map
Source: Tennessee/Virginia Regional MLS
MLS Number: 9935987
APN: 010090 17402
- 613 Simerly Creek Rd
- 312 Simerly Creek Rd
- 138 Ray Cemetery Rd
- 452 Ray Simerly Rd
- 634 Tiger Creek Rd
- 149 Doty Rd
- 143 Doty Rd
- 174 Doty Rd
- 180 Simerly Creek Rd
- 197 Dave Simerly Rd
- Tbd Tiger Creek Rd
- W Reece Hill Rd
- 19/Ac Tbd Edith Gouge Rd
- TBD Clarktown Rd
- 146 Bear Cage Rd
- Tbd Edith Gouge Rd Unit LotWP001
- 601 Escape Mountain Rd
- 335 Bear Cage Rd
- 181 Conley Stevens Rd
- 160 Conley Stevens Rd
- 291 Sally Cove Creek Rd
- 283 Sally Cove Creek Rd
- 336 Sally Cove Creek Rd
- 289 Sally Cove Creek Rd
- 348 Sally Cove Creek Rd
- 486 Sally Cove Creek Rd
- 0 Sally Cove Creek Rd
- TBD Sally Cove Creek Rd
- 294 Sally Cove Creek Rd
- 270 Sally Cove Creek Rd
- 240 Sally Cove Creek Rd
- 240 Sally Cove Creek Rd
- 207 Sally Cove Creek Rd
- 437 Sally Cove Creek Rd
- 138 Sally Cove Creek Rd
- 451 Sally Cove Creek Rd
- 443 Sally Cove Creek Rd
- 471 Sally Cove Creek Rd
- 711 Simerly Creek Rd
- 506 Simerly Creek Rd
