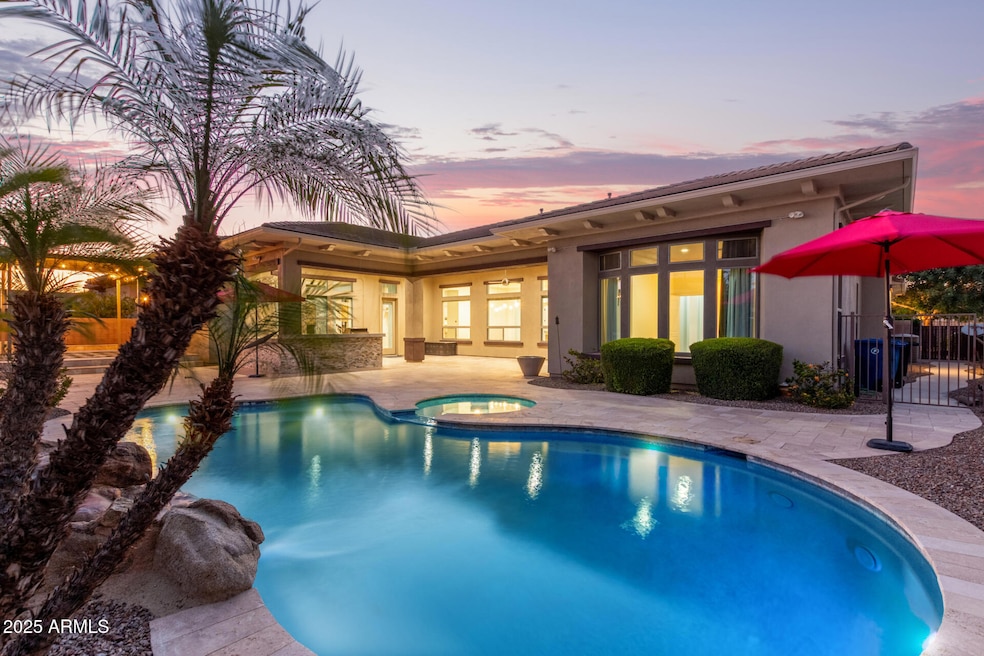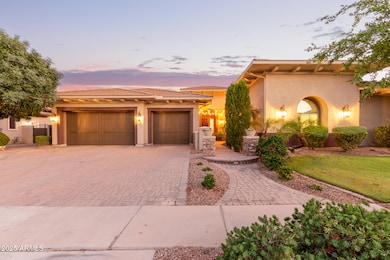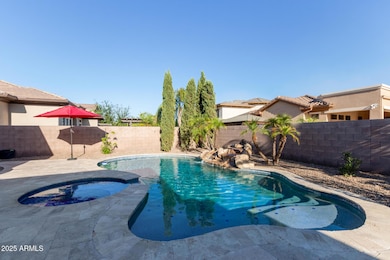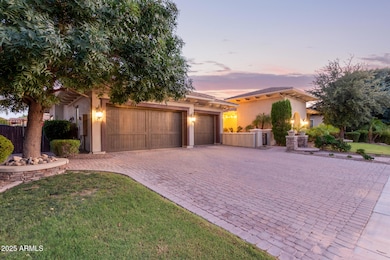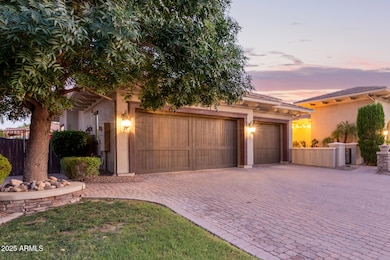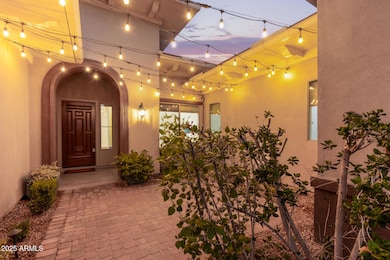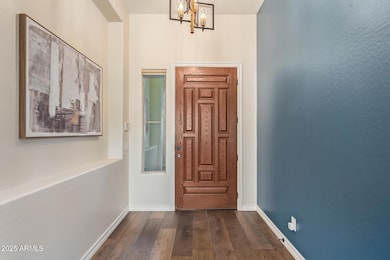291 W Yellowstone Way Chandler, AZ 85248
Ocotillo NeighborhoodEstimated payment $8,692/month
Highlights
- Play Pool
- RV Gated
- Community Lake
- Fulton Elementary School Rated A
- 0.29 Acre Lot
- Contemporary Architecture
About This Home
FULTON RANCH AGEAN COVE! Become the proud owner of this gorgeous 4-bedroom + OFFICE residence with a 3-car garage, stylish pavers, eye-catching stone accents, and a manicured lawn. You're welcomed by a captivating living room with 12 ft high ceilings, chic light fixtures, a soothing palette, and natural wood flooring. Gather loved ones in the bright family room, complete with a media center and a fireplace for relaxing evenings. The gourmet kitchen comes with granite counters, custom white cabinetry with crown molding, a tile backsplash, high-end stainless steel appliances, a walk-in pantry, and a large center island. Double doors lead to a versatile den, ideal for an office or a lounge. Beautiful Yard with Built in BBQ/Bar and oversized Patios & Pool & SPA- Beautiful Move in ready Home! The tranquil primary bedroom showcases direct backyard access, an ensuite with double vanities, a soaking tub, and a sizeable walk-in closet. Enjoy enchanting sunsets in the backyard, which includes a covered patio, a built-in BBQ for weekend grills, travertine pavers, a relaxing spa, a lovely ramada, and a sparkling pool for refreshing dips. Make this gem yours before it's gone!
Home Details
Home Type
- Single Family
Est. Annual Taxes
- $7,423
Year Built
- Built in 2010
Lot Details
- 0.29 Acre Lot
- Block Wall Fence
- Artificial Turf
- Front and Back Yard Sprinklers
- Sprinklers on Timer
- Grass Covered Lot
HOA Fees
- $194 Monthly HOA Fees
Parking
- 3 Car Direct Access Garage
- Garage Door Opener
- RV Gated
Home Design
- Contemporary Architecture
- Wood Frame Construction
- Tile Roof
- Stone Exterior Construction
- Stucco
Interior Spaces
- 4,164 Sq Ft Home
- 1-Story Property
- Ceiling height of 9 feet or more
- Ceiling Fan
- Double Pane Windows
- Solar Screens
- Family Room with Fireplace
Kitchen
- Eat-In Kitchen
- Breakfast Bar
- Walk-In Pantry
- Built-In Gas Oven
- Gas Cooktop
- Built-In Microwave
- Kitchen Island
- Granite Countertops
Flooring
- Floors Updated in 2024
- Carpet
- Tile
- Vinyl
Bedrooms and Bathrooms
- 4 Bedrooms
- Primary Bathroom is a Full Bathroom
- 4 Bathrooms
- Dual Vanity Sinks in Primary Bathroom
- Soaking Tub
- Bathtub With Separate Shower Stall
Accessible Home Design
- No Interior Steps
Pool
- Play Pool
- Spa
Outdoor Features
- Covered Patio or Porch
- Outdoor Fireplace
- Built-In Barbecue
Schools
- Ira A. Fulton Elementary School
- Bogle Junior High School
- Hamilton High School
Utilities
- Central Air
- Heating System Uses Natural Gas
- High Speed Internet
- Cable TV Available
Listing and Financial Details
- Tax Lot 28
- Assessor Parcel Number 303-47-795
Community Details
Overview
- Association fees include ground maintenance
- Ccmc Association, Phone Number (480) 951-7500
- Built by Fulton Homes
- Fulton Ranch Parcel 3 Subdivision
- Community Lake
Recreation
- Community Playground
- Bike Trail
Map
Home Values in the Area
Average Home Value in this Area
Tax History
| Year | Tax Paid | Tax Assessment Tax Assessment Total Assessment is a certain percentage of the fair market value that is determined by local assessors to be the total taxable value of land and additions on the property. | Land | Improvement |
|---|---|---|---|---|
| 2025 | $7,544 | $80,677 | -- | -- |
| 2024 | $6,681 | $76,835 | -- | -- |
| 2023 | $6,681 | $100,370 | $20,070 | $80,300 |
| 2022 | $6,451 | $72,310 | $14,460 | $57,850 |
| 2021 | $6,647 | $68,170 | $13,630 | $54,540 |
| 2020 | $6,607 | $64,910 | $12,980 | $51,930 |
| 2019 | $6,354 | $61,760 | $12,350 | $49,410 |
| 2018 | $6,156 | $60,460 | $12,090 | $48,370 |
| 2017 | $5,747 | $57,130 | $11,420 | $45,710 |
| 2016 | $5,531 | $62,210 | $12,440 | $49,770 |
| 2015 | $5,279 | $58,100 | $11,620 | $46,480 |
Property History
| Date | Event | Price | List to Sale | Price per Sq Ft |
|---|---|---|---|---|
| 10/24/2025 10/24/25 | Price Changed | $1,495,000 | -5.1% | $359 / Sq Ft |
| 09/05/2025 09/05/25 | Price Changed | $1,575,000 | -1.6% | $378 / Sq Ft |
| 07/11/2025 07/11/25 | For Sale | $1,599,999 | 0.0% | $384 / Sq Ft |
| 10/18/2024 10/18/24 | Rented | $4,999 | 0.0% | -- |
| 10/17/2024 10/17/24 | Under Contract | -- | -- | -- |
| 09/15/2024 09/15/24 | Price Changed | $4,999 | -9.1% | $1 / Sq Ft |
| 07/30/2024 07/30/24 | For Rent | $5,499 | -- | -- |
Purchase History
| Date | Type | Sale Price | Title Company |
|---|---|---|---|
| Interfamily Deed Transfer | -- | None Available | |
| Special Warranty Deed | $507,412 | The Talon Group Tempe Supers | |
| Cash Sale Deed | $410,250 | The Talon Group Tempe Supers |
Mortgage History
| Date | Status | Loan Amount | Loan Type |
|---|---|---|---|
| Open | $405,929 | New Conventional |
Source: Arizona Regional Multiple Listing Service (ARMLS)
MLS Number: 6891896
APN: 303-47-795
- 3980 S Holguin Way
- 462 W Myrtle Dr
- 3901 S Tumbleweed Ln Unit 2
- 4291 S California St
- 4303 S Oregon Ct
- 505 W Hemlock Way Unit 7
- 610 W Tonto Dr
- 4463 S Oregon Ct
- 639 W Coconino Place
- 3560 S Nebraska St
- 577 W Horseshoe Place
- 3663 S Washington St
- 631 W Azalea Dr
- 4100 S Pinelake Way Unit 185
- 757 W Carob Way
- 1050 E Yellowstone Place
- 4086 S Springs Dr
- 4046 S Springs Dr
- 4056 S Springs Dr
- 4196 S Springs Dr
- 561 W Yellowstone Way
- 363 W Myrtle Dr
- 137 E Carob Dr
- 233 E Glacier Dr
- 770 W Aloe Place
- 4100 S Pinelake Way Unit 183
- 4100 S Pinelake Way Unit 142
- 3443 S California St
- 4077 S Sabrina Dr Unit 58
- 4077 S Sabrina Dr Unit 30
- 843 W Locust Dr
- 3670 S Heath Way
- 4077 S Sabrina Dr
- 4777 S Fulton Ranch Blvd
- 280 E Aster Dr
- 922 W Yellowstone Way
- 237 E Lynx Place
- 4777 S Fulton Ranch Blvd Unit 2066
- 4777 S Fulton Ranch Blvd Unit 1044
- 4777 S Fulton Ranch Blvd Unit 2129
