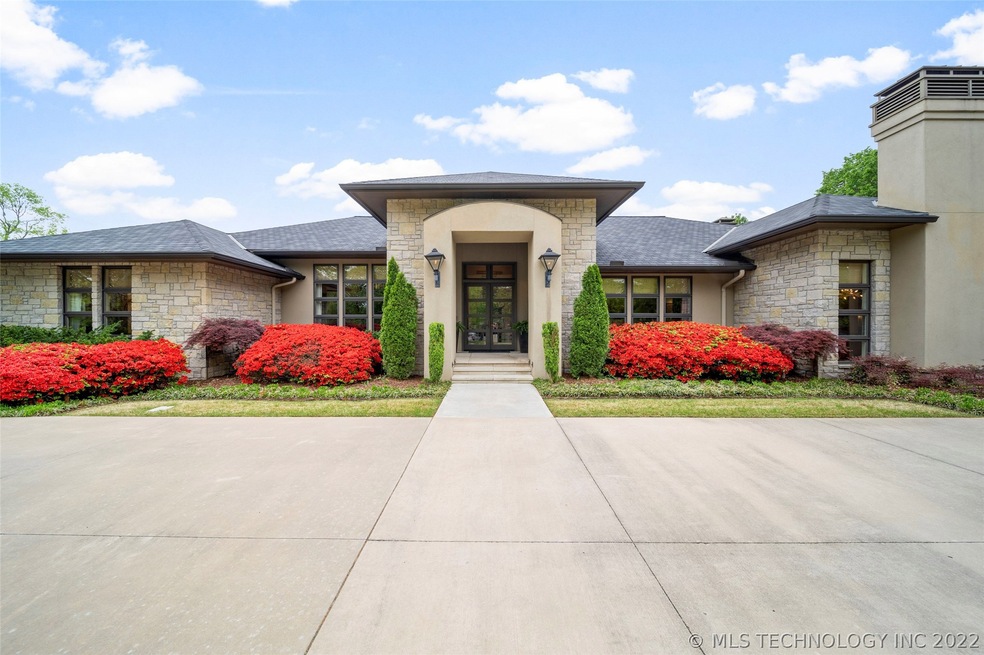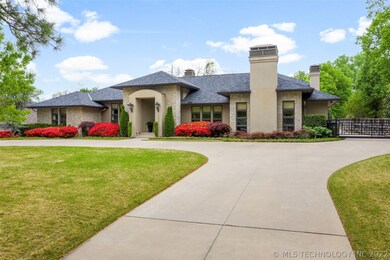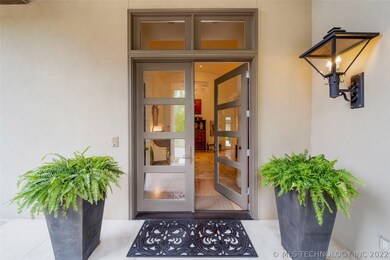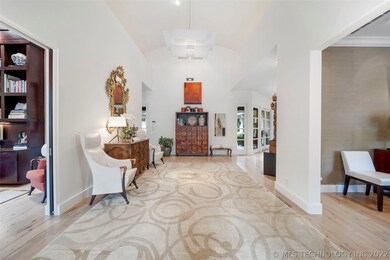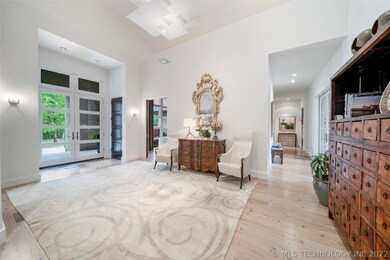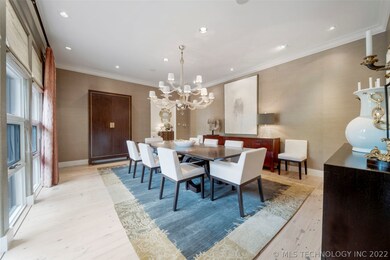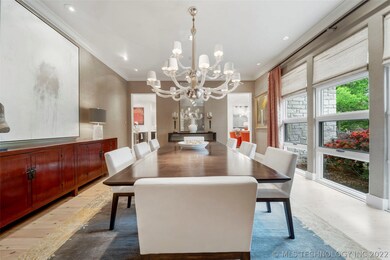
Estimated Value: $1,869,000 - $2,279,000
Highlights
- In Ground Pool
- Contemporary Architecture
- Outdoor Fireplace
- Mature Trees
- Vaulted Ceiling
- Wood Flooring
About This Home
As of December 2019Beautiful soft contemporary custom home on .88 acre midtown lot. High ceilings, spacious rooms, open feel. Spectacular first floor master suite with luxurious his/her closets and master bath. Two offices. Outdoor living area with fireplace. Pool. Three car garage.
Last Agent to Sell the Property
Walter & Associates, Inc. License #129882 Listed on: 08/23/2019
Last Buyer's Agent
Jacki Crews
Inactive Office License #54512

Home Details
Home Type
- Single Family
Est. Annual Taxes
- $16,291
Year Built
- Built in 2007
Lot Details
- 0.88 Acre Lot
- North Facing Home
- Property is Fully Fenced
- Privacy Fence
- Electric Fence
- Landscaped
- Sprinkler System
- Mature Trees
Parking
- 3 Car Attached Garage
- Parking Storage or Cabinetry
- Workshop in Garage
- Rear-Facing Garage
Home Design
- Contemporary Architecture
- Slab Foundation
- Frame Construction
- Fiberglass Roof
- Asphalt
- Stucco
- Stone
Interior Spaces
- 6,582 Sq Ft Home
- Wet Bar
- Central Vacuum
- Vaulted Ceiling
- Ceiling Fan
- Skylights
- 4 Fireplaces
- Wood Burning Fireplace
- Gas Log Fireplace
- Insulated Windows
- Casement Windows
- Insulated Doors
- Dryer
- Attic
Kitchen
- Double Convection Oven
- Electric Oven
- Gas Range
- Microwave
- Freezer
- Ice Maker
- Dishwasher
- Wine Refrigerator
- Stone Countertops
- Disposal
Flooring
- Wood
- Carpet
- Tile
Bedrooms and Bathrooms
- 4 Bedrooms
Home Security
- Security System Owned
- Fire and Smoke Detector
Eco-Friendly Details
- Energy-Efficient Windows
- Energy-Efficient Insulation
- Energy-Efficient Doors
Pool
- In Ground Pool
- Spa
- Gunite Pool
Outdoor Features
- Covered patio or porch
- Outdoor Fireplace
- Fire Pit
- Exterior Lighting
- Rain Gutters
Schools
- Council Oak Elementary School
- Edison High School
Utilities
- Forced Air Zoned Heating and Cooling System
- Heating System Uses Gas
- Programmable Thermostat
- Gas Water Heater
- Phone Available
- Cable TV Available
Community Details
Overview
- No Home Owners Association
- Villa Grove Park Subdivision
Recreation
- Community Spa
Ownership History
Purchase Details
Purchase Details
Purchase Details
Home Financials for this Owner
Home Financials are based on the most recent Mortgage that was taken out on this home.Purchase Details
Purchase Details
Purchase Details
Purchase Details
Similar Homes in Tulsa, OK
Home Values in the Area
Average Home Value in this Area
Purchase History
| Date | Buyer | Sale Price | Title Company |
|---|---|---|---|
| Brenton N Brander Revocable Trust | -- | None Listed On Document | |
| Brander Brenton N | -- | None Listed On Document | |
| Brander Brenton Neil | $1,595,000 | Firstitle & Abstract Svcs Ll | |
| Hicks David R | -- | None Available | |
| Hicks David R | $325,000 | First American Title & Abstr | |
| Ede Stephanie | -- | -- | |
| -- | $122,000 | -- |
Mortgage History
| Date | Status | Borrower | Loan Amount |
|---|---|---|---|
| Previous Owner | Hicks David R | $800,000 | |
| Previous Owner | Hicks David R | $600,000 |
Property History
| Date | Event | Price | Change | Sq Ft Price |
|---|---|---|---|---|
| 12/06/2019 12/06/19 | Sold | $1,595,000 | -11.1% | $242 / Sq Ft |
| 08/23/2019 08/23/19 | Pending | -- | -- | -- |
| 08/23/2019 08/23/19 | For Sale | $1,795,000 | -- | $273 / Sq Ft |
Tax History Compared to Growth
Tax History
| Year | Tax Paid | Tax Assessment Tax Assessment Total Assessment is a certain percentage of the fair market value that is determined by local assessors to be the total taxable value of land and additions on the property. | Land | Improvement |
|---|---|---|---|---|
| 2024 | $23,253 | $183,223 | $42,740 | $140,483 |
| 2023 | $23,253 | $184,223 | $42,973 | $141,250 |
| 2022 | $23,959 | $179,713 | $41,921 | $137,792 |
| 2021 | $23,040 | $174,450 | $40,694 | $133,756 |
| 2020 | $22,726 | $174,450 | $40,694 | $133,756 |
| 2019 | $16,744 | $122,204 | $39,001 | $83,203 |
| 2018 | $16,291 | $118,616 | $37,856 | $80,760 |
| 2017 | $15,782 | $116,132 | $37,063 | $79,069 |
| 2016 | $15,002 | $112,750 | $37,895 | $74,855 |
| 2015 | $15,031 | $112,750 | $37,895 | $74,855 |
| 2014 | $21,385 | $166,225 | $37,895 | $128,330 |
Agents Affiliated with this Home
-
Blake Loveless
B
Seller's Agent in 2019
Blake Loveless
Walter & Associates, Inc.
(918) 743-2001
126 Total Sales
-

Buyer's Agent in 2019
Jacki Crews
Inactive Office
(918) 232-7179
Map
Source: MLS Technology
MLS Number: 1931126
APN: 44925-93-29-07700
- 4633 S Delaware Ave
- 2835 E 47th St
- 4459 S Gary Ave
- 2726 E 47th St
- 4510 S Birmingham Place
- 3130 E 47th St
- 4640 S Gary Place
- 2815 E 49th St
- 3004 E 49th St
- 2427 E 44th Place
- 4031 S Birmingham Ave
- 2425 E 44th St
- 4728 S Atlanta Place
- 4688 S Columbia Ave
- 4352 S Louisville Ave
- 4710 S Knoxville Ave
- 2440 E 47th Place
- 4812 S Knoxville Ave
- 2808 E 37th Place
- 3733 E 45th Place
- 2910 E 44th Place
- 2798 E 44th Place
- 2914 E 44th Place
- 2788 E 44th Place
- 2905 E 44th Place
- 4445 S Evanston Ave
- 2934 E 44th Place
- 4433 S Evanston Ave
- 2907 E 45th Place
- 2797 E 45th Place
- 2915 E 45th Place
- 2828 E 44th Ct
- 2915 E 44th Place
- 2942 E 44th Place
- 2789 E 45th Place
- 2929 E 45th Place
- 2839 E 44th Ct
- 2935 E 45th Place
- 2820 E 44th Ct
