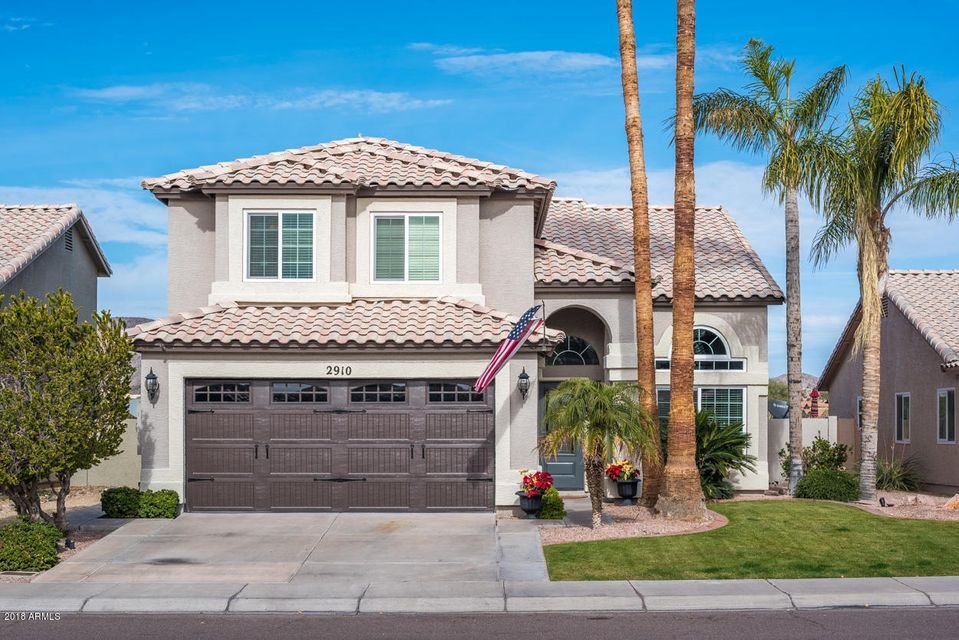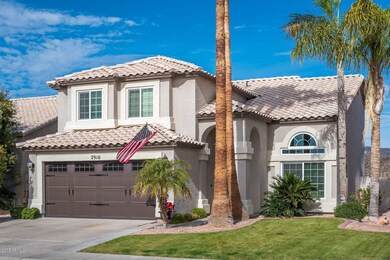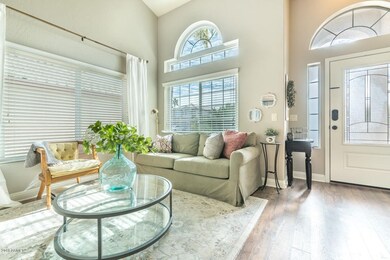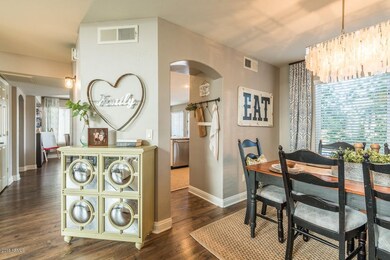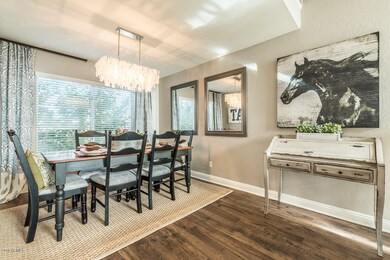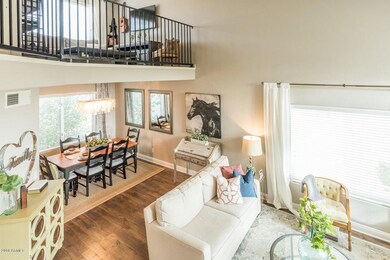
2910 E Frye Rd Phoenix, AZ 85048
Ahwatukee NeighborhoodHighlights
- Private Pool
- City Lights View
- Wood Flooring
- Kyrene de los Lagos School Rated A
- Vaulted Ceiling
- Granite Countertops
About This Home
As of December 2020REMODELED Ahwatukee home w/one of a kind PANORAMIC MOUNTAIN VIEWS on N/S VIEW LOT w/direct park access from backyard! NO HOA! 4th bed being used as loft w/closet - can convert. Kitchen features white shaker-style cabs, SS appliances incl. fridge & double oven stove. Granite in kitchen & baths, new light fixtures/fans, hardwood laminate floors, new carpet w/upgraded pad, new tile floors in baths & laundry, 5” baseboards, Classy Closets in Master Walk-In, new two-tone paint, new ext. paint, custom front door, carriage-style insulated garage door & new opener, roof racks in garage. Lush landscaping in front & low-maint. artificial turf in back w/mature trees, pavers & pebbletec pool for a perfect backyard oasis. Prime location walking distance to Desert Vista & Akimal! See docs 4 more
Last Agent to Sell the Property
Tammi Frusetta
DeLex Realty License #SA557918000 Listed on: 01/05/2018

Home Details
Home Type
- Single Family
Est. Annual Taxes
- $2,179
Year Built
- Built in 1991
Lot Details
- 5,053 Sq Ft Lot
- Wrought Iron Fence
- Block Wall Fence
- Artificial Turf
- Front and Back Yard Sprinklers
- Sprinklers on Timer
- Private Yard
- Grass Covered Lot
Parking
- 2 Car Direct Access Garage
- Garage Door Opener
Property Views
- City Lights
- Mountain
Home Design
- Wood Frame Construction
- Tile Roof
- Stucco
Interior Spaces
- 2,029 Sq Ft Home
- 2-Story Property
- Vaulted Ceiling
- Ceiling Fan
- Double Pane Windows
- Low Emissivity Windows
- Vinyl Clad Windows
- Tinted Windows
- Smart Home
Kitchen
- Eat-In Kitchen
- Breakfast Bar
- Built-In Microwave
- Dishwasher
- Kitchen Island
- Granite Countertops
Flooring
- Wood
- Carpet
- Tile
Bedrooms and Bathrooms
- 4 Bedrooms
- Walk-In Closet
- Remodeled Bathroom
- Primary Bathroom is a Full Bathroom
- 2.5 Bathrooms
- Dual Vanity Sinks in Primary Bathroom
- Bathtub With Separate Shower Stall
Laundry
- Laundry in unit
- 220 Volts In Laundry
- Washer and Dryer Hookup
Pool
- Private Pool
- Fence Around Pool
Outdoor Features
- Balcony
- Covered patio or porch
Schools
- Kyrene De La Estrella Elementary School
- Kyrene Akimel A Middle School
- Desert Vista High School
Utilities
- Refrigerated Cooling System
- Heating Available
- Water Softener
- High Speed Internet
- Cable TV Available
Listing and Financial Details
- Home warranty included in the sale of the property
- Tax Lot 34
- Assessor Parcel Number 301-70-878
Community Details
Overview
- No Home Owners Association
- Built by Blandford
- Canyon Springs Lot 1 51 Tr A Subdivision
Recreation
- Community Playground
- Bike Trail
Ownership History
Purchase Details
Home Financials for this Owner
Home Financials are based on the most recent Mortgage that was taken out on this home.Purchase Details
Home Financials for this Owner
Home Financials are based on the most recent Mortgage that was taken out on this home.Purchase Details
Home Financials for this Owner
Home Financials are based on the most recent Mortgage that was taken out on this home.Purchase Details
Home Financials for this Owner
Home Financials are based on the most recent Mortgage that was taken out on this home.Purchase Details
Purchase Details
Home Financials for this Owner
Home Financials are based on the most recent Mortgage that was taken out on this home.Purchase Details
Home Financials for this Owner
Home Financials are based on the most recent Mortgage that was taken out on this home.Similar Homes in Phoenix, AZ
Home Values in the Area
Average Home Value in this Area
Purchase History
| Date | Type | Sale Price | Title Company |
|---|---|---|---|
| Warranty Deed | $460,000 | Security Title Agency Inc | |
| Warranty Deed | $372,500 | Millenium Title Agency Llc | |
| Warranty Deed | $259,000 | Fidelity National Title Agen | |
| Interfamily Deed Transfer | -- | Capital Title Agency Inc | |
| Cash Sale Deed | $254,900 | Transnation Title | |
| Warranty Deed | $163,000 | North American Title Agency | |
| Warranty Deed | $155,000 | North American Title Agency |
Mortgage History
| Date | Status | Loan Amount | Loan Type |
|---|---|---|---|
| Open | $446,200 | New Conventional | |
| Previous Owner | $44,800 | Credit Line Revolving | |
| Previous Owner | $294,000 | New Conventional | |
| Previous Owner | $298,000 | New Conventional | |
| Previous Owner | $240,000 | New Conventional | |
| Previous Owner | $254,308 | FHA | |
| Previous Owner | $178,430 | New Conventional | |
| Previous Owner | $130,400 | New Conventional | |
| Previous Owner | $124,000 | New Conventional | |
| Closed | $32,600 | No Value Available |
Property History
| Date | Event | Price | Change | Sq Ft Price |
|---|---|---|---|---|
| 12/15/2020 12/15/20 | Sold | $460,000 | +1.1% | $227 / Sq Ft |
| 11/16/2020 11/16/20 | Pending | -- | -- | -- |
| 11/01/2020 11/01/20 | For Sale | $455,000 | +22.1% | $224 / Sq Ft |
| 03/06/2018 03/06/18 | Sold | $372,500 | 0.0% | $184 / Sq Ft |
| 01/13/2018 01/13/18 | Price Changed | $372,500 | -0.7% | $184 / Sq Ft |
| 01/04/2018 01/04/18 | For Sale | $375,000 | +44.8% | $185 / Sq Ft |
| 03/21/2013 03/21/13 | Sold | $259,000 | -1.9% | $128 / Sq Ft |
| 02/17/2013 02/17/13 | Pending | -- | -- | -- |
| 01/31/2013 01/31/13 | Price Changed | $264,000 | -1.9% | $130 / Sq Ft |
| 01/21/2013 01/21/13 | Price Changed | $269,000 | -3.6% | $133 / Sq Ft |
| 12/12/2012 12/12/12 | Price Changed | $279,000 | -5.4% | $138 / Sq Ft |
| 10/29/2012 10/29/12 | For Sale | $295,000 | +13.9% | $145 / Sq Ft |
| 10/10/2012 10/10/12 | Off Market | $259,000 | -- | -- |
| 09/04/2012 09/04/12 | For Sale | $295,000 | +13.9% | $145 / Sq Ft |
| 09/29/2011 09/29/11 | Off Market | $259,000 | -- | -- |
| 09/26/2011 09/26/11 | For Sale | $295,000 | -- | $145 / Sq Ft |
Tax History Compared to Growth
Tax History
| Year | Tax Paid | Tax Assessment Tax Assessment Total Assessment is a certain percentage of the fair market value that is determined by local assessors to be the total taxable value of land and additions on the property. | Land | Improvement |
|---|---|---|---|---|
| 2025 | $2,575 | $29,538 | -- | -- |
| 2024 | $2,520 | $28,131 | -- | -- |
| 2023 | $2,520 | $39,560 | $7,910 | $31,650 |
| 2022 | $2,400 | $30,470 | $6,090 | $24,380 |
| 2021 | $2,504 | $28,750 | $5,750 | $23,000 |
| 2020 | $2,441 | $26,870 | $5,370 | $21,500 |
| 2019 | $2,363 | $25,550 | $5,110 | $20,440 |
| 2018 | $2,283 | $24,020 | $4,800 | $19,220 |
| 2017 | $2,179 | $23,130 | $4,620 | $18,510 |
| 2016 | $2,208 | $23,050 | $4,610 | $18,440 |
| 2015 | $1,976 | $21,530 | $4,300 | $17,230 |
Agents Affiliated with this Home
-
Z
Seller's Agent in 2020
Zachary Blauvelt
My Home Group Real Estate
-
S
Seller Co-Listing Agent in 2020
Stephany Bullington
My Home Group Real Estate
-

Buyer's Agent in 2020
Amy Richardson
HomeSmart
(602) 448-8081
21 in this area
45 Total Sales
-
T
Seller's Agent in 2018
Tammi Frusetta
DeLex Realty
-
z
Buyer's Agent in 2018
zach blauvelt
My Home Group
(480) 722-9800
8 Total Sales
-

Seller's Agent in 2013
Geno Ross
West USA Realty
(480) 759-7729
37 in this area
83 Total Sales
Map
Source: Arizona Regional Multiple Listing Service (ARMLS)
MLS Number: 5704425
APN: 301-70-878
- 16426 S 29th St
- 2809 E Frye Rd
- 16633 S 28th Place
- 16632 S 29th Place
- 3132 E Wildwood Dr
- 2456 E Glenhaven Dr Unit 5
- 2550 E Amberwood Dr
- 16805 S 29th Place
- 15827 S 27th Way
- 2552 E Silverwood Dr
- 2902 E Windmere Dr
- 15809 S 31st St Unit 45A
- 17009 S 30th Way
- 15634 S 31st St
- 16409 S 33rd St
- 3133 E Redwood Ct
- 3173 E Chandler Blvd
- 2629 E Verbena Dr
- 15235 S 30th St
- 3236 E Chandler Blvd Unit 2018
