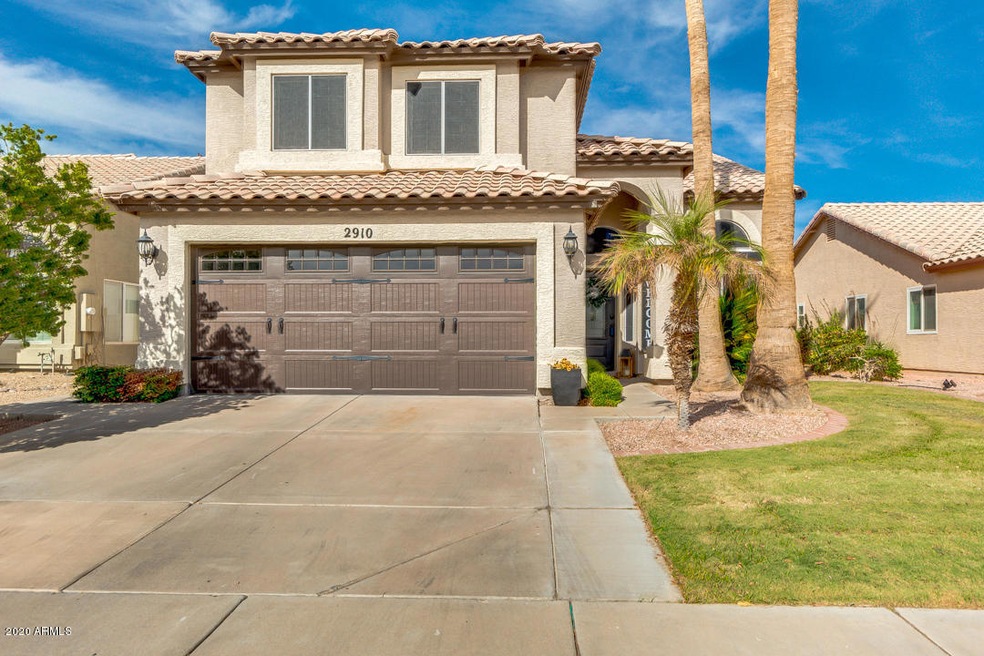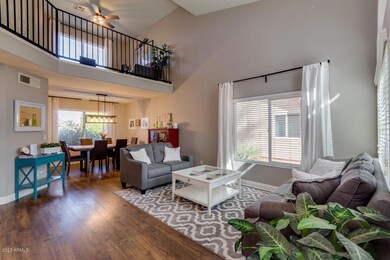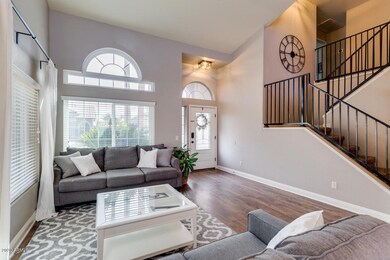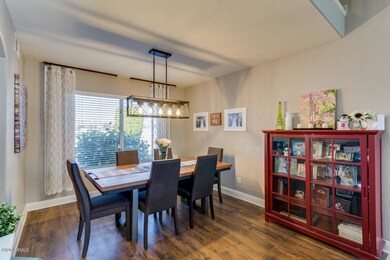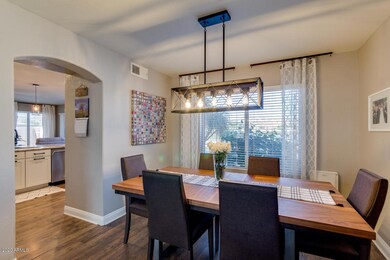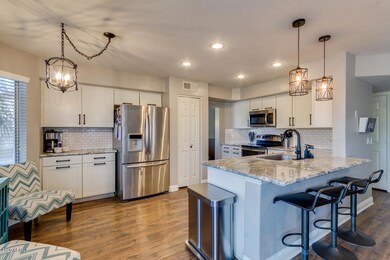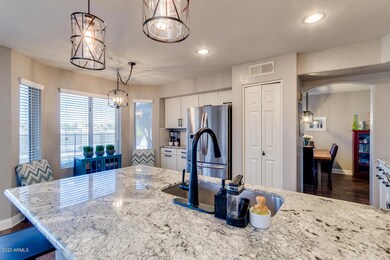
2910 E Frye Rd Phoenix, AZ 85048
Ahwatukee NeighborhoodHighlights
- Play Pool
- Mountain View
- No HOA
- Kyrene de los Lagos School Rated A
- Granite Countertops
- Covered patio or porch
About This Home
As of December 2020Welcome home! This beautiful 3 bed 2.5 bath home has it all, including NO HOA. Fully upgraded with a pool and spectacular views. Owner just remodeled the master bath to create a large shower and tub. If you want to enjoy the view, the master bedroom has a good sized balcony. Sleek looking dark bathroom floors throughout the house, with brand new fixtures and toilets. AC replaced in 2018, pool pump and filter replaced in 2020. 2 car garage with an electric car charger, no maintenance turf in the backyard, brand new sunscreens on ALL of the windows, and access from the backyard directly to the park. Prime location, with easy access to shopping, and the new South Mountain Freeway. Check out the documents section for a list of upgrades. Come and take a look at your dream home!
Last Agent to Sell the Property
Zachary Blauvelt
My Home Group Real Estate License #BR652152000 Listed on: 11/01/2020
Co-Listed By
Stephany Bullington
My Home Group Real Estate License #SA555975000
Home Details
Home Type
- Single Family
Est. Annual Taxes
- $2,441
Year Built
- Built in 1991
Lot Details
- 5,053 Sq Ft Lot
- Desert faces the front and back of the property
- Wrought Iron Fence
- Block Wall Fence
- Artificial Turf
- Front Yard Sprinklers
- Sprinklers on Timer
- Grass Covered Lot
Parking
- 2 Car Direct Access Garage
- Garage Door Opener
Home Design
- Wood Frame Construction
- Tile Roof
- Stucco
Interior Spaces
- 2,029 Sq Ft Home
- 2-Story Property
- Ceiling height of 9 feet or more
- Ceiling Fan
- Double Pane Windows
- Low Emissivity Windows
- Vinyl Clad Windows
- Tinted Windows
- Solar Screens
- Mountain Views
- Washer and Dryer Hookup
Kitchen
- Eat-In Kitchen
- Breakfast Bar
- Electric Cooktop
- Built-In Microwave
- Granite Countertops
Flooring
- Carpet
- Tile
Bedrooms and Bathrooms
- 3 Bedrooms
- Remodeled Bathroom
- Primary Bathroom is a Full Bathroom
- 2.5 Bathrooms
- Dual Vanity Sinks in Primary Bathroom
- Bathtub With Separate Shower Stall
Pool
- Play Pool
- Fence Around Pool
Outdoor Features
- Balcony
- Covered patio or porch
Schools
- Kyrene De La Estrella Elementary School
- Kyrene Akimel A Middle School
- Desert Vista High School
Utilities
- Central Air
- Heating Available
- Water Softener
- High Speed Internet
- Cable TV Available
Listing and Financial Details
- Tax Lot 34
- Assessor Parcel Number 301-70-878
Community Details
Overview
- No Home Owners Association
- Association fees include no fees
- Built by Blanford
- Canyon Springs Lot 1 51 Tr A Subdivision
Recreation
- Community Playground
- Bike Trail
Ownership History
Purchase Details
Home Financials for this Owner
Home Financials are based on the most recent Mortgage that was taken out on this home.Purchase Details
Home Financials for this Owner
Home Financials are based on the most recent Mortgage that was taken out on this home.Purchase Details
Home Financials for this Owner
Home Financials are based on the most recent Mortgage that was taken out on this home.Purchase Details
Home Financials for this Owner
Home Financials are based on the most recent Mortgage that was taken out on this home.Purchase Details
Purchase Details
Home Financials for this Owner
Home Financials are based on the most recent Mortgage that was taken out on this home.Purchase Details
Home Financials for this Owner
Home Financials are based on the most recent Mortgage that was taken out on this home.Similar Homes in Phoenix, AZ
Home Values in the Area
Average Home Value in this Area
Purchase History
| Date | Type | Sale Price | Title Company |
|---|---|---|---|
| Warranty Deed | $460,000 | Security Title Agency Inc | |
| Warranty Deed | $372,500 | Millenium Title Agency Llc | |
| Warranty Deed | $259,000 | Fidelity National Title Agen | |
| Interfamily Deed Transfer | -- | Capital Title Agency Inc | |
| Cash Sale Deed | $254,900 | Transnation Title | |
| Warranty Deed | $163,000 | North American Title Agency | |
| Warranty Deed | $155,000 | North American Title Agency |
Mortgage History
| Date | Status | Loan Amount | Loan Type |
|---|---|---|---|
| Open | $446,200 | New Conventional | |
| Previous Owner | $44,800 | Credit Line Revolving | |
| Previous Owner | $294,000 | New Conventional | |
| Previous Owner | $298,000 | New Conventional | |
| Previous Owner | $240,000 | New Conventional | |
| Previous Owner | $254,308 | FHA | |
| Previous Owner | $178,430 | New Conventional | |
| Previous Owner | $130,400 | New Conventional | |
| Previous Owner | $124,000 | New Conventional | |
| Closed | $32,600 | No Value Available |
Property History
| Date | Event | Price | Change | Sq Ft Price |
|---|---|---|---|---|
| 12/15/2020 12/15/20 | Sold | $460,000 | +1.1% | $227 / Sq Ft |
| 11/16/2020 11/16/20 | Pending | -- | -- | -- |
| 11/01/2020 11/01/20 | For Sale | $455,000 | +22.1% | $224 / Sq Ft |
| 03/06/2018 03/06/18 | Sold | $372,500 | 0.0% | $184 / Sq Ft |
| 01/13/2018 01/13/18 | Price Changed | $372,500 | -0.7% | $184 / Sq Ft |
| 01/04/2018 01/04/18 | For Sale | $375,000 | +44.8% | $185 / Sq Ft |
| 03/21/2013 03/21/13 | Sold | $259,000 | -1.9% | $128 / Sq Ft |
| 02/17/2013 02/17/13 | Pending | -- | -- | -- |
| 01/31/2013 01/31/13 | Price Changed | $264,000 | -1.9% | $130 / Sq Ft |
| 01/21/2013 01/21/13 | Price Changed | $269,000 | -3.6% | $133 / Sq Ft |
| 12/12/2012 12/12/12 | Price Changed | $279,000 | -5.4% | $138 / Sq Ft |
| 10/29/2012 10/29/12 | For Sale | $295,000 | +13.9% | $145 / Sq Ft |
| 10/10/2012 10/10/12 | Off Market | $259,000 | -- | -- |
| 09/04/2012 09/04/12 | For Sale | $295,000 | +13.9% | $145 / Sq Ft |
| 09/29/2011 09/29/11 | Off Market | $259,000 | -- | -- |
| 09/26/2011 09/26/11 | For Sale | $295,000 | -- | $145 / Sq Ft |
Tax History Compared to Growth
Tax History
| Year | Tax Paid | Tax Assessment Tax Assessment Total Assessment is a certain percentage of the fair market value that is determined by local assessors to be the total taxable value of land and additions on the property. | Land | Improvement |
|---|---|---|---|---|
| 2025 | $2,575 | $29,538 | -- | -- |
| 2024 | $2,520 | $28,131 | -- | -- |
| 2023 | $2,520 | $39,560 | $7,910 | $31,650 |
| 2022 | $2,400 | $30,470 | $6,090 | $24,380 |
| 2021 | $2,504 | $28,750 | $5,750 | $23,000 |
| 2020 | $2,441 | $26,870 | $5,370 | $21,500 |
| 2019 | $2,363 | $25,550 | $5,110 | $20,440 |
| 2018 | $2,283 | $24,020 | $4,800 | $19,220 |
| 2017 | $2,179 | $23,130 | $4,620 | $18,510 |
| 2016 | $2,208 | $23,050 | $4,610 | $18,440 |
| 2015 | $1,976 | $21,530 | $4,300 | $17,230 |
Agents Affiliated with this Home
-
Z
Seller's Agent in 2020
Zachary Blauvelt
My Home Group Real Estate
-
S
Seller Co-Listing Agent in 2020
Stephany Bullington
My Home Group Real Estate
-

Buyer's Agent in 2020
Amy Richardson
HomeSmart
(602) 448-8081
21 in this area
44 Total Sales
-
T
Seller's Agent in 2018
Tammi Frusetta
DeLex Realty
-
z
Buyer's Agent in 2018
zach blauvelt
My Home Group
(480) 722-9800
8 Total Sales
-

Seller's Agent in 2013
Geno Ross
West USA Realty
(480) 759-7729
37 in this area
82 Total Sales
Map
Source: Arizona Regional Multiple Listing Service (ARMLS)
MLS Number: 6154835
APN: 301-70-878
- 16426 S 29th St
- 2809 E Frye Rd
- 16633 S 28th Place
- 16632 S 29th Place
- 3132 E Wildwood Dr
- 2456 E Glenhaven Dr Unit 5
- 2550 E Amberwood Dr
- 16805 S 29th Place
- 15827 S 27th Way
- 2552 E Silverwood Dr
- 2902 E Windmere Dr
- 15809 S 31st St Unit 45A
- 17009 S 30th Way
- 15634 S 31st St
- 16409 S 33rd St
- 3133 E Redwood Ct
- 3173 E Chandler Blvd
- 2629 E Verbena Dr
- 15235 S 30th St
- 3236 E Chandler Blvd Unit 2018
