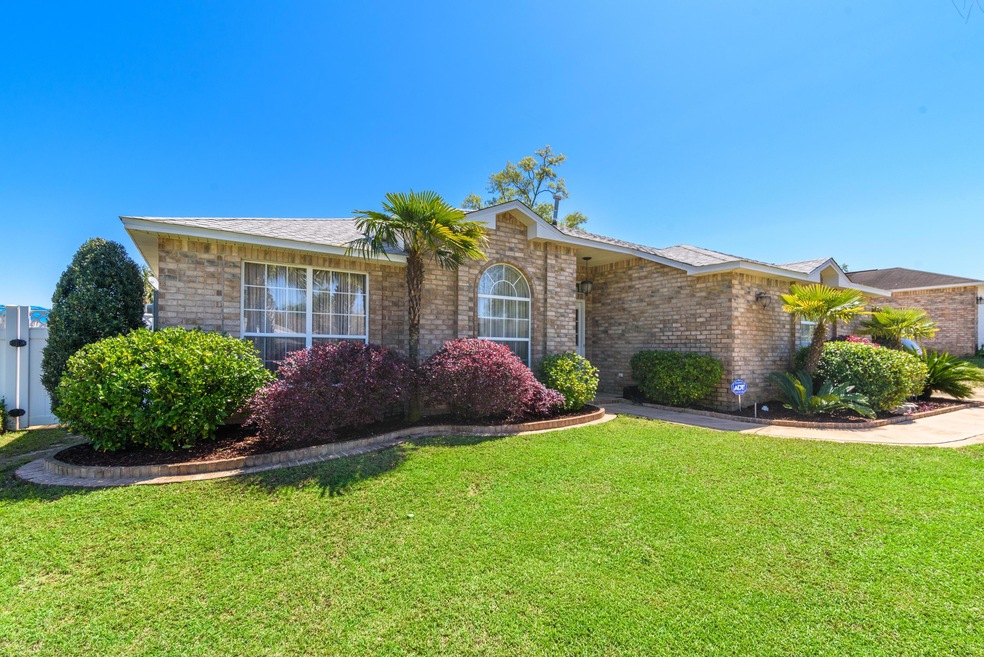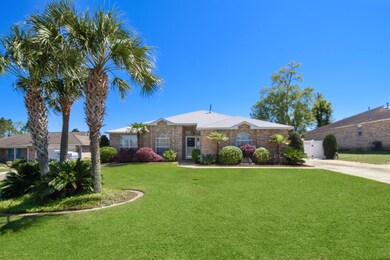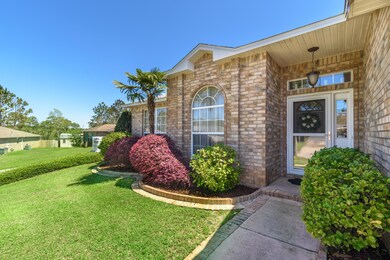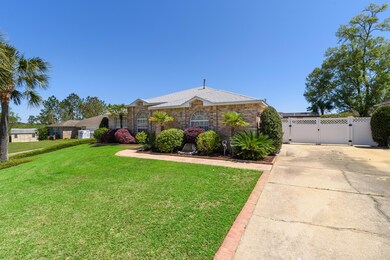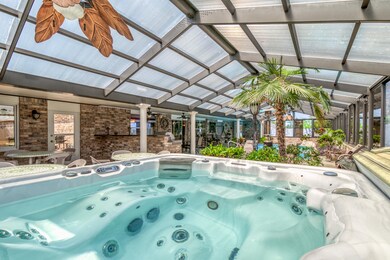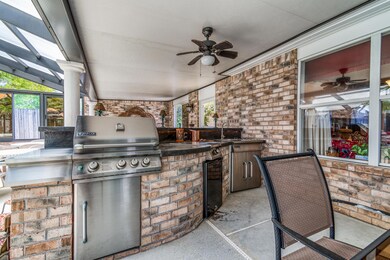
2910 Fallen Tree Dr Cantonment, FL 32533
Estimated Value: $377,000 - $423,000
Highlights
- Screened Pool
- Vaulted Ceiling
- Outdoor Kitchen
- Maid or Guest Quarters
- Traditional Architecture
- Sun or Florida Room
About This Home
As of June 2021Immaculate Custom Built Home Featuring Tranquil Enclosed Pool, Spa, and Outdoor Kitchen Area, With Garage Converted To Guest Suite / Mother In Law Apartment. Approximately 2,745 heated and cooled square feet, a 30X60 ft Pool Enclosure constructed with brick and hurricane windows, this 4 bedroom 3 full bathroom home offers all that you have been searching for! New Roof March 2021 - New HVAC 2020 with 10 year warranty - New Pool Heater 2020 - New Pool Liner 2019 - New Hot Tub Motor & Jets - New LVP Flooring 2019 - Bathroom Remodel 2019 - 462 sq ft Mother In Law Garage Conversion 2019 - This desirable split floor plan features the guest apartment off of the right of the foyer with it's own kitchenette with full sized refrigerator, walk in closet, and full bath with a tiled walk in shower. The guest apartment also features glass doors leading to it's own private outdoor space. To the left of the foyer are the two guest bedrooms and full bath. All bathrooms underwent a remodel in 2019 with custom soapstone counters and copper sinks. Flowing from the formal dining area into the kitchen and living space - you will be delighted with the plethora of cabinetry and storage. Stainless steel double convection oven is electric, while the cooktop is gas. Entering the large Master Suite, there is a 10'7X10'7 sitting area / office off to the left. The Master Bath features a double vanity, walk in shower, soaking tub, water closet, and walk in closet. Doorways and shower is also handicap accessible. Perfect for entertaining guest or for tranquility, the 30X63 foot pool enclosure was built in 2008 with hurricane impact and tinted glass with screens and even a DOGGY DOOR. Propane powered custom outdoor kitchen features a grill, gas burner, refrigerator, and sink. Feel the Feng Shui as you admire the tastefully landscaped area with rocks and foliage and listen to the sounds of the water. Don't miss your opportunity to own your own piece of a Peaceful Paradise.
Last Agent to Sell the Property
Keller Williams Realty Gulf Coast License #3292694 Listed on: 04/09/2021

Last Buyer's Agent
Keller Williams Realty Gulf Coast License #3292694 Listed on: 04/09/2021

Home Details
Home Type
- Single Family
Est. Annual Taxes
- $5,708
Year Built
- Built in 2001 | Remodeled
Lot Details
- 10,019 Sq Ft Lot
- Lot Dimensions are 80x124
- Property fronts a county road
- Cul-De-Sac
- Back Yard Fenced
- Interior Lot
Parking
- Converted Garage
Home Design
- Traditional Architecture
- Brick Exterior Construction
- Frame Construction
- Dimensional Roof
- Ridge Vents on the Roof
- Composition Shingle Roof
Interior Spaces
- 2,745 Sq Ft Home
- 1-Story Property
- Built-in Bookshelves
- Vaulted Ceiling
- Ceiling Fan
- Gas Fireplace
- Double Pane Windows
- Window Treatments
- Entrance Foyer
- Sitting Room
- Living Room
- Dining Area
- Sun or Florida Room
- Screened Porch
- Fire and Smoke Detector
Kitchen
- Breakfast Bar
- Walk-In Pantry
- Double Self-Cleaning Oven
- Gas Oven or Range
- Dishwasher
Flooring
- Tile
- Vinyl
Bedrooms and Bathrooms
- 4 Bedrooms
- Split Bedroom Floorplan
- En-Suite Primary Bedroom
- Maid or Guest Quarters
- In-Law or Guest Suite
- 3 Full Bathrooms
- Dual Vanity Sinks in Primary Bathroom
- Separate Shower in Primary Bathroom
- Garden Bath
Laundry
- Laundry Room
- Dryer
- Washer
Accessible Home Design
- Handicap Accessible
- Handicap Modified
Pool
- Screened Pool
- Heated In Ground Pool
- Spa
- Vinyl Pool
- Pool Liner
Outdoor Features
- Outdoor Kitchen
- Shed
Schools
- Lipscomb Elementary School
- Ransom Middle School
- Tate High School
Utilities
- Central Heating and Cooling System
- Underground Utilities
- Gas Water Heater
Community Details
- Magnolia Lake Estates Ph 2 Subdivision
Listing and Financial Details
- Assessor Parcel Number 181N302300430005
Ownership History
Purchase Details
Home Financials for this Owner
Home Financials are based on the most recent Mortgage that was taken out on this home.Purchase Details
Purchase Details
Similar Homes in the area
Home Values in the Area
Average Home Value in this Area
Purchase History
| Date | Buyer | Sale Price | Title Company |
|---|---|---|---|
| Tennant David Earl | $375,000 | Allure Title Company | |
| Rutland Wendy Lynn | $41,000 | None Available | |
| Rutland David B | $138,300 | -- |
Mortgage History
| Date | Status | Borrower | Loan Amount |
|---|---|---|---|
| Open | Tennant David Earl | $356,250 | |
| Previous Owner | Rutland Wendy Lynn | $100,000 | |
| Previous Owner | Rutland David B | $105,300 | |
| Previous Owner | Rutland David B | $81,800 | |
| Previous Owner | Rutland David B | $60,000 | |
| Previous Owner | Rutland David B | $75,000 |
Property History
| Date | Event | Price | Change | Sq Ft Price |
|---|---|---|---|---|
| 06/04/2021 06/04/21 | Sold | $375,000 | 0.0% | $137 / Sq Ft |
| 04/12/2021 04/12/21 | Pending | -- | -- | -- |
| 04/09/2021 04/09/21 | For Sale | $375,000 | -- | $137 / Sq Ft |
Tax History Compared to Growth
Tax History
| Year | Tax Paid | Tax Assessment Tax Assessment Total Assessment is a certain percentage of the fair market value that is determined by local assessors to be the total taxable value of land and additions on the property. | Land | Improvement |
|---|---|---|---|---|
| 2024 | $5,708 | $375,650 | $30,000 | $345,650 |
| 2023 | $5,708 | $406,286 | $0 | $0 |
| 2022 | $5,190 | $369,351 | $19,000 | $350,351 |
| 2021 | $2,100 | $174,584 | $0 | $0 |
| 2020 | $2,046 | $172,174 | $0 | $0 |
| 2019 | $2,010 | $168,304 | $0 | $0 |
| 2018 | $1,774 | $148,718 | $0 | $0 |
| 2017 | $1,769 | $145,660 | $0 | $0 |
| 2016 | $1,746 | $142,665 | $0 | $0 |
| 2015 | $1,733 | $141,674 | $0 | $0 |
| 2014 | $1,725 | $140,550 | $0 | $0 |
Agents Affiliated with this Home
-
Travis Talley

Seller's Agent in 2021
Travis Talley
Keller Williams Realty Gulf Coast
(850) 490-1519
15 in this area
637 Total Sales
Map
Source: Emerald Coast Association of REALTORS®
MLS Number: 868708
APN: 18-1N-30-2300-430-005
- 2719 Blackwood Dr
- 3052 Red Fern Rd
- 3081 Red Fern Rd
- 1011 Bucyrus Ln
- 1058 Iron Forge Rd
- 1788 Lorain Cir
- 2167 Paddlewheel Way
- 3031 E Kingsfield Rd
- 2159 Paddlewheel Way
- 1730 Crystal Dr
- 2969 E Kingsfield Rd
- 1512 Hunters Creek Cir
- 1100 Sussex Ln
- 1105 Sussex Ln
- 1101 Sussex Ln
- 831 Fleming Ct
- 953 Fleming Cir
- 3648 Wiggins Ln
- 11491 Pierpoint Ave
- 595 Timber Ridge Dr
- 2910 Fallen Tree Dr
- 2912 Fallen Tree Dr
- 2906 Fallen Tree Dr
- 2809 Silentwood Dr
- 0 Fallen Tree Dr Unit 587643
- 0 Fallen Tree Dr Unit 589597
- 0 Fallen Tree Dr Unit 616792
- 0 Fallen Tree Dr Unit 39E 358425
- 0 Fallen Tree Dr
- 2811 Silentwood Dr
- 2916 Fallen Tree Dr
- 2805 Silentwood Dr
- 2911 Fallen Tree Dr
- 2909 Fallen Tree Dr
- 2815 Silentwood Dr
- 2902 Fallen Tree Dr
- 2915 Fallen Tree Dr
- 2905 Fallen Tree Dr Unit 39E
- 2905 Fallen Tree Dr
- 2918 Fallen Tree Dr
