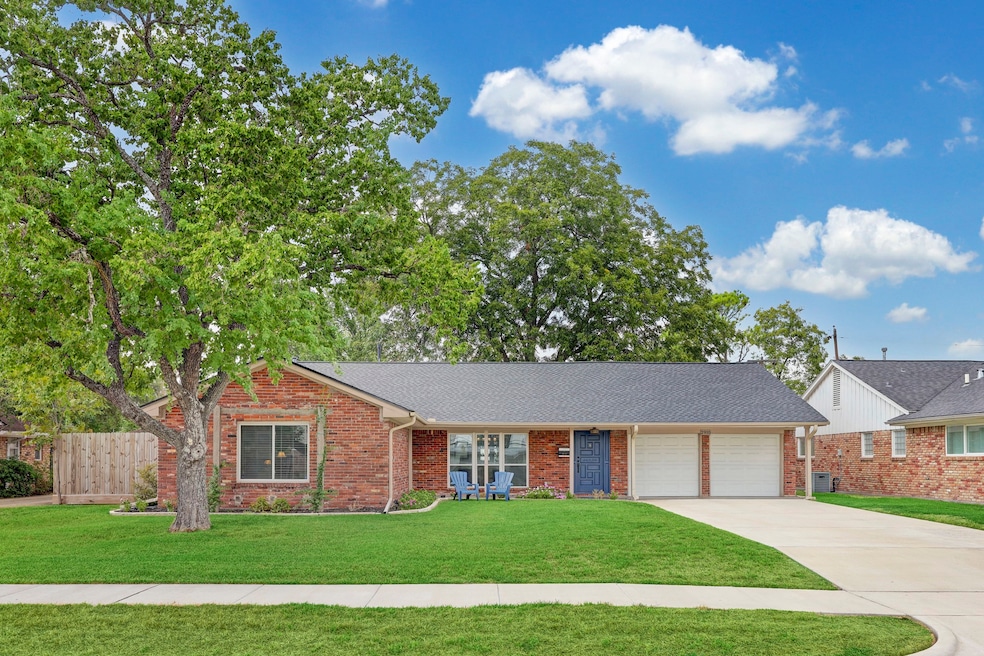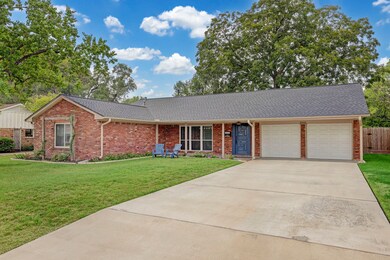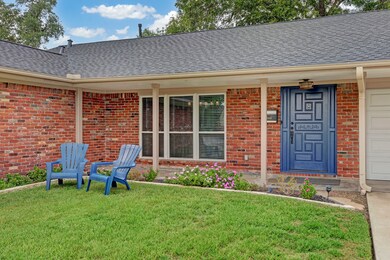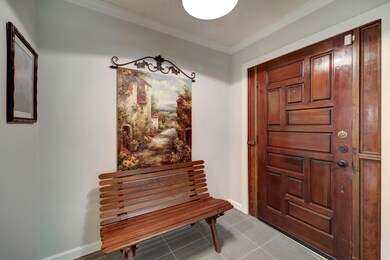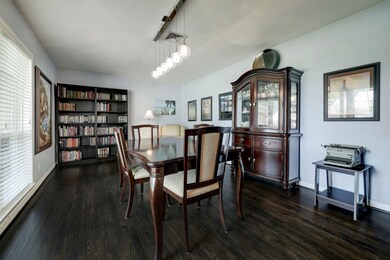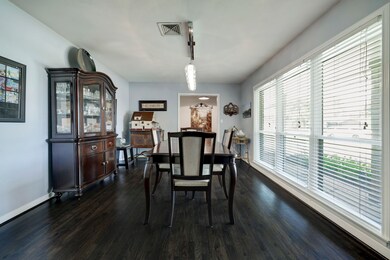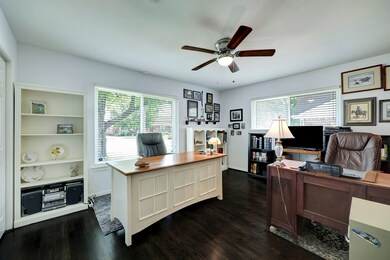2910 Freshmeadows Dr Houston, TX 77063
Mid West NeighborhoodHighlights
- Popular Property
- Clubhouse
- Traditional Architecture
- Tennis Courts
- Deck
- Wood Flooring
About This Home
Wonderful Briarmeadow home for lease with great updates! This home offers a formal dining room, large family room and many features throughout. The kitchen offers updated countertops, penny tile backsplash,new cabinets, recent s/s appliances+a breakfast area. The family room off the kitchen is well sized with updated sliding doors that open to the backyard. The primary bedroom is located at the back of the home and has 2 closets. The primary bathroom has been remodeled and is light and bright. Two secondary bedrooms are generous in size w/ great closets. The hall bath has been fully remodeled.The backyard has a new covered porch (2023),mature trees+lots of green space. Numerous updates include a new roof (2023),updated flooring, updated windows thruout, recent attic insulation (2019), recent driveway (2020),recent water heater (2020), new Hardiboard siding(2023)+more. Pets case by case basis. Fridge, washer and dryer included. Briarmeadow offers a neighborhood pool and private patrol.
Home Details
Home Type
- Single Family
Est. Annual Taxes
- $10,481
Year Built
- Built in 1960
Lot Details
- 10,240 Sq Ft Lot
- East Facing Home
- Back Yard Fenced
Parking
- 2 Car Attached Garage
- Garage Door Opener
- Additional Parking
- Assigned Parking
Home Design
- Traditional Architecture
Interior Spaces
- 2,230 Sq Ft Home
- 1-Story Property
- Crown Molding
- Ceiling Fan
- Formal Entry
- Family Room Off Kitchen
- Living Room
- Breakfast Room
- Home Office
- Utility Room
- Fire and Smoke Detector
Kitchen
- Breakfast Bar
- Oven
- Gas Range
- Dishwasher
- Granite Countertops
- Disposal
Flooring
- Wood
- Tile
Bedrooms and Bathrooms
- 3 Bedrooms
- 2 Full Bathrooms
- Bathtub with Shower
Laundry
- Dryer
- Washer
Accessible Home Design
- Accessible Full Bathroom
- Accessible Bedroom
- Accessible Common Area
- Accessible Kitchen
- Kitchen Appliances
- Accessible Hallway
- Accessible Closets
- Accessible Washer and Dryer
- Accessible Doors
- Accessible Approach with Ramp
- Accessible Entrance
- Accessible Electrical and Environmental Controls
Eco-Friendly Details
- Energy-Efficient Thermostat
Outdoor Features
- Tennis Courts
- Deck
- Patio
Schools
- Piney Point Elementary School
- Revere Middle School
- Wisdom High School
Utilities
- Central Heating and Cooling System
- Heating System Uses Gas
- Programmable Thermostat
- Municipal Trash
- Cable TV Available
Listing and Financial Details
- Property Available on 8/15/25
- Long Term Lease
Community Details
Overview
- Briarmeadow HOA
- Briarmeadow Sec 01 Subdivision
Amenities
- Clubhouse
Recreation
- Community Pool
Pet Policy
- Call for details about the types of pets allowed
- Pet Deposit Required
Map
Source: Houston Association of REALTORS®
MLS Number: 18660867
APN: 0892920000013
- 7611 Highmeadow Dr
- 7539 Highmeadow Dr
- 7618 Highmeadow Dr
- 7611 Fairdale Ln
- 7719 Highmeadow Dr
- 7622 Richmond Ave
- 2710 Hullsmith Dr Unit 1004
- 2710 Hullsmith Dr Unit 902
- 2710 Hullsmith Dr Unit 801
- 3307 Chris Dr Unit B8
- 2936 El Fenice Ln
- 7710 Meadowvale Dr
- 2939 El Fenice Ln
- 7900 Westheimer Rd Unit 121
- 7900 Westheimer Rd Unit 241
- 7900 Westheimer Rd Unit 112
- 7900 Westheimer Rd Unit 216
- 7900 Westheimer Rd Unit 231
- 7900 Westheimer Rd Unit 255
- 7900 Westheimer Rd Unit 228
- 7539 Highmeadow Dr
- 7600 Highmeadow Dr
- 3001 Hillcroft St
- 7606 Richmond Ave
- 3001 Hillcroft St Unit G1210
- 3001 Hillcroft St Unit G1109
- 3001 Hillcroft St Unit G0307
- 7702 Richmond Ave
- 2710 Hullsmith Dr Unit 802
- 2710 Hullsmith Dr Unit 902
- 2710 Hullsmith Dr Unit 1004
- 3307 Chris Dr Unit B8
- 6425 Westheimer Rd
- 2936 El Fenice Ln
- 6363 Fairdale Ln Unit A
- 7900 Westheimer Rd Unit 241
- 7900 Westheimer Rd Unit 231
- 7900 Westheimer Rd Unit 147
- 7900 Westheimer Rd Unit 246
- 3101 Fairdale Oaks E
